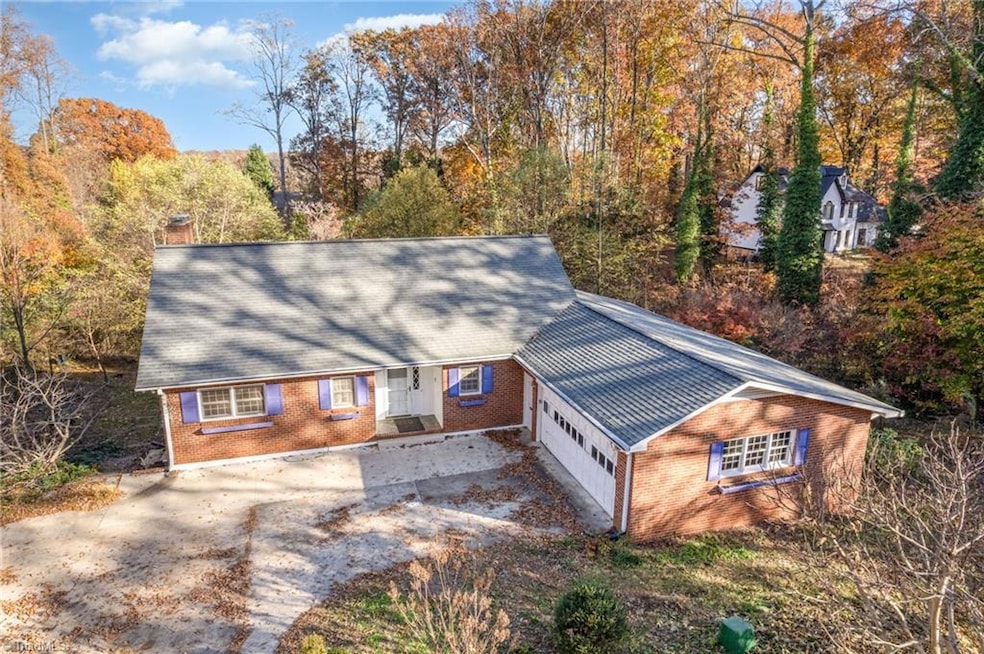1210 Jefferson Rd Greensboro, NC 27410
Estimated payment $2,571/month
Highlights
- Cape Cod Architecture
- Den with Fireplace
- Wood Flooring
- Kernodle Middle School Rated A-
- Partially Wooded Lot
- Attic
About This Home
There's more here than meets the eye! This 4 bedroom home has amazing potential and plenty of space to dream. The main level features a living room with a fireplace and dining room overlooking wooded, private backyard. The kitchen is cozy and the breakfast nook has charming built-ins and a window seat. From the kitchen, access a 13X19 screened porch and deck-listen to the birds while you drink your morning coffee. The basement den is truly magical with built in bookshelves, fireplace, and walkout to the shaded patio. The basement also has a workshop, hobby room, bedroom, full bath and utility room. Upstairs, there are two 2 large and bright bedrooms with walk-in closets and built in dressers. Hard to find 1.42 acre lot! Located in N Greensboro, near shopping, parks, and major thoroughfares. Ten minutes from PTI Airport. Most major systems updated in last 5-10 years. Top notch school options. On well and septic, no HOA. Location, location, location! Everything you could want is nearby.
Home Details
Home Type
- Single Family
Est. Annual Taxes
- $3,209
Year Built
- Built in 1967
Lot Details
- 1.42 Acre Lot
- Lot Has A Rolling Slope
- Partially Wooded Lot
- Garden
- Property is zoned R-3
Parking
- 2 Car Attached Garage
- Side Facing Garage
- Driveway
Home Design
- Cape Cod Architecture
- Brick Exterior Construction
- Wood Siding
Interior Spaces
- 3,251 Sq Ft Home
- Property has 1 Level
- Built-In Features
- Ceiling Fan
- Den with Fireplace
- 2 Fireplaces
- Finished Basement
- Fireplace in Basement
- Storage In Attic
- Fire and Smoke Detector
Kitchen
- Breakfast Area or Nook
- Free-Standing Range
Flooring
- Wood
- Laminate
- Tile
Bedrooms and Bathrooms
- 4 Bedrooms
Laundry
- Laundry on main level
- Washer and Dryer Hookup
Schools
- Kernodle Middle School
- Western High School
Utilities
- Forced Air Heating and Cooling System
- Heating System Uses Natural Gas
- Well
- Gas Water Heater
- Septic Tank
Additional Features
- Porch
- City Lot
Community Details
- No Home Owners Association
Listing and Financial Details
- Assessor Parcel Number 0082387
- 1% Total Tax Rate
Map
Tax History
| Year | Tax Paid | Tax Assessment Tax Assessment Total Assessment is a certain percentage of the fair market value that is determined by local assessors to be the total taxable value of land and additions on the property. | Land | Improvement |
|---|---|---|---|---|
| 2025 | $3,209 | $228,700 | $78,000 | $150,700 |
| 2024 | $3,209 | $228,700 | $78,000 | $150,700 |
| 2023 | $3,209 | $228,700 | $78,000 | $150,700 |
| 2022 | $3,117 | $228,700 | $78,000 | $150,700 |
| 2021 | $2,974 | $213,500 | $78,000 | $135,500 |
| 2020 | $2,974 | $213,500 | $78,000 | $135,500 |
| 2019 | $2,974 | $213,500 | $0 | $0 |
| 2018 | $2,889 | $213,500 | $0 | $0 |
| 2017 | $2,910 | $213,500 | $0 | $0 |
| 2016 | $2,760 | $199,400 | $0 | $0 |
| 2015 | $2,777 | $199,400 | $0 | $0 |
| 2014 | $2,797 | $199,400 | $0 | $0 |
Property History
| Date | Event | Price | List to Sale | Price per Sq Ft |
|---|---|---|---|---|
| 11/12/2025 11/12/25 | For Sale | $445,000 | -- | $137 / Sq Ft |
Purchase History
| Date | Type | Sale Price | Title Company |
|---|---|---|---|
| Warranty Deed | $197,000 | None Available | |
| Warranty Deed | $285,000 | None Available |
Mortgage History
| Date | Status | Loan Amount | Loan Type |
|---|---|---|---|
| Open | $147,000 | New Conventional | |
| Previous Owner | $256,500 | Purchase Money Mortgage |
Source: Triad MLS
MLS Number: 1201816
APN: 0082387
- 4202 Hobbs Rd
- 1601 Wenchelsa Rd
- 4208 Bitternut Trail
- 12 Pepperwood Cir
- 1201 Double Oaks Rd
- 1203 Westminster Dr
- 1816 New Garden Rd
- 1109 Westridge Rd
- 5 Linden Ln
- 14 Kelvington Ct
- 1302 Clover Ln
- 1902 Rockglen Ln
- 4212 Sullivans Lake Dr
- 3903 Talmaga Ln
- 904 Pebble Dr
- 4506 Cross Ridge Ln
- 1002 Kemp Rd W
- 4549 Cross Ridge Ln
- 4551 Cross Ridge Ln
- 1005 Westminster Dr
- 4126 Macbeth St
- 1500 Highwoods Blvd Unit The Heathcliff
- 1500 Highwoods Blvd Unit The Gatsby
- 1500 Highwoods Blvd Unit The Finch
- 1804 Strathmore Dr
- 1511 New Garden Rd
- 5402 Garden Lake Dr
- 2003 Brassfield Rd
- 2735 Horse Pen Creek Rd
- 3103 Bannock Ln
- 1921 New Garden Rd
- 1301 New Garden Rd
- 78 Tannenbaum Cir
- 96 Tannenbaum Cir
- 1310 Fleming Rd
- 1310 Fleming Rd
- 37 Tannenbaum Cir
- 1914 Ray Alexander Dr
- 3501 Shaker Dr
- 2-A Stadler Place







