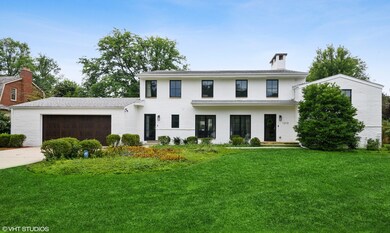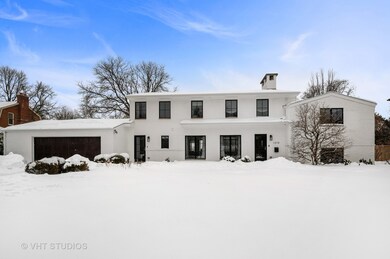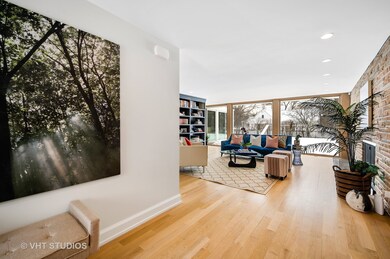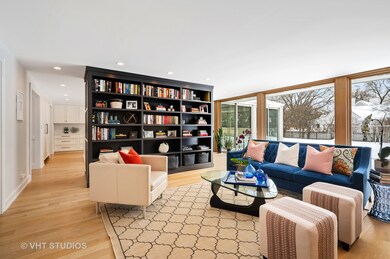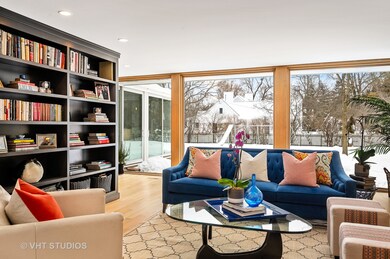
1210 Lindenwood Dr Winnetka, IL 60093
Estimated Value: $2,174,000 - $2,373,282
Highlights
- Open Floorplan
- Living Room with Fireplace
- Wood Flooring
- Crow Island Elementary School Rated A
- Recreation Room
- Home Office
About This Home
As of May 2021Fresh & transitional, this magnificent Mid-Century modern shines bright after an incredible rehab on a manicured, private half acre lot in one of Winnetka's exclusive locations. Open floorplan living with custom built-ins, light oak floors, and floor to ceiling windows throughout. Formal living w/ brick accent wall & custom bookshelves leads into oversized white chefs kitchen w/ island, quartz counters, Anne Sacks tile, Thermador appliances, and custom built-in butler pantry/bar. The kitchen also opens to separate formal dining room and sunny family room w/ vaulted beamed ceilings and doors out to the new patio. Bonus lower level off the living room has gym, half bath and large room perfect for an office or second fam room. Upstairs has a serene master suite with dual walk-in closets and a stunning marble bathroom, all separated from the family bedrooms. 3 other bedrooms on 2nd floor; two sharing a jack & Jill bath, and one with ensuite bath, plus large laundry room. The finished basement has a large recreation room storage & mechanicals. Mudroom off kitchen leads to 2 car attached garage. Steps to Crow Island with woods path and right in marquis location to New Trier, NSCD and Loyola. Love this southern exposure transition house with light and expansive floorplan with a huge backyard!
Last Agent to Sell the Property
@properties Christie's International Real Estate License #475141392 Listed on: 02/09/2021

Last Buyer's Agent
@properties Christie's International Real Estate License #475123300

Home Details
Home Type
- Single Family
Est. Annual Taxes
- $20,055
Year Built
- Built in 1956 | Remodeled in 2018
Lot Details
- 0.5 Acre Lot
- Lot Dimensions are 111x202
Parking
- 2 Car Attached Garage
- Garage Door Opener
- Driveway
- Parking Included in Price
Home Design
- Tri-Level Property
- Brick Exterior Construction
- Concrete Perimeter Foundation
Interior Spaces
- 3,841 Sq Ft Home
- Open Floorplan
- Wet Bar
- Built-In Features
- Historic or Period Millwork
- Beamed Ceilings
- Decorative Fireplace
- Window Treatments
- Entrance Foyer
- Living Room with Fireplace
- 2 Fireplaces
- Combination Dining and Living Room
- Home Office
- Recreation Room
- Home Gym
- Wood Flooring
- Finished Basement
- Basement Fills Entire Space Under The House
Kitchen
- Double Oven
- Cooktop
- Microwave
- Freezer
- Dishwasher
- Stainless Steel Appliances
- Disposal
Bedrooms and Bathrooms
- 4 Bedrooms
- 4 Potential Bedrooms
- Walk-In Closet
- Dual Sinks
- Soaking Tub
- Separate Shower
Laundry
- Laundry on upper level
- Dryer
- Washer
- Sink Near Laundry
Outdoor Features
- Patio
Schools
- Crow Island Elementary School
- Carleton W Washburne Middle School
- New Trier Twp High School Northfield/Wi
Utilities
- Central Air
- Heating System Uses Natural Gas
- Lake Michigan Water
Listing and Financial Details
- Homeowner Tax Exemptions
Ownership History
Purchase Details
Home Financials for this Owner
Home Financials are based on the most recent Mortgage that was taken out on this home.Purchase Details
Home Financials for this Owner
Home Financials are based on the most recent Mortgage that was taken out on this home.Purchase Details
Similar Homes in Winnetka, IL
Home Values in the Area
Average Home Value in this Area
Purchase History
| Date | Buyer | Sale Price | Title Company |
|---|---|---|---|
| Morgan James David | $1,700,000 | Proper Title Llc | |
| Tiseo Christie | $860,000 | Chicago Title | |
| Share Robert E | -- | -- |
Mortgage History
| Date | Status | Borrower | Loan Amount |
|---|---|---|---|
| Open | Morgan James David | $625,000 | |
| Previous Owner | Tiseo Michael J | $100,000 | |
| Previous Owner | Tisco Michael J | $50,000 | |
| Previous Owner | Tiseo Michael J | $1,132,000 | |
| Previous Owner | Tiseo Christie | $688,000 | |
| Previous Owner | Tiseo Michael J | $86,000 |
Property History
| Date | Event | Price | Change | Sq Ft Price |
|---|---|---|---|---|
| 05/21/2021 05/21/21 | Sold | $1,699,900 | 0.0% | $443 / Sq Ft |
| 03/30/2021 03/30/21 | Pending | -- | -- | -- |
| 03/26/2021 03/26/21 | Price Changed | $1,699,900 | -2.9% | $443 / Sq Ft |
| 02/09/2021 02/09/21 | For Sale | $1,749,900 | +103.5% | $456 / Sq Ft |
| 04/27/2018 04/27/18 | Sold | $860,000 | -4.3% | $224 / Sq Ft |
| 02/26/2018 02/26/18 | Pending | -- | -- | -- |
| 02/16/2018 02/16/18 | Price Changed | $899,000 | -7.6% | $234 / Sq Ft |
| 01/02/2018 01/02/18 | For Sale | $972,500 | -- | $253 / Sq Ft |
Tax History Compared to Growth
Tax History
| Year | Tax Paid | Tax Assessment Tax Assessment Total Assessment is a certain percentage of the fair market value that is determined by local assessors to be the total taxable value of land and additions on the property. | Land | Improvement |
|---|---|---|---|---|
| 2024 | $33,956 | $159,000 | $43,290 | $115,710 |
| 2023 | $33,956 | $159,000 | $43,290 | $115,710 |
| 2022 | $33,956 | $159,000 | $43,290 | $115,710 |
| 2021 | $20,534 | $79,120 | $37,878 | $41,242 |
| 2020 | $20,206 | $79,120 | $37,878 | $41,242 |
| 2019 | $20,055 | $86,000 | $37,878 | $48,122 |
| 2018 | $19,804 | $86,000 | $31,385 | $54,615 |
| 2017 | $26,702 | $118,245 | $31,385 | $86,860 |
| 2016 | $25,626 | $118,245 | $31,385 | $86,860 |
| 2015 | $26,873 | $111,847 | $25,974 | $85,873 |
| 2014 | $26,309 | $111,847 | $25,974 | $85,873 |
| 2013 | $25,080 | $111,847 | $25,974 | $85,873 |
Agents Affiliated with this Home
-
Jena Radnay

Seller's Agent in 2021
Jena Radnay
@ Properties
(312) 925-9899
115 in this area
252 Total Sales
-
Christie Ascione

Buyer's Agent in 2021
Christie Ascione
@ Properties
(773) 655-7156
6 in this area
187 Total Sales
-
Jody Dickstein

Seller's Agent in 2018
Jody Dickstein
@ Properties
(847) 651-7100
3 in this area
88 Total Sales
-
John Mawicke

Buyer's Agent in 2018
John Mawicke
@ Properties
(312) 342-4278
12 in this area
74 Total Sales
Map
Source: Midwest Real Estate Data (MRED)
MLS Number: MRD10991578
APN: 05-20-315-009-0000
- 1210 Lindenwood Dr
- 1220 Lindenwood Dr
- 1200 Lindenwood Dr
- 170 Spring Ln
- 1230 Lindenwood Dr
- 175 Westview Rd
- 1190 Lindenwood Dr
- 1211 Lindenwood Dr
- 164 Spring Ln
- 1231 Lindenwood Dr
- 1191 Lindenwood Dr
- 175 Spring Ln
- 1240 Lindenwood Dr
- 165 Westview Rd
- 1170 Lindenwood Dr
- 1181 Lindenwood Dr
- 1241 Lindenwood Dr
- 1210 Sunset Rd
- 165 Spring Ln
- 1200 Sunset Rd

