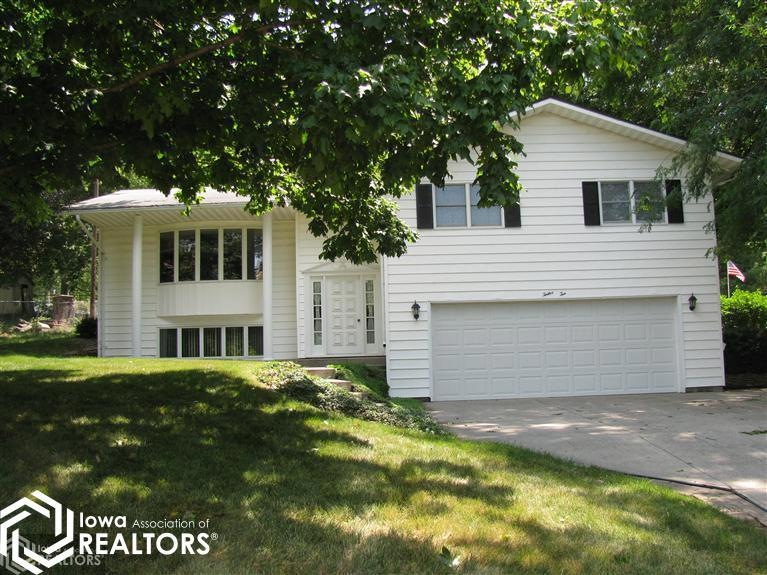
1210 N 8th St Red Oak, IA 51566
Highlights
- Ranch Style House
- Porch
- Concrete Block With Brick
- 1 Fireplace
- Attached Garage
- 4-minute walk to Chautauqua Park
About This Home
As of May 2019This beautiful split-entry home is located on a deep, double lot with mature trees, beautiful landscaping and an imaginative play house. The spacious home has lots of living area on both levels and more than ample storage area. The upper level of the home offers a large, open, well-appointed kitchen; sweeping living room; dining room with access to one deck, three bedrooms and two baths. The lower level features a lovely family room with wood-burning fireplace; laundry; bath with sauna and storage. The home has 2 back decks and a paver patio gathering area plus an attached 2-car garage. This is a spacious, comfortable property that is ready to call home. Call Rubey Realty @ 712-623-2724 for a personal tour.
Home Details
Home Type
- Single Family
Est. Annual Taxes
- $2,622
Year Built
- Built in 1978
Parking
- Attached Garage
Home Design
- Ranch Style House
- Concrete Block With Brick
Interior Spaces
- 1,658 Sq Ft Home
- Ceiling Fan
- 1 Fireplace
- Family Room
- Living Room
- Dining Room
- Walk-Out Basement
Kitchen
- Built-In Oven
- Range with Range Hood
- Microwave
- Dishwasher
- Disposal
Bedrooms and Bathrooms
- 4 Bedrooms
- 3 Full Bathrooms
Additional Features
- Porch
- 0.52 Acre Lot
- Forced Air Heating and Cooling System
Community Details
- Building Patio
- Community Deck or Porch
Listing and Financial Details
- Homestead Exemption
Ownership History
Purchase Details
Home Financials for this Owner
Home Financials are based on the most recent Mortgage that was taken out on this home.Similar Homes in Red Oak, IA
Home Values in the Area
Average Home Value in this Area
Purchase History
| Date | Type | Sale Price | Title Company |
|---|---|---|---|
| Warranty Deed | $128,500 | -- |
Mortgage History
| Date | Status | Loan Amount | Loan Type |
|---|---|---|---|
| Open | $40,000 | New Conventional |
Property History
| Date | Event | Price | Change | Sq Ft Price |
|---|---|---|---|---|
| 05/31/2019 05/31/19 | Sold | $12,800 | -90.6% | $8 / Sq Ft |
| 05/01/2019 05/01/19 | Pending | -- | -- | -- |
| 04/03/2019 04/03/19 | For Sale | $135,500 | +7.6% | $82 / Sq Ft |
| 03/29/2013 03/29/13 | Sold | $125,900 | -21.3% | $76 / Sq Ft |
| 02/13/2013 02/13/13 | Pending | -- | -- | -- |
| 06/08/2012 06/08/12 | For Sale | $159,885 | -- | $96 / Sq Ft |
Tax History Compared to Growth
Tax History
| Year | Tax Paid | Tax Assessment Tax Assessment Total Assessment is a certain percentage of the fair market value that is determined by local assessors to be the total taxable value of land and additions on the property. | Land | Improvement |
|---|---|---|---|---|
| 2024 | $4,390 | $205,350 | $12,600 | $192,750 |
| 2023 | $4,102 | $205,350 | $12,600 | $192,750 |
| 2022 | $3,852 | $160,950 | $12,600 | $148,350 |
| 2021 | $3,700 | $160,950 | $12,600 | $148,350 |
| 2020 | $3,700 | $147,460 | $12,600 | $134,860 |
| 2019 | $3,190 | $142,710 | $12,600 | $130,110 |
| 2018 | $3,062 | $129,700 | $0 | $0 |
| 2017 | $3,062 | $129,700 | $0 | $0 |
| 2015 | $2,896 | $129,700 | $0 | $0 |
| 2014 | $2,770 | $120,580 | $0 | $0 |
Agents Affiliated with this Home
-
Rhonda Byers
R
Seller's Agent in 2019
Rhonda Byers
McIntyre Real Estate LLC
(712) 215-0448
73 Total Sales
-
Chris Amos

Seller's Agent in 2013
Chris Amos
Rubey Realty
(712) 623-5041
155 Total Sales
Map
Source: NoCoast MLS
MLS Number: NOC5404323
APN: 600-62-82-010050-00
- 1211 N 6th St
- 508 E Elm St
- 706 E Prospect St
- 1010 N 6th St
- 1114 Boundary St
- 407 E Prospect St
- 2601 N 8th St
- 306 E Maple St
- 911 Address To Assigned
- 1408 Miller Ave
- 1010 E Valley St
- 900 Boundary St
- 503 E Joy St
- 1020 E Valley St
- 2805 N 4th St
- 2807 N 4th St
- 2809 N 4th St
- 2905 N 4th St
- 3002 N 4th St
- 2906 N 4th St
