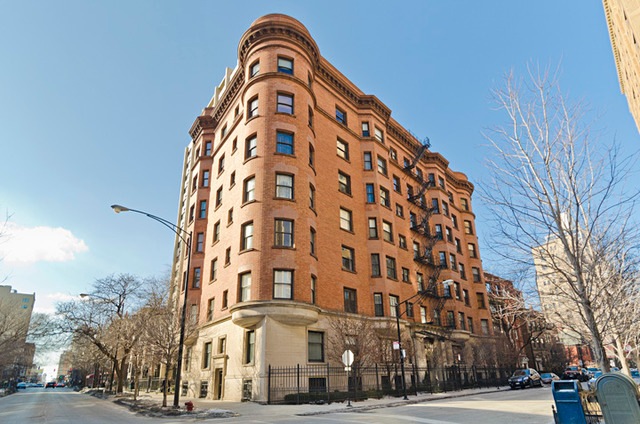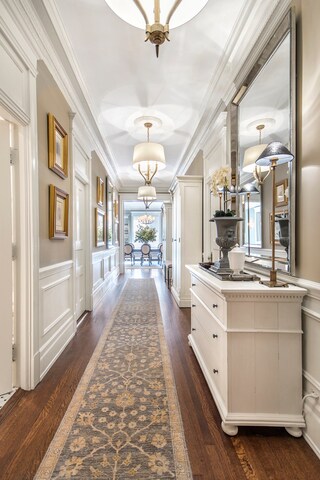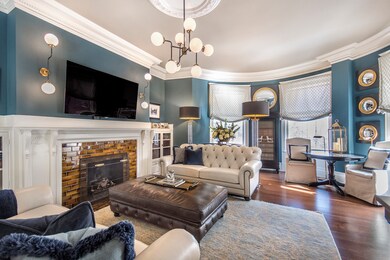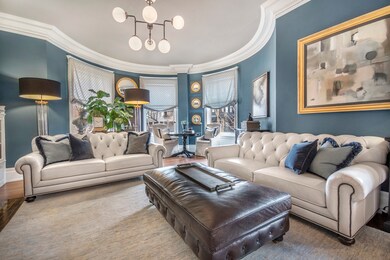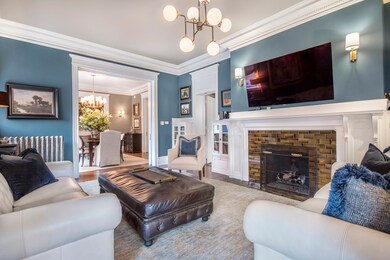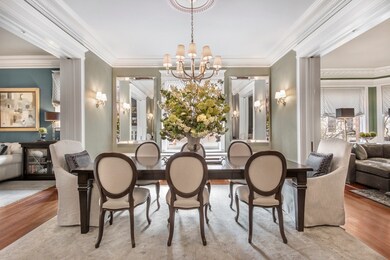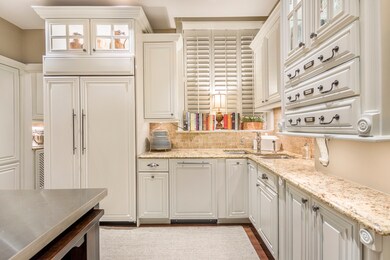
1210 N Astor St Unit 2A Chicago, IL 60610
Gold Coast NeighborhoodHighlights
- Landscaped Professionally
- 4-minute walk to Clark/Division Station
- Whirlpool Bathtub
- Lincoln Park High School Rated A
- Wood Flooring
- 1-minute walk to Goudy (William) Square Park
About This Home
As of July 2018Perfectly located in the heart of the Gold Coast, this designer-owned 2,850 sqft condo offers magnificent living space mixing modern style with vintage character. Newly renovated baths, designer light fixtures, custom paint and window treatments are paired with 10' ceilings, original millwork and pocket doors. The grand gallery makes for a high-impact entrance. Abundant natural light fills the large dining room, family room, and formal living room, and an east facing rotunda offers views down treelined Division toward the lake. The updated white kitchen has SubZero, Wolf & Miele appliances, and a butler's pantry with wine cooler and refrigerator drawers. All 3 bedrooms exude sophistication with timeless finishes including plantation shutters and elegant lighting. The renovated marble en suite baths offer a spa-like feel. The gently-masculine paneled library is a perfect 4th bedroom or office. Garage parking directly behind the building is included through 2018.
Last Agent to Sell the Property
Engel & Voelkers Chicago License #475150488 Listed on: 02/21/2018

Property Details
Home Type
- Condominium
Est. Annual Taxes
- $20,429
Year Built | Renovated
- 1897 | 2017
Lot Details
- Southern Exposure
- East or West Exposure
- Fenced Yard
- Landscaped Professionally
HOA Fees
- $2,425 per month
Parking
- Detached Garage
- Garage Door Opener
Home Design
- Brick Exterior Construction
- Limestone
Interior Spaces
- Decorative Fireplace
- Gas Log Fireplace
- Library
- Storage
- Gallery
- Wood Flooring
Kitchen
- Walk-In Pantry
- Butlers Pantry
- Oven or Range
- Microwave
- High End Refrigerator
- Freezer
- Dishwasher
- Wine Cooler
- Disposal
Bedrooms and Bathrooms
- Walk-In Closet
- Primary Bathroom is a Full Bathroom
- Whirlpool Bathtub
Utilities
- Zoned Cooling
- SpacePak Central Air
- Radiator
- Hot Water Heating System
- Lake Michigan Water
Community Details
- Pets Allowed
Listing and Financial Details
- Homeowner Tax Exemptions
Ownership History
Purchase Details
Home Financials for this Owner
Home Financials are based on the most recent Mortgage that was taken out on this home.Purchase Details
Home Financials for this Owner
Home Financials are based on the most recent Mortgage that was taken out on this home.Purchase Details
Purchase Details
Home Financials for this Owner
Home Financials are based on the most recent Mortgage that was taken out on this home.Purchase Details
Purchase Details
Similar Homes in Chicago, IL
Home Values in the Area
Average Home Value in this Area
Purchase History
| Date | Type | Sale Price | Title Company |
|---|---|---|---|
| Warranty Deed | $1,300,000 | Chicago Title | |
| Deed | $1,252,500 | Chicago Title | |
| Interfamily Deed Transfer | -- | Chicago Title Insurance Co | |
| Executors Deed | $975,000 | Ticor Title | |
| Executors Deed | $975,000 | Ticor Title | |
| Interfamily Deed Transfer | -- | None Available | |
| Interfamily Deed Transfer | -- | None Available | |
| Interfamily Deed Transfer | -- | None Available | |
| Interfamily Deed Transfer | -- | -- |
Mortgage History
| Date | Status | Loan Amount | Loan Type |
|---|---|---|---|
| Previous Owner | $1,001,600 | New Conventional | |
| Previous Owner | $395,000 | New Conventional | |
| Previous Owner | $417,000 | Unknown | |
| Previous Owner | $399,500 | Unknown | |
| Previous Owner | $250,000 | Credit Line Revolving | |
| Previous Owner | $100,000 | Credit Line Revolving |
Property History
| Date | Event | Price | Change | Sq Ft Price |
|---|---|---|---|---|
| 07/18/2018 07/18/18 | Sold | $1,300,000 | -6.9% | $456 / Sq Ft |
| 05/06/2018 05/06/18 | Pending | -- | -- | -- |
| 02/21/2018 02/21/18 | For Sale | $1,397,000 | +11.5% | $490 / Sq Ft |
| 12/14/2015 12/14/15 | Sold | $1,252,500 | -2.1% | $439 / Sq Ft |
| 10/27/2015 10/27/15 | Pending | -- | -- | -- |
| 09/30/2015 09/30/15 | For Sale | $1,280,000 | -- | $449 / Sq Ft |
Tax History Compared to Growth
Tax History
| Year | Tax Paid | Tax Assessment Tax Assessment Total Assessment is a certain percentage of the fair market value that is determined by local assessors to be the total taxable value of land and additions on the property. | Land | Improvement |
|---|---|---|---|---|
| 2024 | $20,429 | $119,496 | $12,655 | $106,841 |
| 2023 | $19,915 | $96,825 | $10,190 | $86,635 |
| 2022 | $19,915 | $96,825 | $10,190 | $86,635 |
| 2021 | $20,913 | $103,999 | $10,189 | $93,810 |
| 2020 | $16,679 | $74,869 | $7,132 | $67,737 |
| 2019 | $16,323 | $81,244 | $7,132 | $74,112 |
| 2018 | $15,370 | $81,244 | $7,132 | $74,112 |
| 2017 | $14,041 | $68,602 | $5,706 | $62,896 |
| 2016 | $13,240 | $68,602 | $5,706 | $62,896 |
| 2015 | $15,973 | $89,791 | $5,706 | $84,085 |
| 2014 | $15,804 | $87,749 | $4,585 | $83,164 |
| 2013 | $15,481 | $87,749 | $4,585 | $83,164 |
Agents Affiliated with this Home
-
Jennifer Ames

Seller's Agent in 2018
Jennifer Ames
Engel & Voelkers Chicago
(773) 908-3632
29 in this area
250 Total Sales
-
Nancy Tassone

Buyer's Agent in 2018
Nancy Tassone
Jameson Sotheby's Intl Realty
(312) 215-9701
9 in this area
154 Total Sales
-
Lois Harb

Buyer's Agent in 2015
Lois Harb
Baird Warner
(708) 359-1401
28 Total Sales
Map
Source: Midwest Real Estate Data (MRED)
MLS Number: MRD09862351
APN: 17-03-112-032-1002
- 1210 N Astor St Unit 1A
- 53 E Division St
- 60 E Scott St Unit 403
- 1212 N Lake Shore Dr Unit 28CS
- 1212 N Lake Shore Dr Unit 34BN
- 1212 N Lake Shore Dr Unit 11CS
- 1212 N Lake Shore Dr Unit 12CN
- 1212 N Lake Shore Dr Unit 21AS
- 1212 N Lake Shore Dr Unit 16BS
- 1200 N Lake Shore Dr Unit 905
- 77 E Division St Unit 3
- 1240 N Lake Shore Dr Unit 25A
- 1240 N Lake Shore Dr Unit 9B
- 65 E Goethe St Unit 4N
- 30 E Elm St Unit 12C
- 1242 N Lake Shore Dr Unit 22
- 1242 N Lake Shore Dr Unit 25
- 1150 N Lake Shore Dr Unit 13A
- 1150 N Lake Shore Dr Unit 13D
- 1150 N Lake Shore Dr Unit 9J
