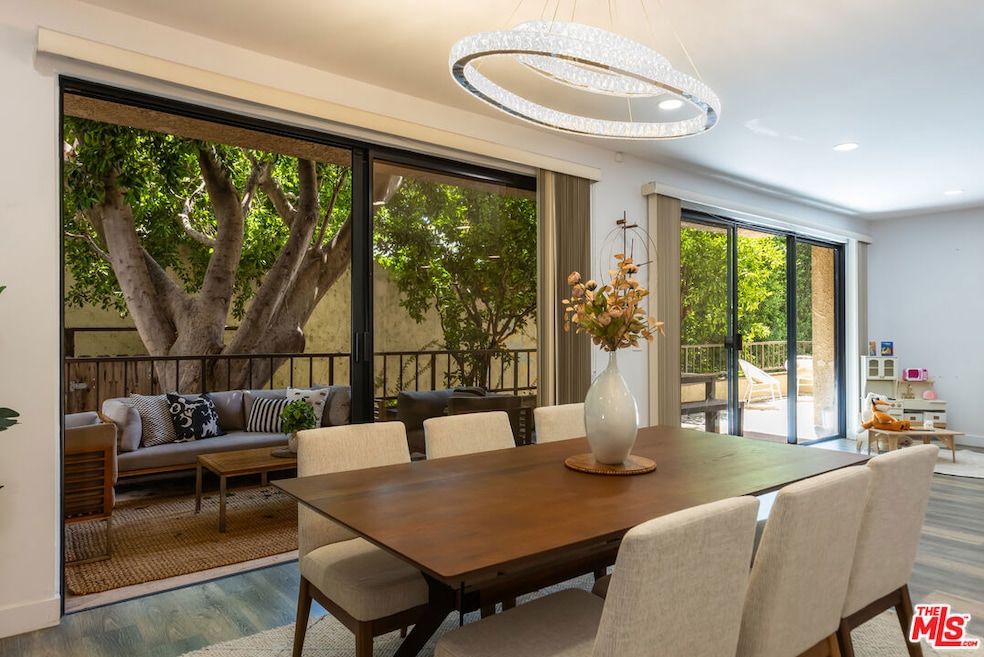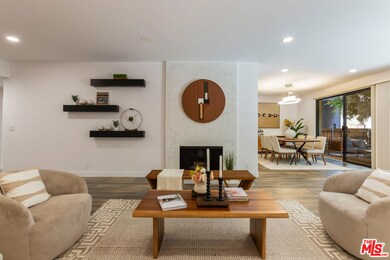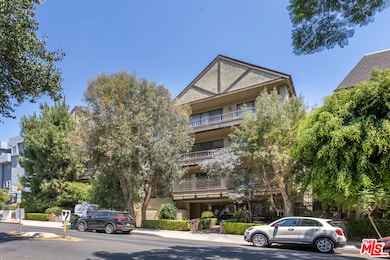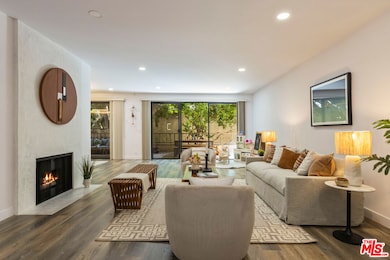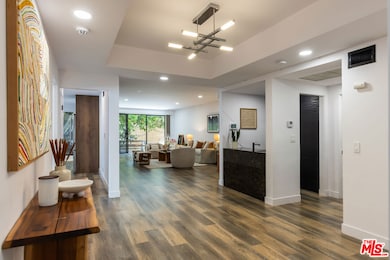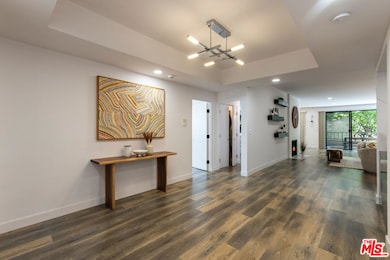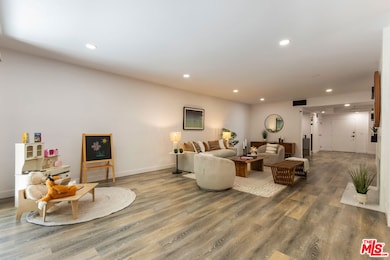1210 N Kings Rd Unit 101 West Hollywood, CA 90069
Estimated payment $9,667/month
Highlights
- In Ground Pool
- Views of Trees
- Contemporary Architecture
- Automatic Gate
- 0.41 Acre Lot
- 5-minute walk to Kings Road Park
About This Home
Experience a rare true gem in prime West Hollywood is 1210 N Kings Rd unit 101. A designer-crafted 2,500 sq ft showplace with an incredible oversized approximately 433 sq ft outdoor terrace. Every detail of this residence has been thoughtfully curated for style, comfort, and functionality. Flooded with natural light, the indoor outdoor open-concept layout flows effortlessly perfect for gatherings or evening entertaining. Warm tone floors, and designer-selected fixtures create a sophisticated vibe throughout. The living room features a sleek gas fireplace, a built-in wet bar, and expansive sliders that blur the line between indoor and outdoor living. The adjacent gourmet kitchen boasts custom cabinetry, premium stainless steel appliances, and ample counter space for a home chef. The primary suite is a serene retreat with a generous separate his and hers walk-in closet. Enjoy a spa-inspired ensuite bathroom complete with an oversized tub and glass-enclosed shower. Thoughtfully positioned within the building for maximum privacy, this unit offers two dedicated parking spaces. You're just steps from shopping, a diverse array of eatery, vibrant nightlife, and much more.
Listing Agent
Christie's International Real Estate SoCal License #02175989 Listed on: 08/24/2025

Property Details
Home Type
- Condominium
Est. Annual Taxes
- $16,754
Year Built
- Built in 1982
HOA Fees
- $1,168 Monthly HOA Fees
Property Views
- Trees
- Pool
Home Design
- Contemporary Architecture
- Entry on the 1st floor
Interior Spaces
- 2,500 Sq Ft Home
- 1-Story Property
- Gas Fireplace
- Living Room with Fireplace
- Dining Area
Kitchen
- Oven or Range
- Microwave
- Freezer
- Ice Maker
- Dishwasher
- Disposal
Flooring
- Wood
- Tile
Bedrooms and Bathrooms
- 2 Bedrooms
- 3 Full Bathrooms
Laundry
- Laundry in unit
- Gas And Electric Dryer Hookup
Parking
- 2 Car Attached Garage
- Side by Side Parking
- Automatic Gate
- Parking Garage Space
- Controlled Entrance
Pool
- In Ground Pool
- In Ground Spa
Utilities
- Central Heating and Cooling System
Listing and Financial Details
- Assessor Parcel Number 5554-025-115
Community Details
Overview
- 12 Units
- Association Phone (888) 700-5226
Amenities
- Elevator
Recreation
- Community Pool
- Community Spa
Pet Policy
- Call for details about the types of pets allowed
Security
- Security Service
- Card or Code Access
Map
Home Values in the Area
Average Home Value in this Area
Tax History
| Year | Tax Paid | Tax Assessment Tax Assessment Total Assessment is a certain percentage of the fair market value that is determined by local assessors to be the total taxable value of land and additions on the property. | Land | Improvement |
|---|---|---|---|---|
| 2025 | $16,754 | $1,368,956 | $821,374 | $547,582 |
| 2024 | $16,426 | $1,342,115 | $805,269 | $536,846 |
| 2023 | $16,141 | $1,315,800 | $789,480 | $526,320 |
| 2022 | $15,326 | $1,290,000 | $774,000 | $516,000 |
| 2021 | $7,084 | $566,535 | $168,961 | $397,574 |
| 2020 | $7,141 | $560,727 | $167,229 | $393,498 |
| 2019 | $6,856 | $549,733 | $163,950 | $385,783 |
| 2018 | $6,791 | $538,955 | $160,736 | $378,219 |
| 2016 | $6,489 | $518,029 | $154,496 | $363,533 |
| 2015 | $6,388 | $510,249 | $152,176 | $358,073 |
| 2014 | $6,389 | $500,255 | $149,196 | $351,059 |
Property History
| Date | Event | Price | List to Sale | Price per Sq Ft | Prior Sale |
|---|---|---|---|---|---|
| 10/16/2025 10/16/25 | Price Changed | $6,300 | 0.0% | $3 / Sq Ft | |
| 10/16/2025 10/16/25 | Price Changed | $1,345,000 | 0.0% | $538 / Sq Ft | |
| 09/12/2025 09/12/25 | For Rent | $6,500 | 0.0% | -- | |
| 08/24/2025 08/24/25 | For Sale | $1,395,000 | +8.1% | $558 / Sq Ft | |
| 12/01/2021 12/01/21 | Sold | $1,290,000 | -0.7% | $516 / Sq Ft | View Prior Sale |
| 10/28/2021 10/28/21 | Pending | -- | -- | -- | |
| 10/18/2021 10/18/21 | For Sale | $1,299,000 | +42.0% | $520 / Sq Ft | |
| 03/30/2021 03/30/21 | Sold | $915,000 | -6.6% | $366 / Sq Ft | View Prior Sale |
| 09/11/2020 09/11/20 | Pending | -- | -- | -- | |
| 09/02/2020 09/02/20 | Price Changed | $980,000 | +3.2% | $392 / Sq Ft | |
| 09/02/2020 09/02/20 | For Sale | $950,000 | 0.0% | $380 / Sq Ft | |
| 11/22/2019 11/22/19 | Pending | -- | -- | -- | |
| 10/30/2019 10/30/19 | For Sale | $950,000 | -- | $380 / Sq Ft |
Purchase History
| Date | Type | Sale Price | Title Company |
|---|---|---|---|
| Grant Deed | $1,290,000 | New Title Company Name | |
| Interfamily Deed Transfer | -- | None Available | |
| Interfamily Deed Transfer | -- | Southland Title Ventura | |
| Grant Deed | $355,000 | Progressive Title Company |
Mortgage History
| Date | Status | Loan Amount | Loan Type |
|---|---|---|---|
| Open | $1,159,710 | New Conventional | |
| Previous Owner | $675,000 | New Conventional | |
| Previous Owner | $248,500 | No Value Available |
Source: The MLS
MLS Number: 25581953
APN: 5554-025-115
- 1226 N Kings Rd Unit 4
- 1250 N Kings Rd Unit 506
- 1250 N Kings Rd Unit 303
- 1221 N Kings Rd Unit 104
- 1221 N Kings Rd Unit 207
- 1221 N Kings Rd Unit 307
- 1124 N Kings Rd Unit 102
- 1222 N Olive Dr Unit 311
- 1222 N Olive Dr Unit 213
- 1203 N Sweetzer Ave Unit 118
- 8401 Fountain Ave Unit 12
- 1253 N Sweetzer Ave Unit 3
- 1253 N Sweetzer Ave Unit 6
- 1121 N Olive Dr Unit 211
- 8400 De Longpre Ave Unit 104
- 8455 Fountain Ave Unit 412
- 8455 Fountain Ave Unit 402
- 8455 Fountain Ave Unit 108
- 8455 Fountain Ave Unit 208
- 1045 N Kings Rd Unit 105
- 1124 N Kings Rd Unit 102
- 1125 N Kings Rd Unit PH8
- 1250 N Kings Rd Unit 303
- 1200 N Olive Dr Unit 107
- 1200 N Olive Dr Unit 211
- 1222 N Olive Dr Unit 213
- 1222 N Olive Dr
- 1236 N Flores St Unit 102
- 1236 N Flores St Unit 108
- 1112 N Olive Dr Unit F
- 1236 N Flores St
- 1230 N Flores St
- 8418 Fountain Ave Unit B
- 8350-8358 Santa Monica Blvd
- 1256 N Flores St
- 1121 N Olive Dr Unit 209
- 8401 Fountain Ave Unit 12
- 8375 Fountain Ave
- 1156 Hacienda Place
- 1265 N Sweetzer Ave
