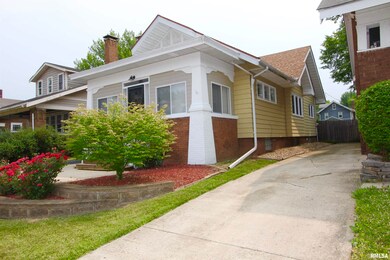
$145,000
- 4 Beds
- 2 Baths
- 2,009 Sq Ft
- 1803 W Barker Ave
- Peoria, IL
This beautifully updated home in the charming West Bluff neighborhood is just minutes from Bradley University, Bradley Park, and local dining.Featuring fresh paint, original wood work, crown molding, and custom built-ins, it blends timeless charm with modern comfort. Upstairs, you’ll find 4 spacious bedrooms and a full bathroom. The walk-up attic offers potential for even more living space,
Devin McLain EXP Realty, LLC






