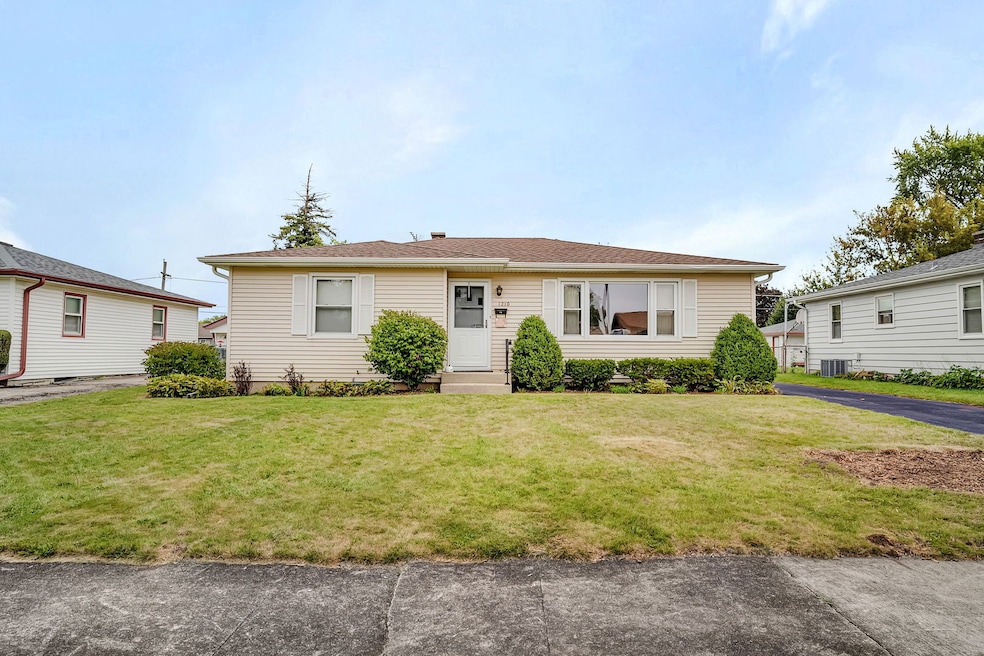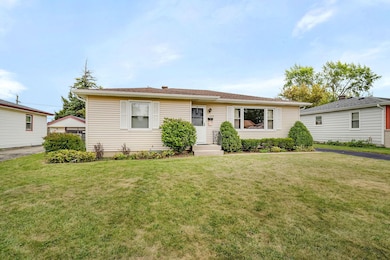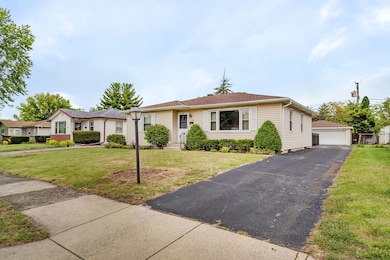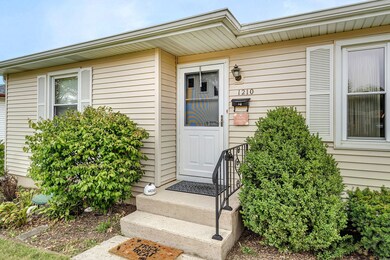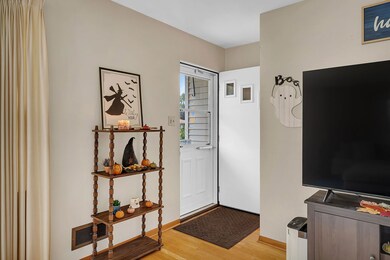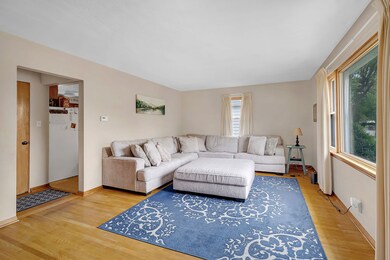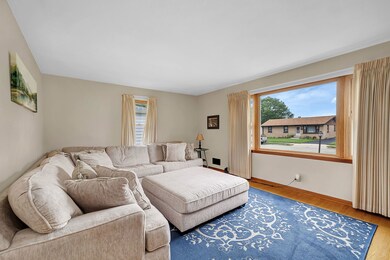
1210 N William St Joliet, IL 60435
Cunningham NeighborhoodHighlights
- Ranch Style House
- 2.5 Car Detached Garage
- Laundry Room
- Wood Flooring
- Living Room
- Central Air
About This Home
As of December 2024Well-maintained, two-owner home featuring several updates, including a newer roof, gutters, doors, stove, Refrigerator, and dishwasher. The eat-in kitchen offers ample cabinet space, perfect for cooking and entertaining. A partially finished basement provides excellent storage options and added living space potential. The spacious, heated garage is ideal for both parking and working, surrounded by beautifully landscaped grounds, offering both curb appeal and outdoor enjoyment. Don't miss out on this opportunity to call this home yours! Seller has disclosed to the listing broker that the property has a listening/recording device
Home Details
Home Type
- Single Family
Est. Annual Taxes
- $4,689
Year Built
- Built in 1959
Parking
- 2.5 Car Detached Garage
- Driveway
Home Design
- Ranch Style House
- Vinyl Siding
Interior Spaces
- 1,232 Sq Ft Home
- Family Room
- Living Room
- Dining Room
- Wood Flooring
- Partially Finished Basement
- Basement Fills Entire Space Under The House
- Laundry Room
Bedrooms and Bathrooms
- 3 Bedrooms
- 3 Potential Bedrooms
- 1 Full Bathroom
Schools
- Taft Elementary School
- Hufford Junior High School
- Joliet Central High School
Utilities
- Central Air
- Heating System Uses Natural Gas
Community Details
- Ingalls Park Subdivision
Ownership History
Purchase Details
Home Financials for this Owner
Home Financials are based on the most recent Mortgage that was taken out on this home.Purchase Details
Home Financials for this Owner
Home Financials are based on the most recent Mortgage that was taken out on this home.Purchase Details
Map
Similar Homes in Joliet, IL
Home Values in the Area
Average Home Value in this Area
Purchase History
| Date | Type | Sale Price | Title Company |
|---|---|---|---|
| Warranty Deed | $267,000 | None Listed On Document | |
| Warranty Deed | $228,000 | First American Title | |
| Interfamily Deed Transfer | -- | -- |
Mortgage History
| Date | Status | Loan Amount | Loan Type |
|---|---|---|---|
| Previous Owner | $253,650 | New Conventional | |
| Previous Owner | $205,200 | New Conventional |
Property History
| Date | Event | Price | Change | Sq Ft Price |
|---|---|---|---|---|
| 12/11/2024 12/11/24 | Sold | $267,000 | +0.8% | $217 / Sq Ft |
| 11/14/2024 11/14/24 | For Sale | $264,900 | 0.0% | $215 / Sq Ft |
| 10/05/2024 10/05/24 | Pending | -- | -- | -- |
| 10/01/2024 10/01/24 | For Sale | $264,900 | +16.2% | $215 / Sq Ft |
| 06/14/2022 06/14/22 | Sold | $228,000 | -0.8% | $185 / Sq Ft |
| 05/12/2022 05/12/22 | Pending | -- | -- | -- |
| 05/10/2022 05/10/22 | For Sale | $229,900 | -- | $187 / Sq Ft |
Tax History
| Year | Tax Paid | Tax Assessment Tax Assessment Total Assessment is a certain percentage of the fair market value that is determined by local assessors to be the total taxable value of land and additions on the property. | Land | Improvement |
|---|---|---|---|---|
| 2023 | $5,767 | $68,287 | $14,513 | $53,774 |
| 2022 | $4,689 | $61,770 | $13,128 | $48,642 |
| 2021 | $2,204 | $57,691 | $12,261 | $45,430 |
| 2020 | $2,202 | $54,787 | $11,644 | $43,143 |
| 2019 | $2,253 | $50,918 | $10,822 | $40,096 |
| 2018 | $2,337 | $45,714 | $9,721 | $35,993 |
| 2017 | $2,422 | $41,562 | $8,838 | $32,724 |
| 2016 | $2,520 | $37,819 | $8,084 | $29,735 |
| 2015 | $2,604 | $34,650 | $7,600 | $27,050 |
| 2014 | $2,604 | $34,450 | $7,550 | $26,900 |
| 2013 | $2,604 | $36,254 | $8,400 | $27,854 |
Source: Midwest Real Estate Data (MRED)
MLS Number: 12177745
APN: 07-05-229-005
- 1205 N William St
- 1306 Waverly Place
- 1309 Waverly Place
- 1212 N May St
- 1313 Waverly Place
- 1403 Waverly Place
- 1021 Frederick St
- 1122 Plainfield Rd
- 1206 Catherine St
- 1102 Oakland Ave
- 1226 Plainfield Rd
- 907 Donnie Ct
- 1107 Highland Ave
- 1218 Highland Ave
- 903 Wilcox St
- 1917 Burry Circle Dr
- 1220 Boston Ave
- 1308 Norley Ave
- 1708 Marlboro Ln
- 1705 Kelly Ave
