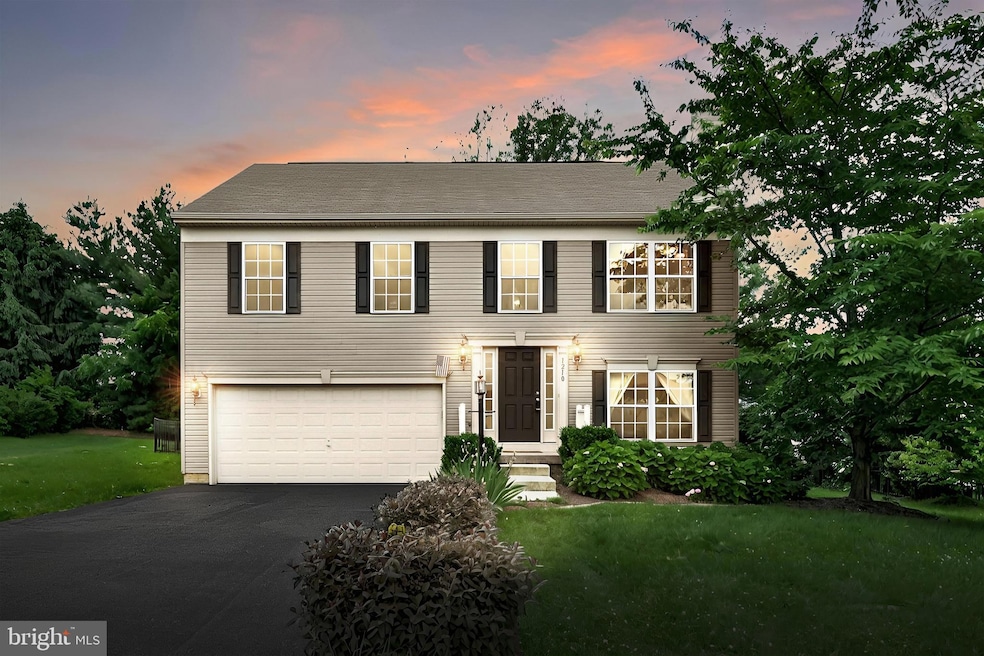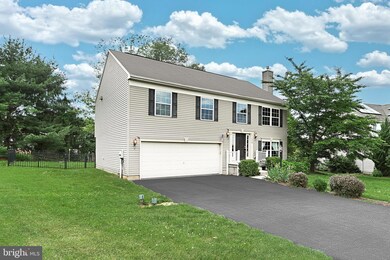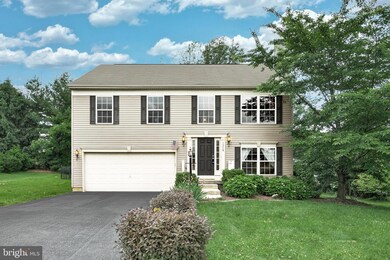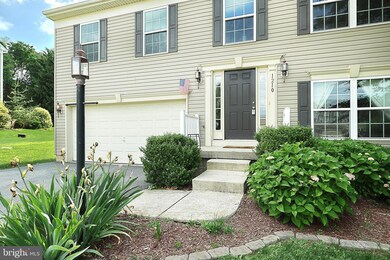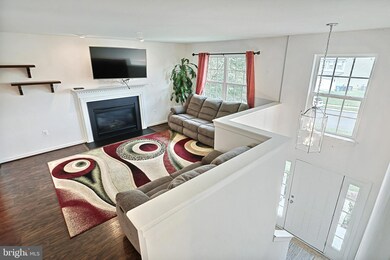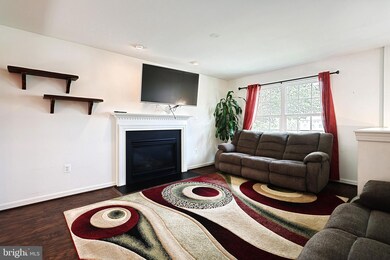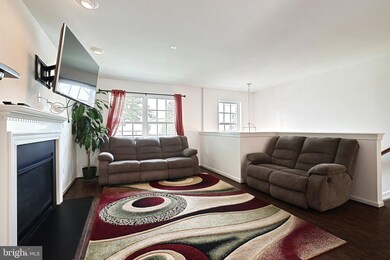
Highlights
- Deck
- 2 Car Direct Access Garage
- Recessed Lighting
- Backs to Trees or Woods
- Living Room
- Laundry Room
About This Home
As of July 2024Welcome home to this charming split foyer nestled in Taylor Estates IV in the Red Lion School District! The main level boasts 3 beds and 2 full baths at one end with a spacious kitchen, dining and living room with a gas fireplace at the other. The kitchen features an island, gas stove, recessed lights and a sparkling new dishwasher perfect for cooking and entertaining. Step out to the deck and enjoy your morning coffee or evening barbecue in the fresh air. The lower level features a cozy family room, providing additional space for family games and movies. Recent updates include a new half bath and convenient laundry room. You will also find a slider leading to the lower deck for easy backyard access.
With a two-car garage, you'll have ample space for parking and storage, ensuring convenience and peace of mind. The fenced yard is ideal for your dog to roam freely and safely while you relax too!
Whether you're hosting gatherings or simply enjoying peaceful moments at home, this property offers the perfect backdrop for every occasion. Don't miss out on the opportunity to make this delightful home your own! Schedule your showing today and start envisioning the endless possibilities that await you. Professional photos will be added June 7th.
Last Agent to Sell the Property
Cummings & Co. Realtors License #5001045 Listed on: 06/08/2024

Home Details
Home Type
- Single Family
Est. Annual Taxes
- $5,108
Year Built
- Built in 2013
Lot Details
- 0.25 Acre Lot
- Backs to Trees or Woods
HOA Fees
- $10 Monthly HOA Fees
Parking
- 2 Car Direct Access Garage
- Front Facing Garage
- Driveway
- On-Street Parking
Home Design
- Split Foyer
- Vinyl Siding
Interior Spaces
- Property has 2 Levels
- Recessed Lighting
- Gas Fireplace
- Window Treatments
- Family Room
- Living Room
- Combination Kitchen and Dining Room
Kitchen
- Gas Oven or Range
- Built-In Microwave
- Dishwasher
- Kitchen Island
Flooring
- Carpet
- Laminate
- Vinyl
Bedrooms and Bathrooms
- 3 Main Level Bedrooms
Laundry
- Laundry Room
- Laundry on lower level
- Front Loading Dryer
- Washer
Finished Basement
- Walk-Out Basement
- Garage Access
- Exterior Basement Entry
- Basement Windows
Outdoor Features
- Deck
Utilities
- Central Air
- Heat Pump System
- 200+ Amp Service
- Natural Gas Water Heater
Community Details
- $250 Capital Contribution Fee
- Association fees include common area maintenance
- Taylor Estates Iv HOA
- Taylor Estates Iv Subdivision
- Property Manager
Listing and Financial Details
- Tax Lot 0125
- Assessor Parcel Number 53-000-33-0125-00-00000
Ownership History
Purchase Details
Home Financials for this Owner
Home Financials are based on the most recent Mortgage that was taken out on this home.Purchase Details
Home Financials for this Owner
Home Financials are based on the most recent Mortgage that was taken out on this home.Purchase Details
Purchase Details
Home Financials for this Owner
Home Financials are based on the most recent Mortgage that was taken out on this home.Purchase Details
Home Financials for this Owner
Home Financials are based on the most recent Mortgage that was taken out on this home.Similar Homes in York, PA
Home Values in the Area
Average Home Value in this Area
Purchase History
| Date | Type | Sale Price | Title Company |
|---|---|---|---|
| Deed | $313,500 | None Listed On Document | |
| Deed | $229,900 | Homesale Settlement Services | |
| Interfamily Deed Transfer | -- | None Available | |
| Deed | $246,377 | Chesapeake Title Company Llc | |
| Deed | $195,732 | Chesapeake Title Company Llc |
Mortgage History
| Date | Status | Loan Amount | Loan Type |
|---|---|---|---|
| Open | $250,800 | New Conventional | |
| Previous Owner | $182,845 | New Conventional | |
| Previous Owner | $183,920 | New Conventional | |
| Previous Owner | $194,215 | VA | |
| Previous Owner | $203,622 | New Conventional | |
| Previous Owner | $202,191 | VA | |
| Previous Owner | $0 | Credit Line Revolving | |
| Previous Owner | $7,000,000 | Future Advance Clause Open End Mortgage | |
| Previous Owner | $50,000,000 | Unknown | |
| Previous Owner | $3,500,000 | Unknown |
Property History
| Date | Event | Price | Change | Sq Ft Price |
|---|---|---|---|---|
| 07/11/2024 07/11/24 | Sold | $313,500 | +1.2% | $169 / Sq Ft |
| 06/10/2024 06/10/24 | Pending | -- | -- | -- |
| 06/08/2024 06/08/24 | For Sale | $309,900 | +34.8% | $167 / Sq Ft |
| 05/06/2019 05/06/19 | Sold | $229,900 | 0.0% | $112 / Sq Ft |
| 04/05/2019 04/05/19 | Pending | -- | -- | -- |
| 03/04/2019 03/04/19 | Price Changed | $229,900 | -2.1% | $112 / Sq Ft |
| 02/19/2019 02/19/19 | Price Changed | $234,900 | -2.1% | $114 / Sq Ft |
| 02/01/2019 02/01/19 | For Sale | $239,900 | +22.6% | $116 / Sq Ft |
| 12/16/2013 12/16/13 | Sold | $195,732 | +2.3% | $95 / Sq Ft |
| 11/03/2013 11/03/13 | Pending | -- | -- | -- |
| 04/02/2013 04/02/13 | For Sale | $191,290 | -- | $93 / Sq Ft |
Tax History Compared to Growth
Tax History
| Year | Tax Paid | Tax Assessment Tax Assessment Total Assessment is a certain percentage of the fair market value that is determined by local assessors to be the total taxable value of land and additions on the property. | Land | Improvement |
|---|---|---|---|---|
| 2025 | $5,318 | $170,130 | $40,100 | $130,030 |
| 2024 | $5,109 | $170,130 | $40,100 | $130,030 |
| 2023 | $5,109 | $170,130 | $40,100 | $130,030 |
| 2022 | $5,109 | $170,130 | $40,100 | $130,030 |
| 2021 | $4,964 | $170,130 | $40,100 | $130,030 |
| 2020 | $4,964 | $170,130 | $40,100 | $130,030 |
| 2019 | $4,947 | $170,130 | $40,100 | $130,030 |
| 2018 | $4,922 | $170,130 | $40,100 | $130,030 |
| 2017 | $4,879 | $170,130 | $40,100 | $130,030 |
| 2016 | $0 | $167,830 | $40,100 | $127,730 |
| 2015 | -- | $167,830 | $40,100 | $127,730 |
| 2014 | -- | $167,230 | $40,100 | $127,130 |
Agents Affiliated with this Home
-
Jonelle Daviau

Seller's Agent in 2024
Jonelle Daviau
Cummings & Co. Realtors
(717) 817-6371
85 Total Sales
-
Judd Gemmill

Buyer's Agent in 2024
Judd Gemmill
The Exchange Real Estate Company LLC
(717) 873-0301
276 Total Sales
-
Linda Ferguson

Seller's Agent in 2019
Linda Ferguson
Berkshire Hathaway HomeServices Homesale Realty
(717) 424-1125
83 Total Sales
-
Jerry Pilgrim

Seller's Agent in 2013
Jerry Pilgrim
Professional Realty Associates
(717) 757-5955
47 Total Sales
-
C
Buyer's Agent in 2013
Christine,Paz
Berkshire Hathaway HomeServices Homesale Realty
Map
Source: Bright MLS
MLS Number: PAYK2062376
APN: 53-000-33-0125.00-00000
- 1540 Pleader Ln
- 1010 Nugent Way
- 55 Liborio Ln
- 35 Percheron Dr
- 2805 Alperton Dr
- 1205 Cranberry Ln W
- 1100 Dietz Rd Unit LACHLAN
- 785 Clydesdale Dr
- 180 Sunbury Way
- 1245 Dietz Rd
- 1265 Dietz Rd
- 640 Windsor Rd
- 15 Nina Dr
- 3330 E Prospect Rd
- 445 Steinfelt Rd
- 4810 Fake Rd
- 4016 Woodspring Ln Unit 4016
- 4049 Woodspring Ln Unit 4049
- 24 Lyle Cir
- 425 Appaloosa Way
