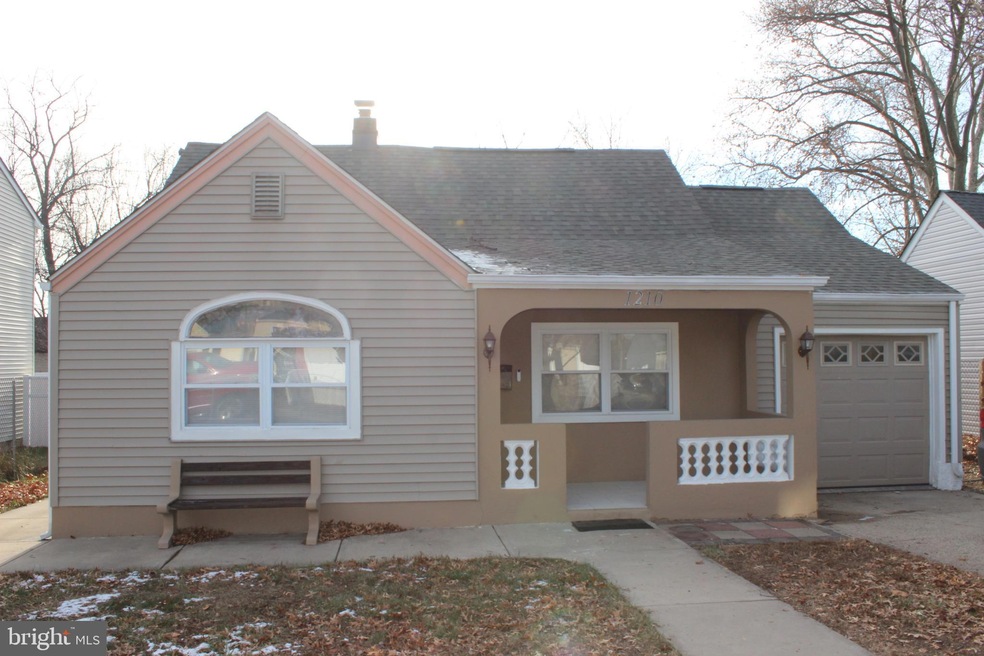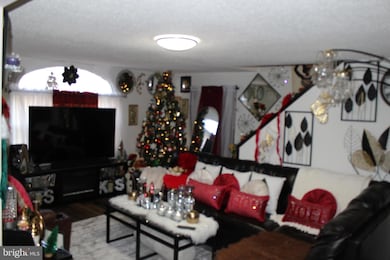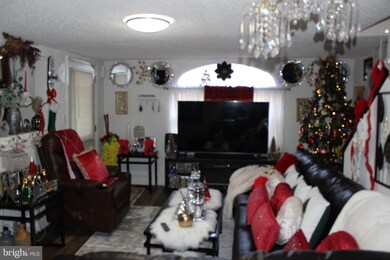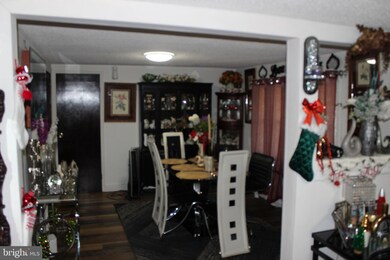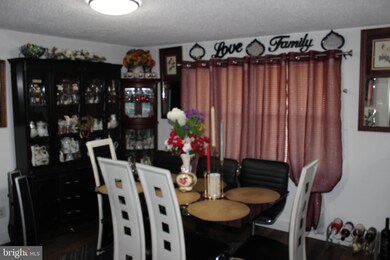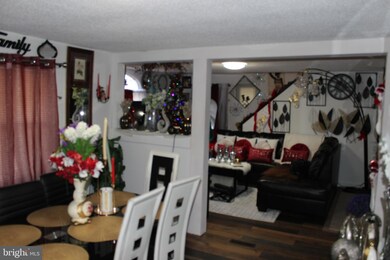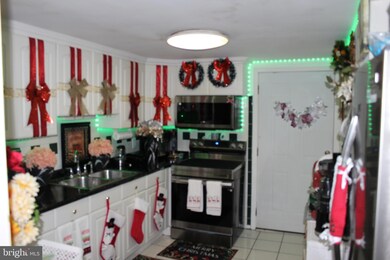
1210 Pacific Ave Bristol, PA 19007
Bristol Township NeighborhoodHighlights
- Cape Cod Architecture
- 1 Car Direct Access Garage
- Back, Front, and Side Yard
- No HOA
- Porch
- Forced Air Heating System
About This Home
As of February 2025This charming Cape Cod-style single-family home offers 4 bedrooms and 2 full baths, including a rear addition serving as the main bedroom with convenient access to the side and rear yard. The home welcomes you with a covered front patio and features a fenced yard, an attached one-car garage, and a driveway for additional parking. Inside, the living room and dining room boast built-ins, ample natural light, and an exit to the garage. The spacious kitchen includes a double basin sink, plentiful cabinets, and an electric range, perfect for cooking and entertaining. The first floor provides a full bath with a tub/shower and two bedrooms, while the second floor offers two more bedrooms—one a walk-through—and a full bath with a shower. Ceiling fans in the living and dining rooms enhance comfort throughout. Situated on a quiet, low-traffic street, this well-maintained, move-in-ready home combines peaceful living with proximity to shopping, restaurants, the Turnpike, and major highways.
Home Details
Home Type
- Single Family
Est. Annual Taxes
- $3,127
Year Built
- Built in 1943
Lot Details
- 5,750 Sq Ft Lot
- Chain Link Fence
- Level Lot
- Back, Front, and Side Yard
- Property is zoned R3
Parking
- 1 Car Direct Access Garage
- 2 Driveway Spaces
- Front Facing Garage
- On-Street Parking
Home Design
- Cape Cod Architecture
- Block Foundation
- Shingle Roof
Interior Spaces
- 1,348 Sq Ft Home
- Property has 1.5 Levels
- Ceiling Fan
- <<builtInRangeToken>>
Bedrooms and Bathrooms
Unfinished Basement
- Basement Fills Entire Space Under The House
- Laundry in Basement
Utilities
- Window Unit Cooling System
- Forced Air Heating System
- Heating System Uses Oil
- 100 Amp Service
- Electric Water Heater
- Cable TV Available
Additional Features
- Porch
- Suburban Location
Community Details
- No Home Owners Association
- Bristol Subdivision
Listing and Financial Details
- Tax Lot 040
- Assessor Parcel Number 05-073-040
Ownership History
Purchase Details
Home Financials for this Owner
Home Financials are based on the most recent Mortgage that was taken out on this home.Purchase Details
Home Financials for this Owner
Home Financials are based on the most recent Mortgage that was taken out on this home.Purchase Details
Home Financials for this Owner
Home Financials are based on the most recent Mortgage that was taken out on this home.Purchase Details
Similar Homes in Bristol, PA
Home Values in the Area
Average Home Value in this Area
Purchase History
| Date | Type | Sale Price | Title Company |
|---|---|---|---|
| Deed | $325,000 | None Listed On Document | |
| Deed | $287,000 | None Listed On Document | |
| Deed | $235,000 | -- | |
| Deed | $25,000 | -- |
Mortgage History
| Date | Status | Loan Amount | Loan Type |
|---|---|---|---|
| Open | $315,250 | New Conventional | |
| Previous Owner | $278,390 | New Conventional | |
| Previous Owner | $211,500 | New Conventional |
Property History
| Date | Event | Price | Change | Sq Ft Price |
|---|---|---|---|---|
| 02/14/2025 02/14/25 | Sold | $325,000 | 0.0% | $241 / Sq Ft |
| 01/16/2025 01/16/25 | Pending | -- | -- | -- |
| 01/04/2025 01/04/25 | For Sale | $325,000 | +13.2% | $241 / Sq Ft |
| 07/15/2024 07/15/24 | Sold | $287,000 | +12.5% | $213 / Sq Ft |
| 06/19/2024 06/19/24 | Pending | -- | -- | -- |
| 06/14/2024 06/14/24 | For Sale | $255,000 | +8.5% | $189 / Sq Ft |
| 01/06/2023 01/06/23 | Sold | $235,000 | -2.0% | $174 / Sq Ft |
| 12/05/2022 12/05/22 | Pending | -- | -- | -- |
| 11/15/2022 11/15/22 | For Sale | $239,900 | +2.1% | $178 / Sq Ft |
| 11/07/2022 11/07/22 | Off Market | $235,000 | -- | -- |
| 10/11/2022 10/11/22 | For Sale | $239,900 | +2.1% | $178 / Sq Ft |
| 09/29/2022 09/29/22 | Off Market | $235,000 | -- | -- |
| 09/26/2022 09/26/22 | For Sale | $239,900 | -- | $178 / Sq Ft |
Tax History Compared to Growth
Tax History
| Year | Tax Paid | Tax Assessment Tax Assessment Total Assessment is a certain percentage of the fair market value that is determined by local assessors to be the total taxable value of land and additions on the property. | Land | Improvement |
|---|---|---|---|---|
| 2024 | $3,150 | $11,600 | $2,680 | $8,920 |
| 2023 | $3,127 | $11,600 | $2,680 | $8,920 |
| 2022 | $3,127 | $11,600 | $2,680 | $8,920 |
| 2021 | $3,127 | $11,600 | $2,680 | $8,920 |
| 2020 | $3,127 | $11,600 | $2,680 | $8,920 |
| 2019 | $3,115 | $11,600 | $2,680 | $8,920 |
| 2018 | $3,065 | $11,600 | $2,680 | $8,920 |
| 2017 | $3,019 | $11,600 | $2,680 | $8,920 |
| 2016 | $3,019 | $11,600 | $2,680 | $8,920 |
| 2015 | $2,341 | $11,600 | $2,680 | $8,920 |
| 2014 | $2,341 | $11,600 | $2,680 | $8,920 |
Agents Affiliated with this Home
-
David Siwy
D
Seller's Agent in 2025
David Siwy
Realty Mark Associates
(215) 778-6277
4 in this area
92 Total Sales
-
Anthony Esposito

Buyer's Agent in 2025
Anthony Esposito
RE/MAX
(215) 485-3731
6 in this area
83 Total Sales
-
Marc Lentine

Buyer Co-Listing Agent in 2025
Marc Lentine
RE/MAX
(215) 820-2629
1 in this area
10 Total Sales
-
Tom Stupak
T
Seller's Agent in 2024
Tom Stupak
JMG Pennsylvania
(267) 420-2345
1 in this area
53 Total Sales
-
JOHN WALSH
J
Seller's Agent in 2023
JOHN WALSH
RE/MAX
(215) 880-5626
2 in this area
27 Total Sales
-
Andrea Coar

Buyer's Agent in 2023
Andrea Coar
Realty Mark Associates
(215) 758-5651
3 in this area
14 Total Sales
Map
Source: Bright MLS
MLS Number: PABU2085332
APN: 05-073-040
- 1201 Pacific Ave
- 5 Green Ln
- 1228 Pacific Ave
- 5723 Atkins Ave
- 5617 Beaver Dam Rd
- 2218 Trenton Ave
- 314 Railroad Ave
- 321 Taft St
- 6717 Radcliffe St
- 253 Roosevelt St
- 4802 Beaver Dam Rd
- 2301 Airacobra St
- 1610 Lakeland Ave
- 257 Cleveland St
- 1509 Venice Ave
- 7105 N Radcliffe St
- 90 Cedar Ln Unit 66
- 94 Cedar Ln Unit 68
- 102 Cedar Ln Unit 72
- 55 Cedar Ln Unit 28
