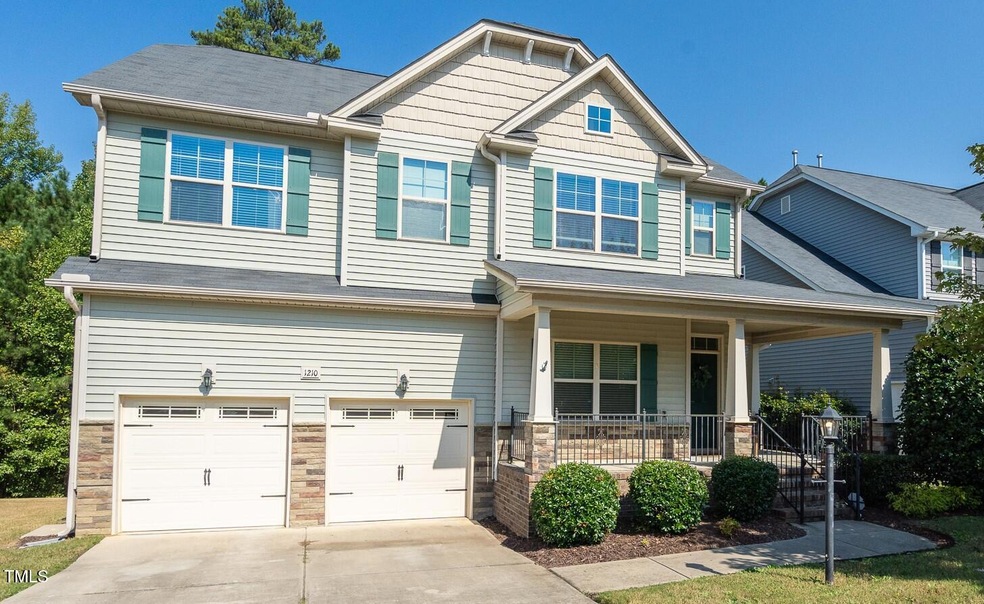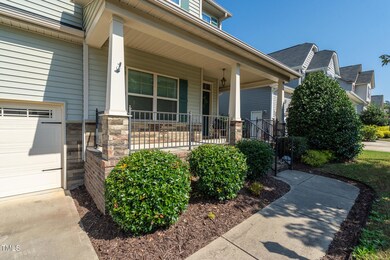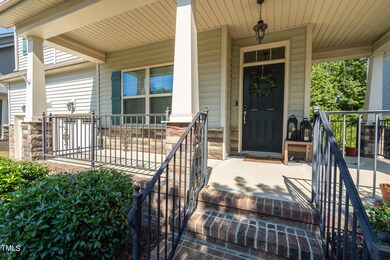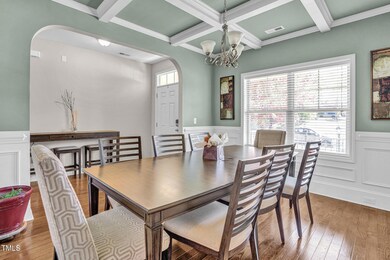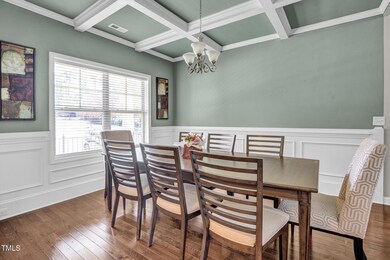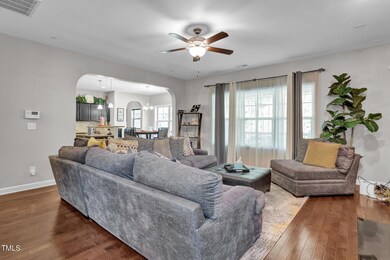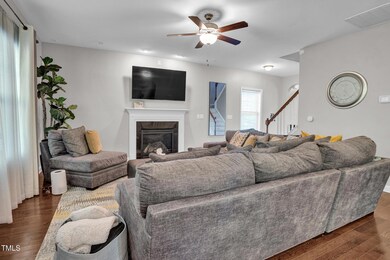
1210 Ranchester Rd Knightdale, NC 27545
Shotwell NeighborhoodHighlights
- Transitional Architecture
- Home Office
- 2 Car Attached Garage
- Wood Flooring
- Breakfast Room
- Brick or Stone Mason
About This Home
As of January 2025Discover this hidden gem—a MUST-SEE home with charm and thoughtful details! Begin with the welcoming rocking-chair porch and step inside to find a beautiful foyer leading to the dining room, where 9-foot COFFERED CEILINGS and elegant wainscoting create a touch of luxury. The entire first level boasts hardwood floors and includes a GOURMET KITCHEN with granite countertops, staggered cabinetry, and a spacious island, as well as an office nook and mudroom. Upstairs, the master retreat features a tray ceiling, dual vanities, a soaking tub, separate shower, and his-and-hers walk-in closets. Generous secondary bedrooms, a full laundry room AND MORE complete the second level. Outside, enjoy a private backyard with a spacious 24-foot covered front porch, a 250+ sqft partially covered deck, concrete patio, all PERFECT for relaxing or entertaining.
Located less than a mile from I-87, this home offers easy access to schools, shopping, and entertainment in minutes. Schedule your tour today and see this standout home for yourself!
Home Details
Home Type
- Single Family
Est. Annual Taxes
- $4,328
Year Built
- Built in 2014
HOA Fees
- $72 Monthly HOA Fees
Parking
- 2 Car Attached Garage
- 2 Open Parking Spaces
Home Design
- Transitional Architecture
- Brick or Stone Mason
- Raised Foundation
- Shingle Roof
- Vinyl Siding
- Stone
Interior Spaces
- 2,650 Sq Ft Home
- 2-Story Property
- Ceiling Fan
- Gas Log Fireplace
- Family Room with Fireplace
- Breakfast Room
- Dining Room
- Home Office
Flooring
- Wood
- Carpet
Bedrooms and Bathrooms
- 4 Bedrooms
Schools
- Wake County Schools Elementary And Middle School
- Wake County Schools High School
Additional Features
- 7,405 Sq Ft Lot
- Forced Air Heating and Cooling System
Community Details
- Cheswick HOA, Phone Number (866) 473-2573
- Cheswick Subdivision
Listing and Financial Details
- Home warranty included in the sale of the property
- Assessor Parcel Number 1743.03-02-2734.000
Ownership History
Purchase Details
Home Financials for this Owner
Home Financials are based on the most recent Mortgage that was taken out on this home.Purchase Details
Home Financials for this Owner
Home Financials are based on the most recent Mortgage that was taken out on this home.Purchase Details
Similar Homes in Knightdale, NC
Home Values in the Area
Average Home Value in this Area
Purchase History
| Date | Type | Sale Price | Title Company |
|---|---|---|---|
| Special Warranty Deed | $255,000 | None Available | |
| Warranty Deed | $255,000 | None Available | |
| Warranty Deed | $192,000 | None Available |
Mortgage History
| Date | Status | Loan Amount | Loan Type |
|---|---|---|---|
| Open | $304,436 | New Conventional | |
| Closed | $255,000 | Adjustable Rate Mortgage/ARM | |
| Previous Owner | $250,381 | FHA |
Property History
| Date | Event | Price | Change | Sq Ft Price |
|---|---|---|---|---|
| 01/28/2025 01/28/25 | Sold | $450,000 | 0.0% | $170 / Sq Ft |
| 11/11/2024 11/11/24 | Pending | -- | -- | -- |
| 10/08/2024 10/08/24 | For Sale | $450,000 | 0.0% | $170 / Sq Ft |
| 10/08/2024 10/08/24 | Off Market | $450,000 | -- | -- |
Tax History Compared to Growth
Tax History
| Year | Tax Paid | Tax Assessment Tax Assessment Total Assessment is a certain percentage of the fair market value that is determined by local assessors to be the total taxable value of land and additions on the property. | Land | Improvement |
|---|---|---|---|---|
| 2024 | $4,148 | $432,893 | $85,000 | $347,893 |
| 2023 | $3,338 | $299,769 | $60,000 | $239,769 |
| 2022 | $3,226 | $299,769 | $60,000 | $239,769 |
| 2021 | $3,078 | $299,769 | $60,000 | $239,769 |
| 2020 | $3,078 | $299,769 | $60,000 | $239,769 |
| 2019 | $2,876 | $248,185 | $45,000 | $203,185 |
| 2018 | $2,711 | $248,185 | $45,000 | $203,185 |
| 2017 | $2,614 | $248,185 | $45,000 | $203,185 |
| 2016 | $2,538 | $244,337 | $45,000 | $199,337 |
| 2015 | $2,517 | $42,000 | $42,000 | $0 |
| 2014 | -- | $42,000 | $42,000 | $0 |
Agents Affiliated with this Home
-

Seller's Agent in 2025
Whitney Rich
Success Realty
(919) 695-3357
2 in this area
100 Total Sales
-
F
Buyer's Agent in 2025
Fulton Crowley
Keller Williams Realty
(919) 621-1077
2 in this area
68 Total Sales
Map
Source: Doorify MLS
MLS Number: 10057023
APN: 1743.03-02-2734-000
- 1001 Shane Creek Ct
- Charlotte II Plan at Silverstone - Terraces
- Savannah Plan at Silverstone - Terraces
- Bedford Plan at Silverstone - Traditional
- Augusta Plan at Silverstone - Terraces
- Charleston Plan at Silverstone - Terraces
- Sheridan Plan at Silverstone - Traditional
- Wayland Plan at Silverstone - Traditional
- Greystone Plan at Silverstone - Townes
- Cobblestone Plan at Silverstone - Townes
- 1053 Hardin Hill Ln
- 1061 Hardin Hill Ln
- 1057 Hardin Hill Ln
- 904 Delano Dr
- 920 Delano Dr
- 912 Delano Dr
- 913 Delano Dr
- 418 Rowe Way
- 917 Delano Dr
- 921 Delano Dr
