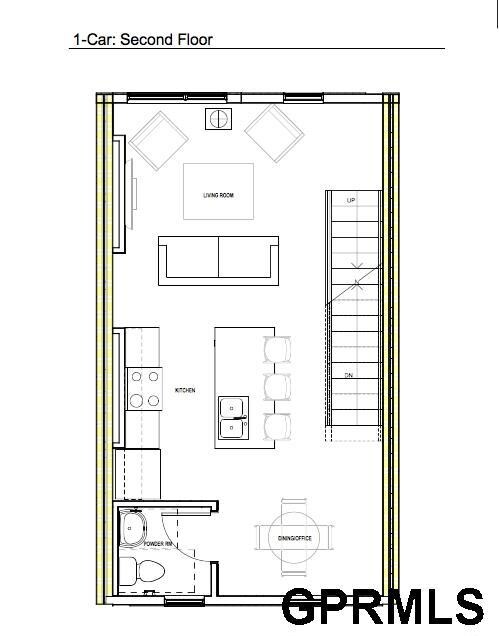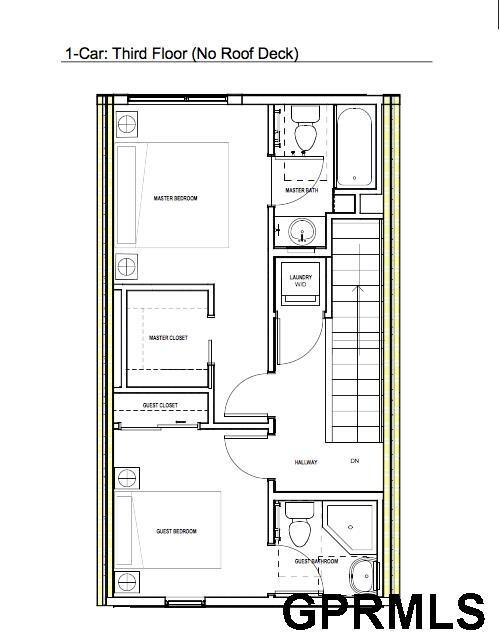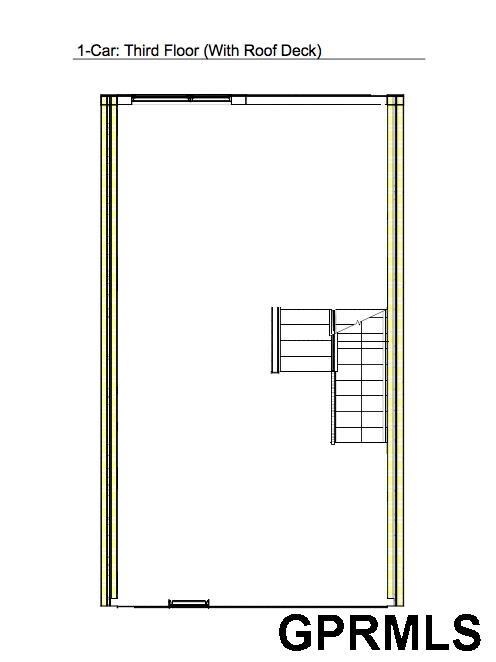
1210 S 10th Ct Omaha, NE 68108
Little Italy NeighborhoodHighlights
- Under Construction
- Wood Flooring
- Forced Air Heating and Cooling System
- Deck
- 1 Car Attached Garage
- Wood Fence
About This Home
As of November 2020The perfect location to enjoy urban living at it's finest! Seconds from Historic Downtown Omaha with easy access to the interstate in either direction. Take a quick stroll over the bridge to enjoy what Omaha has to offer (CWS, Swim Trials, Concerts, Taste of Omaha etc.).
Last Agent to Sell the Property
Nebraska Realty License #20150294 Listed on: 07/18/2017

Townhouse Details
Home Type
- Townhome
Est. Annual Taxes
- $1,247
Year Built
- Built in 2016 | Under Construction
Lot Details
- Lot Dimensions are 53.50 x 16.75
- Wood Fence
HOA Fees
- $97 Monthly HOA Fees
Parking
- 1 Car Attached Garage
Home Design
- Brick Exterior Construction
Interior Spaces
- 1,226 Sq Ft Home
- 2.5-Story Property
Kitchen
- Oven
- Microwave
- Dishwasher
- Disposal
Flooring
- Wood
- Wall to Wall Carpet
- Vinyl
Bedrooms and Bathrooms
- 2 Bedrooms
- 3 Bathrooms
Laundry
- Dryer
- Washer
Outdoor Features
- Deck
Schools
- Bancroft Elementary School
- Norris Middle School
- Central High School
Utilities
- Forced Air Heating and Cooling System
- Heating System Uses Gas
- Cable TV Available
Community Details
- Association fees include ground maintenance, snow removal, common area maintenance
- W. Johnston Commons Subdivision
Listing and Financial Details
- Assessor Parcel Number 2403400272
- Tax Block 12
Ownership History
Purchase Details
Purchase Details
Home Financials for this Owner
Home Financials are based on the most recent Mortgage that was taken out on this home.Purchase Details
Home Financials for this Owner
Home Financials are based on the most recent Mortgage that was taken out on this home.Similar Homes in Omaha, NE
Home Values in the Area
Average Home Value in this Area
Purchase History
| Date | Type | Sale Price | Title Company |
|---|---|---|---|
| Quit Claim Deed | -- | None Listed On Document | |
| Warranty Deed | $259,000 | Green Title & Escrow | |
| Warranty Deed | $247,000 | Dri Title & Escrow |
Mortgage History
| Date | Status | Loan Amount | Loan Type |
|---|---|---|---|
| Previous Owner | $239,590 | New Conventional |
Property History
| Date | Event | Price | Change | Sq Ft Price |
|---|---|---|---|---|
| 11/06/2020 11/06/20 | Sold | $258,500 | -0.5% | $211 / Sq Ft |
| 10/10/2020 10/10/20 | Pending | -- | -- | -- |
| 10/07/2020 10/07/20 | For Sale | $259,900 | +5.2% | $212 / Sq Ft |
| 10/30/2017 10/30/17 | Sold | $247,000 | 0.0% | $201 / Sq Ft |
| 10/01/2017 10/01/17 | Pending | -- | -- | -- |
| 07/18/2017 07/18/17 | For Sale | $247,000 | -- | $201 / Sq Ft |
Tax History Compared to Growth
Tax History
| Year | Tax Paid | Tax Assessment Tax Assessment Total Assessment is a certain percentage of the fair market value that is determined by local assessors to be the total taxable value of land and additions on the property. | Land | Improvement |
|---|---|---|---|---|
| 2023 | $6,148 | $291,400 | $57,800 | $233,600 |
| 2022 | $6,220 | $291,400 | $57,800 | $233,600 |
| 2021 | $5,437 | $256,900 | $57,800 | $199,100 |
| 2020 | $5,500 | $256,900 | $57,800 | $199,100 |
| 2019 | $5,516 | $256,900 | $57,800 | $199,100 |
Agents Affiliated with this Home
-
Tom Quinlan
T
Seller's Agent in 2020
Tom Quinlan
BHHS Ambassador Real Estate
1 in this area
15 Total Sales
-
Hannah Maris

Buyer's Agent in 2020
Hannah Maris
Better Homes and Gardens R.E.
(402) 596-5840
1 in this area
139 Total Sales
-
Stephanie Rader

Seller's Agent in 2017
Stephanie Rader
Nebraska Realty
(402) 212-4069
3 in this area
37 Total Sales
-
Crystal Santamaria

Buyer's Agent in 2017
Crystal Santamaria
BHHS Ambassador Real Estate
(402) 681-4522
121 Total Sales
Map
Source: Great Plains Regional MLS
MLS Number: 21713185
APN: 2403-4002-97
- 1262 S 13th St
- 1701 S 11th St
- 1420 William St
- 1468 S 13th St
- 917 S 10th Ct
- 1131 Marcy Plaza
- 1214 Marcy Plaza
- 1126 S 15th Cir
- 912 S 12th Ct
- 502 William St Unit 1,2,3,4
- 1409 S 17th St
- 1436 S 16th St
- 1935 S 11th St
- 1915 Dahlman Rows Plaza
- 1917 Dahlman Rows Plaza
- 1937 S 12th St
- 1919 Dahlman Rows Plaza
- 1944 S 11th St
- 1921 Dahlman Rows Plaza
- 1718 William St




