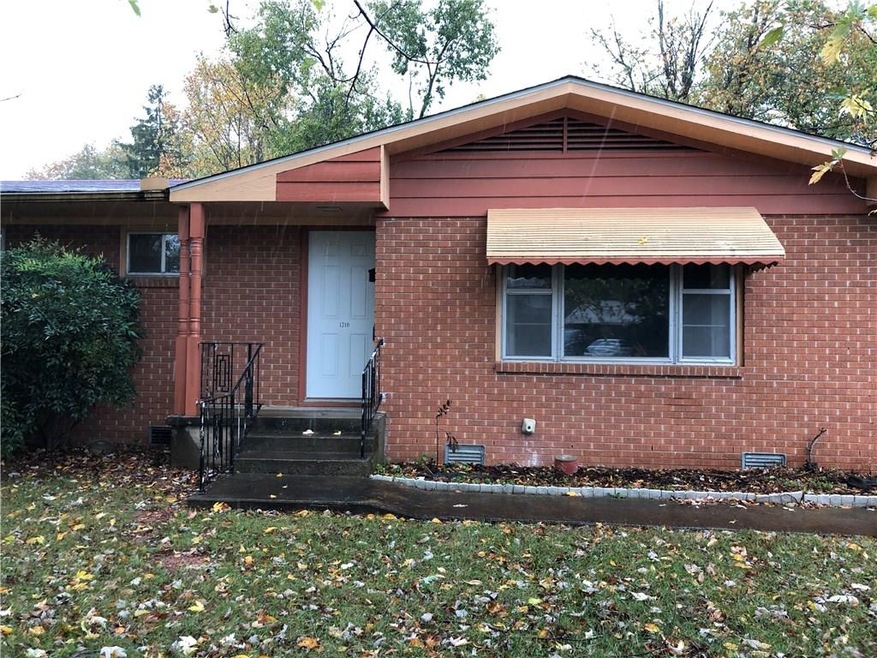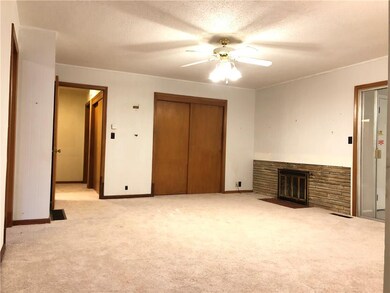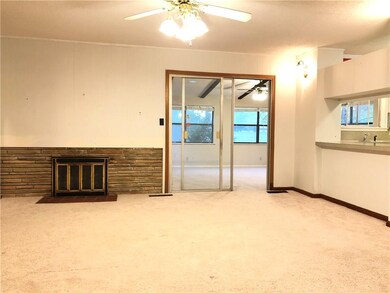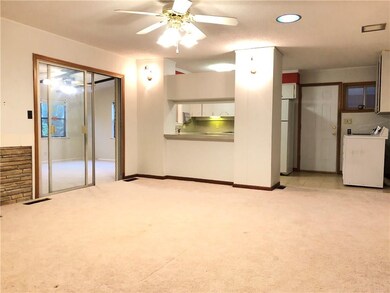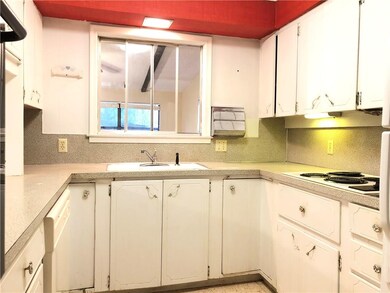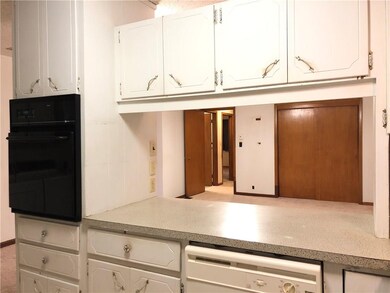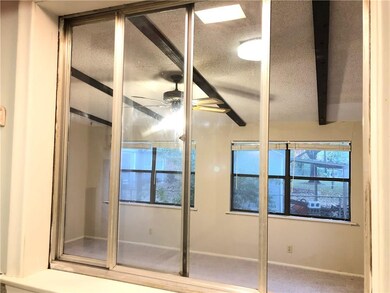
1210 S 10th St Rogers, AR 72756
Highlights
- RV Access or Parking
- Deck
- Bonus Room
- Bonnie Grimes Elementary School Rated A-
- Property is near a park
- Corner Lot
About This Home
As of September 2023Welcome home to this fantastic 2 bedroom, 2 bath home with 3 large living areas! In the same family for 4 generations, 1st time ever on the market, and now you have the opportunity to make it your own. Vintage tile in both baths that will have you rooting for the oldies! Refrigerator, washer, dryer convey with the home. Incredible storage with over 33 linear feet of deep well-built closets, some with cedar, 2 in each bedroom, 1 in the hallway, 1 in the den. The .33 corner acre lot allows for plenty of room for gardening or play. Close to absolutely everything located near downtown Rogers. New roof, exterior paint 2012. Sold as is.
Last Agent to Sell the Property
Prime Real Estate and Development License #SA00079011 Listed on: 10/26/2020
Last Buyer's Agent
Great Team Win Group
eXp Realty NWA Branch

Home Details
Home Type
- Single Family
Est. Annual Taxes
- $1,112
Year Built
- Built in 1959
Lot Details
- 0.33 Acre Lot
- Lot Dimensions are 145x100
- Partially Fenced Property
- Corner Lot
- Level Lot
Home Design
- Block Foundation
- Frame Construction
- Shingle Roof
- Asphalt Roof
Interior Spaces
- 1,568 Sq Ft Home
- 1-Story Property
- Ceiling Fan
- Gas Log Fireplace
- Double Pane Windows
- Vinyl Clad Windows
- Drapes & Rods
- Blinds
- Family Room with Fireplace
- Bonus Room
- Storage Room
- Crawl Space
- Fire and Smoke Detector
Kitchen
- Built-In Oven
- Electric Oven
- Built-In Range
- Plumbed For Ice Maker
- Dishwasher
- Disposal
Flooring
- Carpet
- Ceramic Tile
- Vinyl
Bedrooms and Bathrooms
- 2 Bedrooms
- 2 Full Bathrooms
Laundry
- Dryer
- Washer
Parking
- 2 Car Attached Garage
- RV Access or Parking
Outdoor Features
- Deck
- Separate Outdoor Workshop
- Outdoor Storage
- Porch
Location
- Property is near a park
- City Lot
Utilities
- Central Heating and Cooling System
- Heating System Uses Gas
- Gas Water Heater
- Phone Available
- Cable TV Available
Listing and Financial Details
- Legal Lot and Block 8 / 11
Community Details
Recreation
- Park
- Trails
Additional Features
- Hillcrest Add Rev Rogers Subdivision
- Shops
Ownership History
Purchase Details
Home Financials for this Owner
Home Financials are based on the most recent Mortgage that was taken out on this home.Purchase Details
Home Financials for this Owner
Home Financials are based on the most recent Mortgage that was taken out on this home.Purchase Details
Home Financials for this Owner
Home Financials are based on the most recent Mortgage that was taken out on this home.Purchase Details
Purchase Details
Similar Homes in Rogers, AR
Home Values in the Area
Average Home Value in this Area
Purchase History
| Date | Type | Sale Price | Title Company |
|---|---|---|---|
| Warranty Deed | $292,500 | None Listed On Document | |
| Warranty Deed | $199,000 | Liberty Title & Escrow | |
| Warranty Deed | $157,000 | Liberty Title & Escrow | |
| Interfamily Deed Transfer | -- | None Available | |
| Warranty Deed | -- | -- |
Mortgage History
| Date | Status | Loan Amount | Loan Type |
|---|---|---|---|
| Open | $236,000 | New Conventional | |
| Closed | $234,000 | New Conventional | |
| Previous Owner | $179,000 | New Conventional | |
| Previous Owner | $157,980 | Future Advance Clause Open End Mortgage |
Property History
| Date | Event | Price | Change | Sq Ft Price |
|---|---|---|---|---|
| 09/19/2023 09/19/23 | Sold | $292,500 | -2.5% | $190 / Sq Ft |
| 09/07/2023 09/07/23 | Pending | -- | -- | -- |
| 08/16/2023 08/16/23 | For Sale | $299,900 | +50.7% | $195 / Sq Ft |
| 03/18/2021 03/18/21 | Sold | $199,000 | -6.1% | $127 / Sq Ft |
| 02/16/2021 02/16/21 | Pending | -- | -- | -- |
| 01/19/2021 01/19/21 | For Sale | $212,000 | +35.0% | $135 / Sq Ft |
| 11/24/2020 11/24/20 | Sold | $157,000 | -4.8% | $100 / Sq Ft |
| 10/26/2020 10/26/20 | For Sale | $165,000 | -- | $105 / Sq Ft |
Tax History Compared to Growth
Tax History
| Year | Tax Paid | Tax Assessment Tax Assessment Total Assessment is a certain percentage of the fair market value that is determined by local assessors to be the total taxable value of land and additions on the property. | Land | Improvement |
|---|---|---|---|---|
| 2024 | $2,619 | $49,508 | $19,000 | $30,508 |
| 2023 | $1,676 | $31,680 | $8,000 | $23,680 |
| 2022 | $1,367 | $31,680 | $8,000 | $23,680 |
| 2021 | $1,738 | $31,680 | $8,000 | $23,680 |
| 2020 | $1,112 | $20,250 | $4,600 | $15,650 |
| 2019 | $1,112 | $20,250 | $4,600 | $15,650 |
| 2018 | $1,112 | $20,250 | $4,600 | $15,650 |
| 2017 | $1,020 | $20,250 | $4,600 | $15,650 |
| 2016 | $1,020 | $20,250 | $4,600 | $15,650 |
| 2015 | $945 | $17,870 | $4,200 | $13,670 |
| 2014 | $945 | $17,870 | $4,200 | $13,670 |
Agents Affiliated with this Home
-
Sheryl Carman

Seller's Agent in 2023
Sheryl Carman
Coldwell Banker Harris McHaney & Faucette-Bentonvi
(479) 531-0901
8 in this area
96 Total Sales
-
Aaron Ingle
A
Buyer's Agent in 2023
Aaron Ingle
Burnett Real Estate Team ConnectRealty.com
(479) 366-4079
7 in this area
98 Total Sales
-
G
Seller's Agent in 2021
Great Team Win Group
eXp Realty NWA Branch
(479) 586-9656
-
Katie Christian
K
Buyer's Agent in 2021
Katie Christian
Better Homes and Gardens Real Estate Journey Bento
(479) 381-2127
4 in this area
16 Total Sales
-
Rosemary Kohrig
R
Seller's Agent in 2020
Rosemary Kohrig
Prime Real Estate and Development
(479) 283-5485
2 in this area
31 Total Sales
Map
Source: Northwest Arkansas Board of REALTORS®
MLS Number: 1164463
APN: 02-04829-000
- 1312 S 9th St
- 1206 S 11th St
- 1500 & 1502 S 11th St
- 1104 S 12th St
- 1106 W Olrich St
- 415 W Mulberry St
- 1224 S 4th St
- 1222 S 4th St
- 707 S 7th St
- 513 S 12th St
- 501 S 7th St
- 825 W Linden St
- 618 S 5th St
- 521 S 13th St
- 511 W Pecan St
- 0 Hwy 94 Dr Unit 1239629
- 1209 W Cypress St
- 1503 W Olrich St
- 1310 W Pecan St
- 1013 S 1st St
