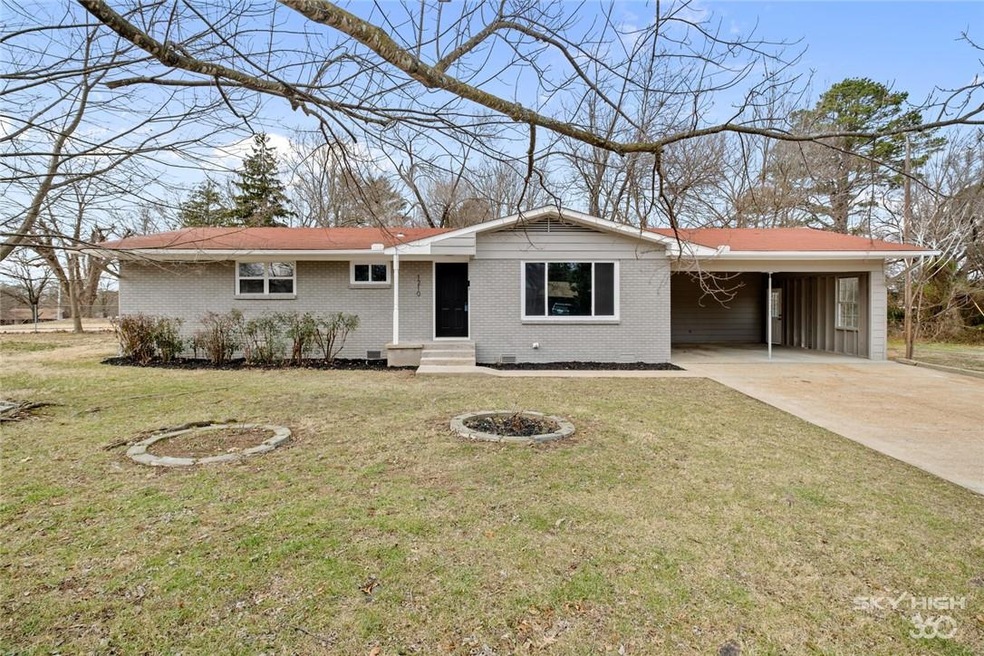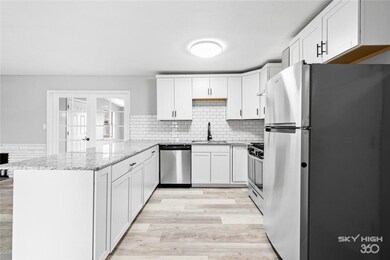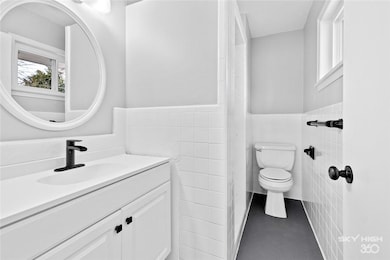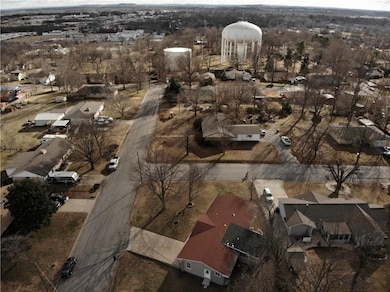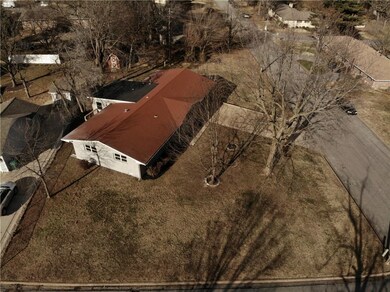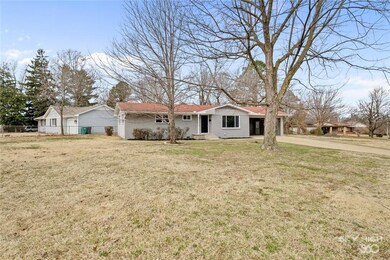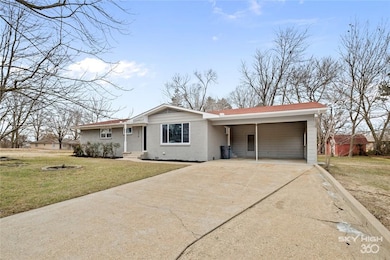
1210 S 10th St Rogers, AR 72756
Highlights
- Deck
- Property is near a park
- Attic
- Bonnie Grimes Elementary School Rated A-
- Family Room with Fireplace
- Bonus Room
About This Home
As of September 2023Welcome to Rogers' hottest new modern ranch renovation. This 1568 sq. ft. home was tastefully renovated while preserving the style of a 1950's home (1959) in one of Northwest Arkansas fastest up and coming areas. Painted a neutral grey, with a black front door, the crisp open floor plan with brand new floors greets guests warmly. A brand new kitchen with a new construction feel, granite countertops, new gas range, renovated bathrooms (with preserved ORIGINAL floor to half-way up the wall tile), and a flex space/office that makes this 2 bed 2 bath home feel like a 3 bed with ease. The .33 acre lot is unheard of for this renovation level, and price point. Washer/dryer hook ups off the kitchen modernize the space, & the option of washer/dryer in the additional carport closet space. The 10x10 deck provides a private area to host. The home is 4 minutes by car to DTR, 8 mins. to the Promenade, 16 mins. to WMT HQ, 6 mins. to Lake Atalanta, a short walk to Heritage High School & Tower Park.Washer/Dryer/Refrigerator convey!
Last Agent to Sell the Property
Great Team Win Group
eXp Realty NWA Branch Listed on: 01/19/2021

Last Buyer's Agent
Better Homes and Gardens Real Estate Journey Bento License #SA00088490

Home Details
Home Type
- Single Family
Est. Annual Taxes
- $1,112
Year Built
- Built in 1959
Lot Details
- 0.33 Acre Lot
- Lot Dimensions are 145x100
- Partially Fenced Property
- Corner Lot
- Level Lot
Home Design
- Block Foundation
- Frame Construction
- Shingle Roof
- Asphalt Roof
Interior Spaces
- 1,568 Sq Ft Home
- 1-Story Property
- Gas Log Fireplace
- Double Pane Windows
- Vinyl Clad Windows
- Family Room with Fireplace
- Bonus Room
- Storage Room
- Crawl Space
- Fire and Smoke Detector
- Attic
Kitchen
- Eat-In Kitchen
- Built-In Oven
- Electric Oven
- Built-In Range
- Dishwasher
- Granite Countertops
- Disposal
Flooring
- Carpet
- Ceramic Tile
- Vinyl
Bedrooms and Bathrooms
- 2 Bedrooms
- 2 Full Bathrooms
Laundry
- Dryer
- Washer
Parking
- 2 Car Garage
- Attached Carport
Outdoor Features
- Deck
- Separate Outdoor Workshop
- Outbuilding
- Porch
Location
- Property is near a park
- City Lot
Utilities
- Central Heating and Cooling System
- Heating System Uses Gas
- Gas Water Heater
- Phone Available
- Cable TV Available
Listing and Financial Details
- Legal Lot and Block 8 / 11
Community Details
Overview
- No Home Owners Association
- Hillcrest Add Rev Rogers Subdivision
Amenities
- Shops
Recreation
- Park
- Trails
Ownership History
Purchase Details
Home Financials for this Owner
Home Financials are based on the most recent Mortgage that was taken out on this home.Purchase Details
Home Financials for this Owner
Home Financials are based on the most recent Mortgage that was taken out on this home.Purchase Details
Home Financials for this Owner
Home Financials are based on the most recent Mortgage that was taken out on this home.Purchase Details
Purchase Details
Similar Homes in Rogers, AR
Home Values in the Area
Average Home Value in this Area
Purchase History
| Date | Type | Sale Price | Title Company |
|---|---|---|---|
| Warranty Deed | $292,500 | None Listed On Document | |
| Warranty Deed | $199,000 | Liberty Title & Escrow | |
| Warranty Deed | $157,000 | Liberty Title & Escrow | |
| Interfamily Deed Transfer | -- | None Available | |
| Warranty Deed | -- | -- |
Mortgage History
| Date | Status | Loan Amount | Loan Type |
|---|---|---|---|
| Open | $236,000 | New Conventional | |
| Closed | $234,000 | New Conventional | |
| Previous Owner | $179,000 | New Conventional | |
| Previous Owner | $157,980 | Future Advance Clause Open End Mortgage |
Property History
| Date | Event | Price | Change | Sq Ft Price |
|---|---|---|---|---|
| 09/19/2023 09/19/23 | Sold | $292,500 | -2.5% | $190 / Sq Ft |
| 09/07/2023 09/07/23 | Pending | -- | -- | -- |
| 08/16/2023 08/16/23 | For Sale | $299,900 | +50.7% | $195 / Sq Ft |
| 03/18/2021 03/18/21 | Sold | $199,000 | -6.1% | $127 / Sq Ft |
| 02/16/2021 02/16/21 | Pending | -- | -- | -- |
| 01/19/2021 01/19/21 | For Sale | $212,000 | +35.0% | $135 / Sq Ft |
| 11/24/2020 11/24/20 | Sold | $157,000 | -4.8% | $100 / Sq Ft |
| 10/26/2020 10/26/20 | For Sale | $165,000 | -- | $105 / Sq Ft |
Tax History Compared to Growth
Tax History
| Year | Tax Paid | Tax Assessment Tax Assessment Total Assessment is a certain percentage of the fair market value that is determined by local assessors to be the total taxable value of land and additions on the property. | Land | Improvement |
|---|---|---|---|---|
| 2024 | $2,619 | $49,508 | $19,000 | $30,508 |
| 2023 | $1,676 | $31,680 | $8,000 | $23,680 |
| 2022 | $1,367 | $31,680 | $8,000 | $23,680 |
| 2021 | $1,738 | $31,680 | $8,000 | $23,680 |
| 2020 | $1,112 | $20,250 | $4,600 | $15,650 |
| 2019 | $1,112 | $20,250 | $4,600 | $15,650 |
| 2018 | $1,112 | $20,250 | $4,600 | $15,650 |
| 2017 | $1,020 | $20,250 | $4,600 | $15,650 |
| 2016 | $1,020 | $20,250 | $4,600 | $15,650 |
| 2015 | $945 | $17,870 | $4,200 | $13,670 |
| 2014 | $945 | $17,870 | $4,200 | $13,670 |
Agents Affiliated with this Home
-
Sheryl Carman

Seller's Agent in 2023
Sheryl Carman
Coldwell Banker Harris McHaney & Faucette-Bentonvi
(479) 531-0901
8 in this area
96 Total Sales
-
Aaron Ingle
A
Buyer's Agent in 2023
Aaron Ingle
Burnett Real Estate Team ConnectRealty.com
(479) 366-4079
7 in this area
98 Total Sales
-
G
Seller's Agent in 2021
Great Team Win Group
eXp Realty NWA Branch
(479) 586-9656
-
Katie Christian
K
Buyer's Agent in 2021
Katie Christian
Better Homes and Gardens Real Estate Journey Bento
(479) 381-2127
4 in this area
16 Total Sales
-
Rosemary Kohrig
R
Seller's Agent in 2020
Rosemary Kohrig
Prime Real Estate and Development
(479) 283-5485
2 in this area
31 Total Sales
Map
Source: Northwest Arkansas Board of REALTORS®
MLS Number: 1171116
APN: 02-04829-000
- 1312 S 9th St
- 1206 S 11th St
- 1104 S 12th St
- 1500 & 1502 S 11th St
- 1106 W Olrich St
- 707 S 7th St
- 415 W Mulberry St
- 1222 S 4th St
- 1224 S 4th St
- 513 S 12th St
- 521 S 13th St
- 501 S 7th St
- 618 S 5th St
- 825 W Linden St
- 1209 W Cypress St
- 511 W Pecan St
- 1310 W Pecan St
- 1503 W Olrich St
- 0 Hwy 94 Dr Unit 1239629
- 1321 W Lela St
