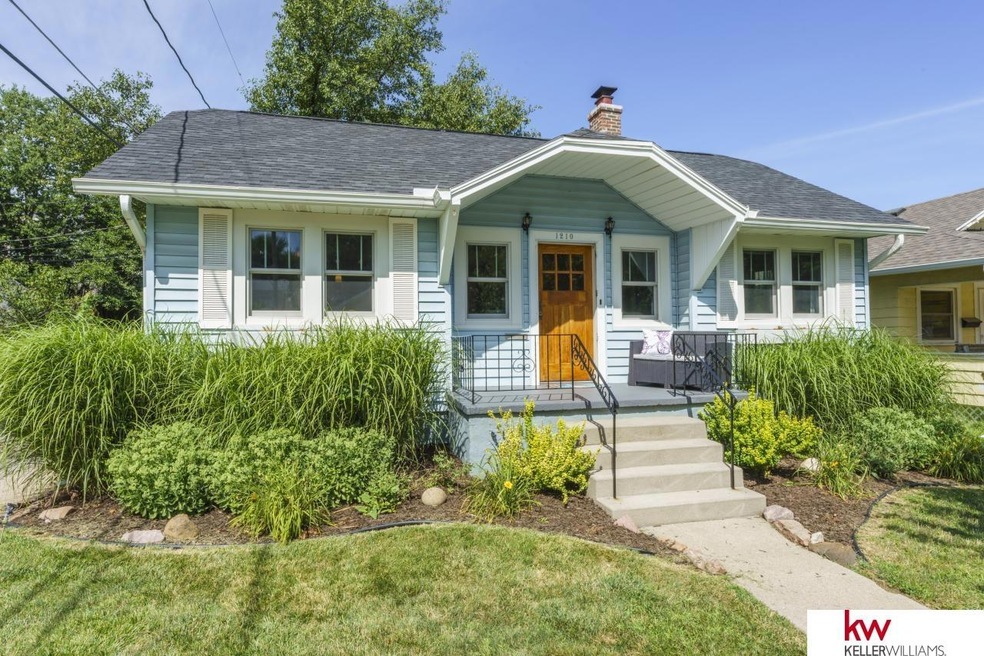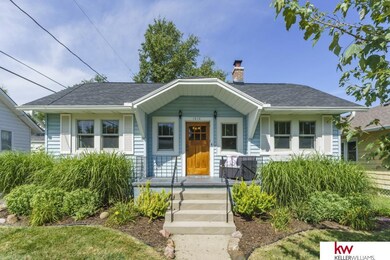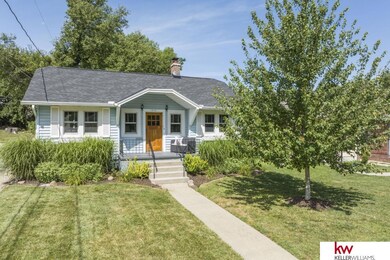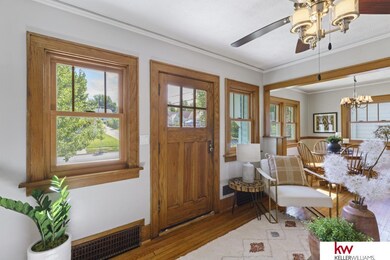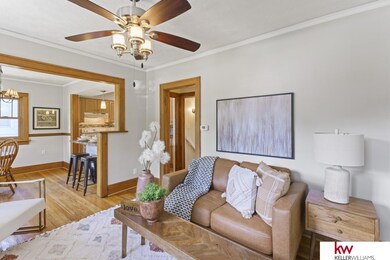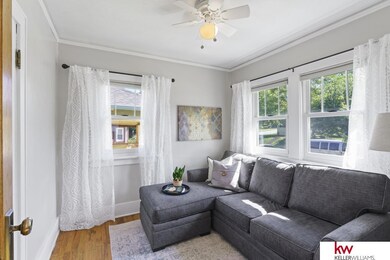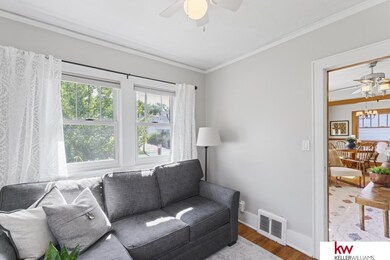
1210 S 44th St Omaha, NE 68105
Morton Meadows NeighborhoodHighlights
- Ranch Style House
- 1 Car Detached Garage
- Patio
- No HOA
- Porch
- Shed
About This Home
As of November 2024Under a lovely arbor canopy in Morton Meadows sits this unique center-entrance 3-bedroom Craftsman bungalow just waiting to be enjoyed! It’s nicely shaded and impresses with the lush landscaping framing it. Carefree living with permanent siding, replacement double-pane windows and an open kitchen with breakfast bar. This cute place packs a punch with original preserved hardwoods and trim, garden courtyard (framed by the side entrance over-size garage) with brick patio and a newly finished basement with egress bedroom and guest bath—and more fun space!
Last Agent to Sell the Property
Keller Williams Greater Omaha License #20120451 Listed on: 07/13/2022

Home Details
Home Type
- Single Family
Est. Annual Taxes
- $2,311
Year Built
- Built in 1924
Lot Details
- 3,920 Sq Ft Lot
- Lot Dimensions are 40 x 102
- Wood Fence
Parking
- 1 Car Detached Garage
Home Design
- Ranch Style House
- Block Foundation
- Composition Roof
- Vinyl Siding
Kitchen
- Oven or Range
- <<microwave>>
- Dishwasher
Bedrooms and Bathrooms
- 3 Bedrooms
Laundry
- Dryer
- Washer
Outdoor Features
- Patio
- Shed
- Porch
Schools
- Beals Elementary School
- Norris Middle School
- Central High School
Utilities
- Forced Air Heating and Cooling System
- Heating System Uses Gas
Additional Features
- Finished Basement
Community Details
- No Home Owners Association
- Comer Add Subdivision
Listing and Financial Details
- Assessor Parcel Number 0826190000
Ownership History
Purchase Details
Home Financials for this Owner
Home Financials are based on the most recent Mortgage that was taken out on this home.Purchase Details
Home Financials for this Owner
Home Financials are based on the most recent Mortgage that was taken out on this home.Purchase Details
Similar Homes in Omaha, NE
Home Values in the Area
Average Home Value in this Area
Purchase History
| Date | Type | Sale Price | Title Company |
|---|---|---|---|
| Warranty Deed | $238,000 | Aksarben Title | |
| Warranty Deed | $238,000 | Aksarben Title | |
| Warranty Deed | -- | Veritas Title | |
| Warranty Deed | $104,000 | -- |
Mortgage History
| Date | Status | Loan Amount | Loan Type |
|---|---|---|---|
| Previous Owner | $211,850 | Balloon | |
| Previous Owner | $102,300 | New Conventional |
Property History
| Date | Event | Price | Change | Sq Ft Price |
|---|---|---|---|---|
| 11/14/2024 11/14/24 | Sold | $238,000 | -2.9% | $182 / Sq Ft |
| 10/22/2024 10/22/24 | Pending | -- | -- | -- |
| 10/21/2024 10/21/24 | For Sale | $245,000 | +6.8% | $187 / Sq Ft |
| 09/15/2022 09/15/22 | Sold | $229,500 | +12.0% | $175 / Sq Ft |
| 08/09/2022 08/09/22 | Pending | -- | -- | -- |
| 07/13/2022 07/13/22 | For Sale | $205,000 | -- | $156 / Sq Ft |
Tax History Compared to Growth
Tax History
| Year | Tax Paid | Tax Assessment Tax Assessment Total Assessment is a certain percentage of the fair market value that is determined by local assessors to be the total taxable value of land and additions on the property. | Land | Improvement |
|---|---|---|---|---|
| 2023 | $2,741 | $129,900 | $19,000 | $110,900 |
| 2022 | $2,732 | $128,000 | $17,100 | $110,900 |
| 2021 | $2,311 | $109,200 | $17,100 | $92,100 |
| 2020 | $2,338 | $109,200 | $17,100 | $92,100 |
| 2019 | $1,954 | $91,000 | $17,100 | $73,900 |
| 2018 | $1,957 | $91,000 | $17,100 | $73,900 |
| 2017 | $2,010 | $93,000 | $17,100 | $75,900 |
| 2016 | $1,742 | $81,200 | $5,300 | $75,900 |
| 2015 | $1,719 | $81,200 | $5,300 | $75,900 |
| 2014 | $1,719 | $81,200 | $5,300 | $75,900 |
Agents Affiliated with this Home
-
Vic Lipari

Seller's Agent in 2024
Vic Lipari
Nebraska Realty
(402) 210-8309
3 in this area
56 Total Sales
-
Vanessa Harders

Buyer's Agent in 2024
Vanessa Harders
Nebraska Realty
(308) 382-7009
1 in this area
9 Total Sales
-
Marty Hosking

Seller's Agent in 2022
Marty Hosking
Keller Williams Greater Omaha
(240) 605-7590
2 in this area
153 Total Sales
Map
Source: Great Plains Regional MLS
MLS Number: 22216573
APN: 2619-0000-08
- 4434 Pacific St
- 4455 Woolworth Ave
- 4427 Pine St
- 1417 S 46th Ave
- 4504 Mayberry St
- 4669 Mason St
- 4679 Poppleton Ave
- 4668 Pine St
- 4332 Walnut St
- 4331 Walnut St
- 1007 S 48th St
- 4814 Poppleton Ave
- 1006 S 48th St
- 4511 Shirley St
- 1002 S 38th Ave
- 902 S 38th Ave
- 1004 S 38th St
- 822 S 49th St
- 3814 Marcy St
- 819 S 49th Ave
