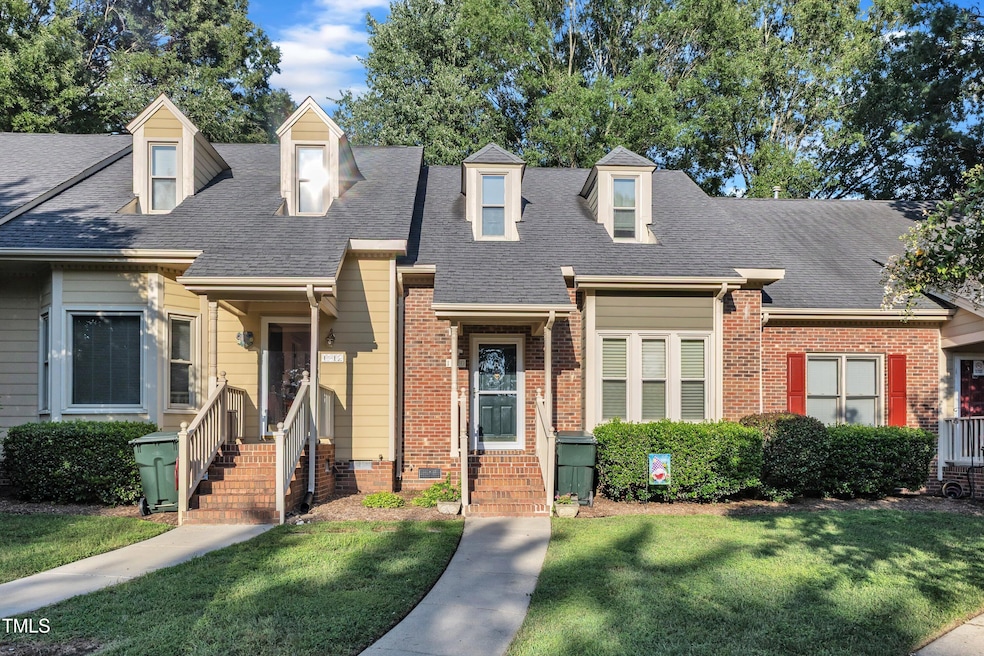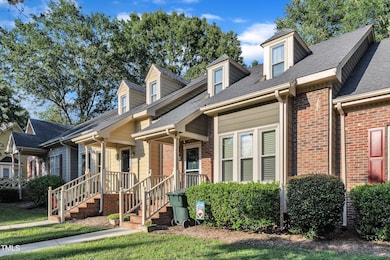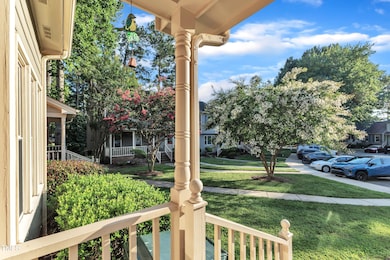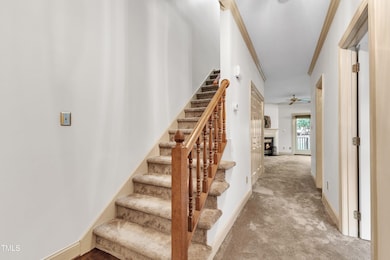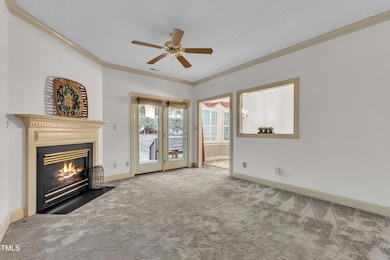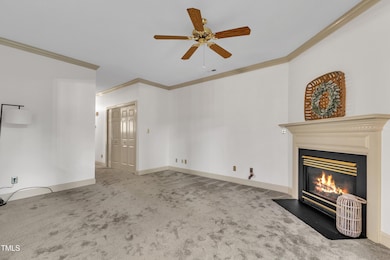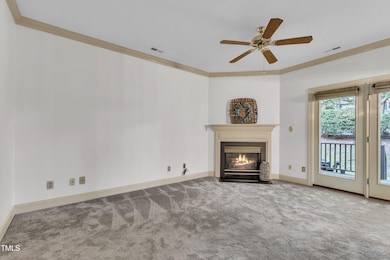1210 Shadowbark Ct Raleigh, NC 27603
Estimated payment $1,875/month
Highlights
- Deck
- Wood Flooring
- Attic
- Transitional Architecture
- Main Floor Primary Bedroom
- Stainless Steel Appliances
About This Home
Well-maintained townhome minutes from downtown Raleigh! Move-in ready 3BR/2BA townhome in a quiet, desirable subdivision just minutes from downtown Raleigh. This home features a main-level primary bedroom and full bath, plus two secondary bedrooms and a second full bath upstairs. Spacious kitchen with stainless steel appliances- refrigerator conveys! Enjoy quiet mornings on the back deck with electric awning with remote, perfect for relaxing in the shade. New carpet throughout. Ample storage with walk in attic space. With recent appraisal in hand- this is an instant equity opportunity. Don't miss your chance to view this amazing property before it's gone!
Townhouse Details
Home Type
- Townhome
Est. Annual Taxes
- $2,644
Year Built
- Built in 1993
Lot Details
- 1,742 Sq Ft Lot
HOA Fees
- $180 Monthly HOA Fees
Home Design
- Transitional Architecture
- Brick Exterior Construction
- Block Foundation
- Shingle Roof
- Masonite
Interior Spaces
- 1,462 Sq Ft Home
- 2-Story Property
- Ceiling Fan
- Awning
- Attic Floors
- Laundry on main level
Kitchen
- Eat-In Kitchen
- Electric Oven
- Microwave
- Dishwasher
- Stainless Steel Appliances
Flooring
- Wood
- Carpet
- Tile
- Vinyl
Bedrooms and Bathrooms
- 3 Bedrooms
- Primary Bedroom on Main
- Walk-In Closet
- 2 Full Bathrooms
- Primary bathroom on main floor
- Walk-in Shower
Parking
- 2 Parking Spaces
- Common or Shared Parking
- 2 Open Parking Spaces
Outdoor Features
- Deck
- Rain Gutters
- Front Porch
Schools
- Smith Elementary School
- North Garner Middle School
- Garner High School
Utilities
- Forced Air Heating and Cooling System
- Water Heater
Community Details
- Association fees include ground maintenance
- Pine Winds Townhome Association, Phone Number (919) 790-5350
- Pine Winds Subdivision
Listing and Financial Details
- Assessor Parcel Number 1701365122
Map
Home Values in the Area
Average Home Value in this Area
Tax History
| Year | Tax Paid | Tax Assessment Tax Assessment Total Assessment is a certain percentage of the fair market value that is determined by local assessors to be the total taxable value of land and additions on the property. | Land | Improvement |
|---|---|---|---|---|
| 2025 | $2,654 | $253,982 | $60,000 | $193,982 |
| 2024 | $2,645 | $253,982 | $60,000 | $193,982 |
| 2023 | $2,023 | $155,990 | $22,000 | $133,990 |
| 2022 | $1,848 | $155,990 | $22,000 | $133,990 |
| 2021 | $1,755 | $155,990 | $22,000 | $133,990 |
| 2020 | $1,731 | $155,990 | $22,000 | $133,990 |
| 2019 | $1,522 | $117,306 | $20,000 | $97,306 |
| 2018 | $1,412 | $117,306 | $20,000 | $97,306 |
| 2017 | $1,366 | $117,306 | $20,000 | $97,306 |
| 2016 | $1,349 | $117,306 | $20,000 | $97,306 |
| 2015 | -- | $108,551 | $16,000 | $92,551 |
| 2014 | -- | $108,551 | $16,000 | $92,551 |
Property History
| Date | Event | Price | List to Sale | Price per Sq Ft |
|---|---|---|---|---|
| 07/24/2025 07/24/25 | For Sale | $284,900 | -- | $195 / Sq Ft |
Purchase History
| Date | Type | Sale Price | Title Company |
|---|---|---|---|
| Deed | $85,000 | -- |
Source: Doorify MLS
MLS Number: 10111286
APN: 1701.10-36-5122-000
- 1250 Shadowbark Ct
- Lot 32 Bent Pine Place
- 4606 Greenbrier Rd
- 4000 Vesta Dr
- 3808 Vesta Dr
- 721 Grovemont Rd
- 807 Grovemont Rd
- 5108 Old Valley St
- 327 Ranch Farm Rd
- 325 Ranch Farm Rd Unit A / B
- 323 Ranch Farm Rd
- 1333 Rollman Farm Rd
- 626 Maple Ln
- 5515 Spring Rd
- 725 Colonial Dr
- 728 Cupola Dr
- 603 Cupola Dr
- 648 Cupola Dr
- 103 Stonecutter Ct
- 3616 Olympia Dr
- 4814 Greenbrier Rd
- 1100 Lenoxplace Cir
- 151 Parker Pl Dr
- 2000 Spring Dr
- 3431 Olympia Dr
- 750 Cupola Dr
- 1700 Connery Ct
- 701 Vickers Way
- 651 Cupola Dr
- 642 Cupola Dr
- 3634 Olympia Dr
- 1130 Renewal Place Unit 100
- 1111 Consortium Dr
- 1700 Woodland Rd
- 1414 Foxwood Dr
- 418 Provincial St
- 408 Provincial St
- 5726 Fayetteville Rd
- 1505 Woodland Rd
- 3000 Stone Grv Rd
