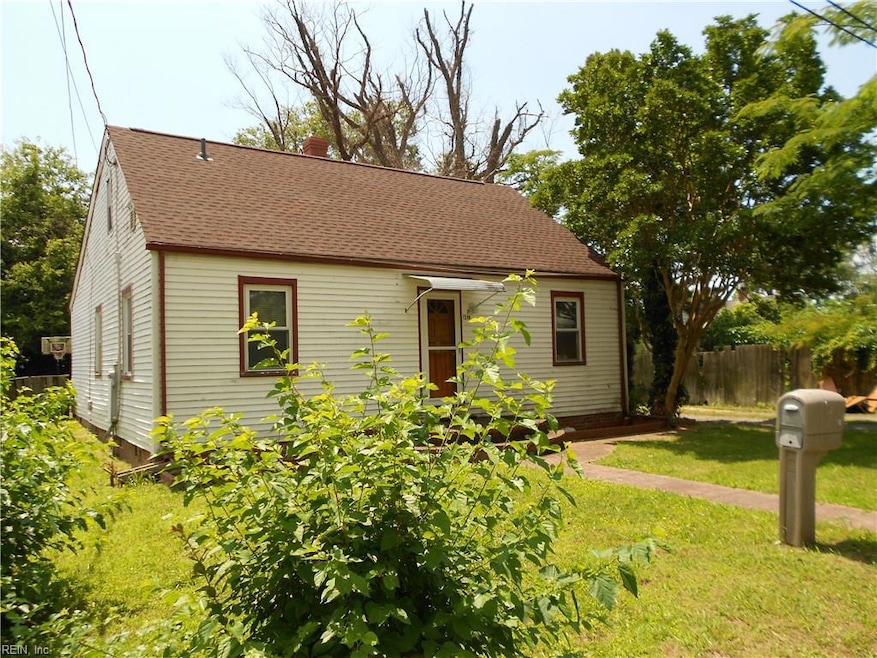
1210 Tulip St Hampton, VA 23663
Phoebus NeighborhoodHighlights
- Cape Cod Architecture
- Main Floor Bedroom
- Oversized Parking
- Deck
- No HOA
- En-Suite Primary Bedroom
About This Home
As of February 2025Property to convey strictly As-Is. Seller to make no repairs. Recent improvements include living room and primary bedroom laminate floors, newer kitchen cabinets, water heater installed in 2021, recent roof and HVAC. Oversized 2 story detached garage. Lots of potential!
Home Details
Home Type
- Single Family
Est. Annual Taxes
- $2,563
Year Built
- Built in 1948
Lot Details
- 5,950 Sq Ft Lot
- Lot Dimensions are 124 x 48
- Partially Fenced Property
- Property is zoned R11
Home Design
- Cape Cod Architecture
- Asphalt Shingled Roof
- Vinyl Siding
Interior Spaces
- 1,664 Sq Ft Home
- 2-Story Property
- Ceiling Fan
- Utility Room
- Crawl Space
- Gas Range
Flooring
- Carpet
- Laminate
- Ceramic Tile
- Vinyl
Bedrooms and Bathrooms
- 3 Bedrooms
- Main Floor Bedroom
- En-Suite Primary Bedroom
- 2 Full Bathrooms
Laundry
- Dryer
- Washer
Parking
- 1 Car Detached Garage
- Oversized Parking
- Driveway
- Off-Street Parking
Outdoor Features
- Deck
Schools
- Jane H. Bryan Elementary School
- Benjamin SYMS Middle School
- Phoebus High School
Utilities
- Forced Air Heating and Cooling System
- Heating System Uses Natural Gas
- Gas Water Heater
Community Details
- No Home Owners Association
- Rosevale Subdivision
Ownership History
Purchase Details
Home Financials for this Owner
Home Financials are based on the most recent Mortgage that was taken out on this home.Purchase Details
Home Financials for this Owner
Home Financials are based on the most recent Mortgage that was taken out on this home.Purchase Details
Home Financials for this Owner
Home Financials are based on the most recent Mortgage that was taken out on this home.Similar Homes in Hampton, VA
Home Values in the Area
Average Home Value in this Area
Purchase History
| Date | Type | Sale Price | Title Company |
|---|---|---|---|
| Bargain Sale Deed | $299,900 | Old Republic National Title In | |
| Deed | $185,000 | Fortis Title | |
| Deed | $80,000 | -- |
Mortgage History
| Date | Status | Loan Amount | Loan Type |
|---|---|---|---|
| Open | $306,347 | VA | |
| Previous Owner | $199,631 | Construction | |
| Previous Owner | $96,558 | New Conventional | |
| Previous Owner | $100,761 | New Conventional | |
| Previous Owner | $78,958 | No Value Available |
Property History
| Date | Event | Price | Change | Sq Ft Price |
|---|---|---|---|---|
| 02/18/2025 02/18/25 | Sold | $299,900 | 0.0% | $180 / Sq Ft |
| 01/26/2025 01/26/25 | Pending | -- | -- | -- |
| 12/27/2024 12/27/24 | For Sale | $299,900 | 0.0% | $180 / Sq Ft |
| 12/27/2024 12/27/24 | Off Market | $299,900 | -- | -- |
| 12/19/2024 12/19/24 | For Sale | $299,900 | +62.1% | $180 / Sq Ft |
| 07/15/2024 07/15/24 | Sold | $185,000 | -4.1% | $111 / Sq Ft |
| 06/13/2024 06/13/24 | Pending | -- | -- | -- |
| 06/03/2024 06/03/24 | For Sale | $193,000 | -- | $116 / Sq Ft |
Tax History Compared to Growth
Tax History
| Year | Tax Paid | Tax Assessment Tax Assessment Total Assessment is a certain percentage of the fair market value that is determined by local assessors to be the total taxable value of land and additions on the property. | Land | Improvement |
|---|---|---|---|---|
| 2024 | $2,803 | $243,700 | $55,800 | $187,900 |
| 2023 | $2,563 | $208,700 | $49,500 | $159,200 |
| 2022 | $2,571 | $206,900 | $40,500 | $166,400 |
| 2021 | $1,722 | $128,400 | $28,000 | $100,400 |
| 2020 | $1,493 | $120,400 | $26,300 | $94,100 |
| 2019 | $1,435 | $115,700 | $26,300 | $89,400 |
| 2018 | $1,601 | $114,500 | $26,300 | $88,200 |
| 2017 | $1,514 | $0 | $0 | $0 |
| 2016 | $1,514 | $114,500 | $0 | $0 |
| 2015 | $1,687 | $0 | $0 | $0 |
| 2014 | $1,727 | $132,500 | $31,900 | $100,600 |
Agents Affiliated with this Home
-
Cassandra Simpson

Seller's Agent in 2025
Cassandra Simpson
1st Class Real Estate Reserve
(586) 855-4080
9 in this area
119 Total Sales
-
Ashley Cross

Buyer's Agent in 2025
Ashley Cross
Mission Realty Group LLC
(757) 985-2258
1 in this area
49 Total Sales
-
Chris Pray

Seller's Agent in 2024
Chris Pray
Abbitt Realty Company LLC
(757) 570-8836
3 in this area
113 Total Sales
Map
Source: Real Estate Information Network (REIN)
MLS Number: 10536505
APN: 12005688
- 1 Iris Place
- 9 E Sherwood Ave
- 25 Shelton Rd
- 38 W Sherwood Ave
- 34 W Hygeia Ave
- 405 Shelton Rd
- 701 N Mallory St
- 1279 Old Buckroe Rd
- 1301 Old Buckroe Rd
- 606 N Hope St
- 409 Smiley Rd
- 111 E Virginia Ave
- 113 E Virginia Ave
- 14 Ambrose Ln
- 509 N Mallory St
- 54 W Virginia Ave
- 35 W Virginia Ave
- 204 W Kelly Ave
- 347 Ireland St
- 1 Lacrosse St
