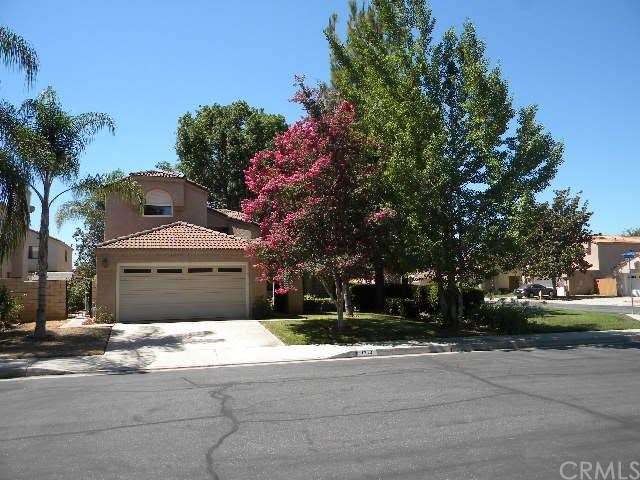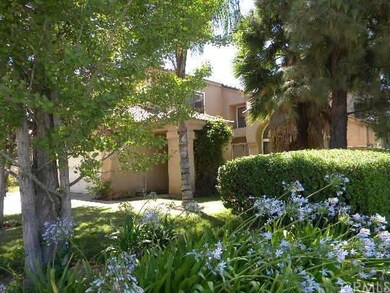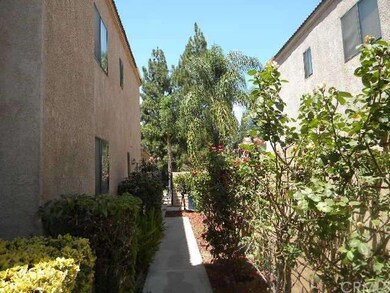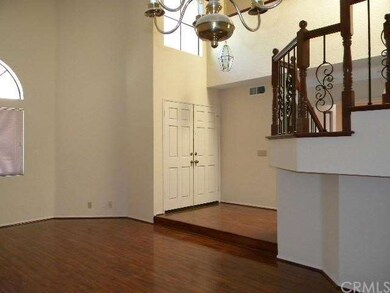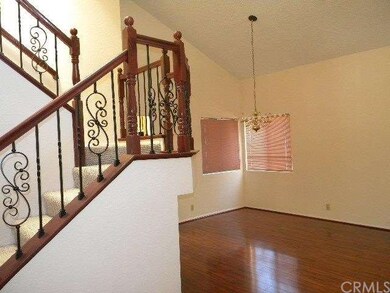
1210 Via Palermo Redlands, CA 92374
North Redlands NeighborhoodEstimated Value: $603,000 - $656,000
Highlights
- Primary Bedroom Suite
- Cathedral Ceiling
- Granite Countertops
- Crafton Elementary School Rated A-
- Spanish Architecture
- Lawn
About This Home
As of October 2016$10,000 PRICE REDUCTION FOR QUICK SALE - Beautifully remodeled 4 bedroom, 3 bath home in the Alicante De Las Palmas development with 1 bedroom and bath downstairs - the most sought after model! Gorgeous new cherry wood flooring both downstairs and upstairs, granite countertops in kitchen and two bathrooms, plus new cabinets in two bathrooms. New interior paint. The master suite has new dual sinks, granite countertops, new cabinets, oval tub, large shower, and walk-in closet. The other two bedrooms have a Jack-n-Jill bathroom between them that has new granite countertops, new sinks and new cabinets. Indoor laundry room. Back yard has large concrete patio area, lawn and pretty bushes along side path. There is a community park and greenbelt areas to enjoy. HURRY! DON'T MISS THIS ONE.
Last Agent to Sell the Property
CENTURY 21 LOIS LAUER REALTY License #00694048 Listed on: 07/21/2016

Last Buyer's Agent
Linda Pennington
CENTURY 21 ROSE REALTY License #01308541

Home Details
Home Type
- Single Family
Est. Annual Taxes
- $4,842
Year Built
- Built in 1989
Lot Details
- 5,500 Sq Ft Lot
- Fenced
- Fence is in average condition
- Rectangular Lot
- Paved or Partially Paved Lot
- Level Lot
- Sprinkler System
- Lawn
- Back and Front Yard
HOA Fees
- $81 Monthly HOA Fees
Parking
- 2 Car Attached Garage
Home Design
- Spanish Architecture
- Planned Development
- Frame Construction
- Tile Roof
- Stucco
Interior Spaces
- 2,041 Sq Ft Home
- Built-In Features
- Cathedral Ceiling
- Double Door Entry
- Family Room with Fireplace
- Family Room Off Kitchen
- Living Room
- Dining Room
- Utility Room
Kitchen
- Gas Oven
- Gas Cooktop
- Microwave
- Dishwasher
- Granite Countertops
- Disposal
Bedrooms and Bathrooms
- 4 Bedrooms
- Primary Bedroom Suite
- Walk-In Closet
- Jack-and-Jill Bathroom
- 3 Full Bathrooms
Laundry
- Laundry Room
- Washer and Gas Dryer Hookup
Outdoor Features
- Concrete Porch or Patio
- Rain Gutters
Location
- Suburban Location
Utilities
- Central Heating and Cooling System
- Underground Utilities
- Gas Water Heater
Community Details
- Greenbelt
Listing and Financial Details
- Tax Lot 147
- Tax Tract Number 13276
- Assessor Parcel Number 0168651750000
Ownership History
Purchase Details
Home Financials for this Owner
Home Financials are based on the most recent Mortgage that was taken out on this home.Purchase Details
Home Financials for this Owner
Home Financials are based on the most recent Mortgage that was taken out on this home.Similar Homes in Redlands, CA
Home Values in the Area
Average Home Value in this Area
Purchase History
| Date | Buyer | Sale Price | Title Company |
|---|---|---|---|
| Nwokeabia Jane U | -- | Ticor Title Company Of Ca | |
| Nwokeabia Jane U | $365,000 | Ticor Title Company Of Ca |
Mortgage History
| Date | Status | Borrower | Loan Amount |
|---|---|---|---|
| Open | Nwokeabia Jane U | $358,388 | |
| Previous Owner | Premji Nizarali G | $125,600 | |
| Previous Owner | Premji Nizarali G | $136,000 |
Property History
| Date | Event | Price | Change | Sq Ft Price |
|---|---|---|---|---|
| 10/31/2016 10/31/16 | Sold | $365,000 | 0.0% | $179 / Sq Ft |
| 09/23/2016 09/23/16 | Pending | -- | -- | -- |
| 08/30/2016 08/30/16 | Price Changed | $365,000 | -2.7% | $179 / Sq Ft |
| 07/21/2016 07/21/16 | For Sale | $375,000 | -- | $184 / Sq Ft |
Tax History Compared to Growth
Tax History
| Year | Tax Paid | Tax Assessment Tax Assessment Total Assessment is a certain percentage of the fair market value that is determined by local assessors to be the total taxable value of land and additions on the property. | Land | Improvement |
|---|---|---|---|---|
| 2024 | $4,842 | $415,307 | $124,592 | $290,715 |
| 2023 | $4,835 | $407,164 | $122,149 | $285,015 |
| 2022 | $4,763 | $399,180 | $119,754 | $279,426 |
| 2021 | $4,848 | $391,353 | $117,406 | $273,947 |
| 2020 | $4,776 | $387,340 | $116,202 | $271,138 |
| 2019 | $4,640 | $379,746 | $113,924 | $265,822 |
| 2018 | $4,523 | $372,300 | $111,690 | $260,610 |
| 2017 | $4,483 | $365,000 | $109,500 | $255,500 |
| 2016 | $3,353 | $271,593 | $62,168 | $209,425 |
| 2015 | $3,327 | $267,513 | $61,234 | $206,279 |
| 2014 | $3,265 | $262,273 | $60,035 | $202,238 |
Agents Affiliated with this Home
-
FREDA ENGLAND
F
Seller's Agent in 2016
FREDA ENGLAND
CENTURY 21 LOIS LAUER REALTY
(909) 748-7032
9 in this area
20 Total Sales
-

Buyer's Agent in 2016
Linda Pennington
CENTURY 21 ROSE REALTY
(760) 244-5481
185 Total Sales
Map
Source: California Regional Multiple Listing Service (CRMLS)
MLS Number: EV16160514
APN: 0168-651-75
- 1234 Via Palermo
- 1573 E Brockton Ave
- 1721 E Colton Ave Unit 73
- 1721 E Colton Ave Unit 89
- 1721 E Colton Ave Unit 30
- 1721 E Colton Ave Unit 106
- 1721 E Colton Ave Unit 99
- 1721 E Colton Ave Unit 82
- 0 E Colton Ave
- 1569 Gold Cup Ct
- 1665 Valley Falls Ave
- 1625 Valley Falls Ave
- 1539 Carmel Ct
- 626 N Dearborn St Unit 74
- 626 N Dearborn St Unit 136
- 626 N Dearborn St Unit 12
- 626 N Dearborn St Unit 134
- 626 N Dearborn St Unit 201
- 626 N Dearborn St Unit 153
- 1205 Opal Way
- 1210 Via Palermo
- 1214 Via Palermo
- 1218 Via Palermo
- 1178 Via San Remo
- 1174 Via San Remo
- 1224 Via Antibes
- 1170 Via San Remo
- 1222 Via Palermo
- 1231 Via Palermo
- 1215 Via Antibes
- 1211 Via Antibes
- 1157 Via Antibes
- 1166 Via San Remo
- 1219 Via Antibes
- 1226 Via Antibes
- 1153 Via Antibes
- 1235 Via Palermo
- 1223 Via Antibes
- 1162 Via San Remo
- 1149 Via Antibes
