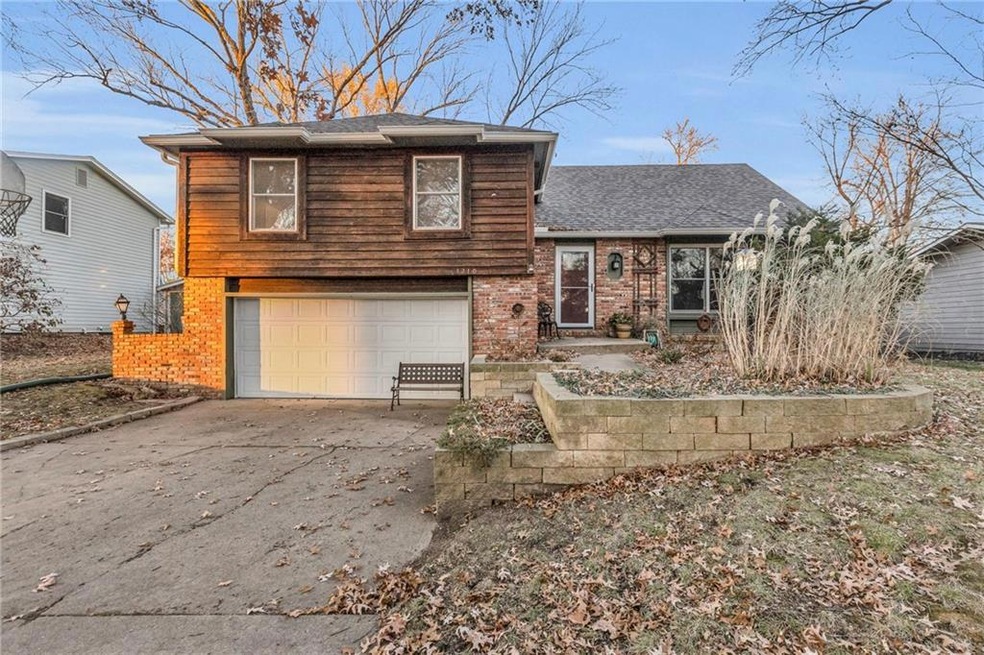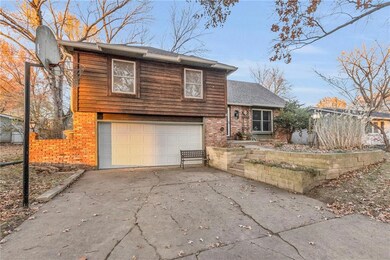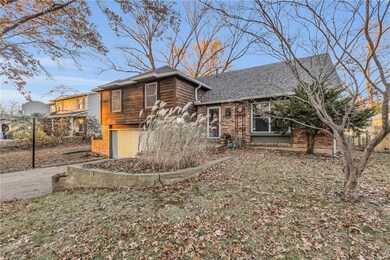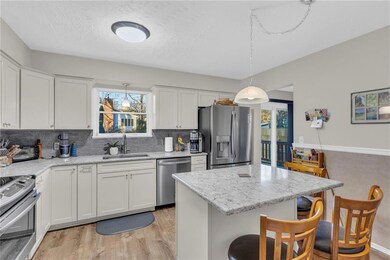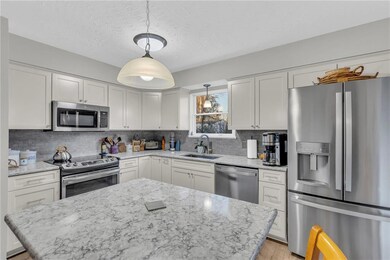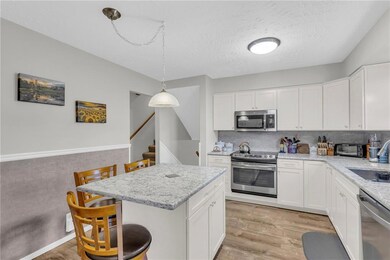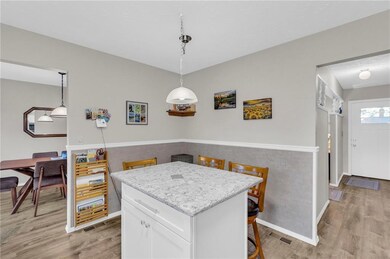
1210 W 29th Ct Lawrence, KS 66046
Indian Hills NeighborhoodHighlights
- Deck
- Traditional Architecture
- Separate Formal Living Room
- Recreation Room
- Wood Flooring
- No HOA
About This Home
As of March 2025Welcome to this beautifully updated and spacious 4-bedroom, 2.1-bathroom home, offering comfort and style throughout. Located on a cul-de-sac, in a peaceful neighborhood, this home has tons of natural light, highlighting its inviting atmosphere.
The recently remodeled kitchen has everything you would want - with brand-new cabinets, stainless steel appliances, modern flooring, and a massive kitchen sink. It’s the perfect space for cooking and baking your favorite meals!
Upstairs, the main bedroom offers plenty of storage with two spacious closets. The newly updated en-suite bathroom features a double vanity and stylish finishes. The other bedrooms provide plenty of space and storage! On the top floor, the second large bedroom also includes two closets and an attached full bathroom, offering plenty of space and privacy.
Downstairs features a cozy family room with a charming wood-burning fireplace and a wet bar, perfect for entertaining guests. A walk-up leads you to a patio and large deck, ideal for relaxing or hosting outdoor gatherings in the expansive backyard.
The home’s bonus room in the basement provides additional living space and extra storage, and the convenient laundry chute from the second floor adds practicality to everyday chores.
This home is a perfect blend of modern updates and comfortable living, with plenty of room to grow. Don’t miss the chance to make it yours!
Last Agent to Sell the Property
Kedish Realty, Inc. Brokerage Phone: 913-235-4692 License #SP00233586 Listed on: 12/06/2024
Home Details
Home Type
- Single Family
Est. Annual Taxes
- $4,691
Year Built
- Built in 1970
Lot Details
- 10,454 Sq Ft Lot
- Cul-De-Sac
- South Facing Home
- Aluminum or Metal Fence
- Paved or Partially Paved Lot
Parking
- 2 Car Attached Garage
- Front Facing Garage
Home Design
- Traditional Architecture
- Split Level Home
- Frame Construction
- Composition Roof
Interior Spaces
- Wet Bar
- Ceiling Fan
- Thermal Windows
- Window Treatments
- Family Room with Fireplace
- Separate Formal Living Room
- Formal Dining Room
- Home Office
- Recreation Room
- Bonus Room
Kitchen
- Built-In Electric Oven
- Dishwasher
- Stainless Steel Appliances
- Kitchen Island
Flooring
- Wood
- Wall to Wall Carpet
- Luxury Vinyl Plank Tile
- Luxury Vinyl Tile
Bedrooms and Bathrooms
- 4 Bedrooms
Finished Basement
- Walk-Out Basement
- Walk-Up Access
- Sub-Basement
- Laundry in Basement
Schools
- Schwegler Elementary School
- Lawrence High School
Utilities
- Central Air
- Heating System Uses Natural Gas
Additional Features
- Deck
- City Lot
Community Details
- No Home Owners Association
- Indian Hills Subdivision
Listing and Financial Details
- Assessor Parcel Number 023-111-12-0-40-07-021.00-0
- $0 special tax assessment
Ownership History
Purchase Details
Home Financials for this Owner
Home Financials are based on the most recent Mortgage that was taken out on this home.Similar Homes in Lawrence, KS
Home Values in the Area
Average Home Value in this Area
Purchase History
| Date | Type | Sale Price | Title Company |
|---|---|---|---|
| Warranty Deed | -- | Platinum Title |
Mortgage History
| Date | Status | Loan Amount | Loan Type |
|---|---|---|---|
| Open | $280,500 | New Conventional | |
| Previous Owner | $45,400 | Future Advance Clause Open End Mortgage | |
| Previous Owner | $117,800 | New Conventional | |
| Previous Owner | $46,165 | Credit Line Revolving |
Property History
| Date | Event | Price | Change | Sq Ft Price |
|---|---|---|---|---|
| 03/13/2025 03/13/25 | Sold | -- | -- | -- |
| 01/28/2025 01/28/25 | Pending | -- | -- | -- |
| 12/10/2024 12/10/24 | For Sale | $350,000 | -- | $139 / Sq Ft |
Tax History Compared to Growth
Tax History
| Year | Tax Paid | Tax Assessment Tax Assessment Total Assessment is a certain percentage of the fair market value that is determined by local assessors to be the total taxable value of land and additions on the property. | Land | Improvement |
|---|---|---|---|---|
| 2024 | $4,649 | $37,582 | $5,405 | $32,177 |
| 2023 | $4,691 | $36,513 | $5,175 | $31,338 |
| 2022 | $4,337 | $33,557 | $4,600 | $28,957 |
| 2021 | $3,958 | $29,647 | $4,368 | $25,279 |
| 2020 | $3,868 | $29,130 | $4,368 | $24,762 |
| 2019 | $3,676 | $27,726 | $3,798 | $23,928 |
| 2018 | $3,607 | $27,014 | $3,571 | $23,443 |
| 2017 | $3,541 | $26,232 | $3,571 | $22,661 |
| 2016 | $3,246 | $25,139 | $4,025 | $21,114 |
| 2015 | $3,184 | $24,656 | $4,025 | $20,631 |
| 2014 | $3,083 | $24,116 | $4,025 | $20,091 |
Agents Affiliated with this Home
-
Suzanne Starkey
S
Seller's Agent in 2025
Suzanne Starkey
Kedish Realty, Inc.
(913) 235-4692
1 in this area
104 Total Sales
-
MORIAH MILLER
M
Buyer's Agent in 2025
MORIAH MILLER
Crystal Clear Realty
5 in this area
48 Total Sales
Map
Source: Heartland MLS
MLS Number: 2522425
APN: 023-111-12-0-40-07-021.00-0
- 2814 Maine Ct
- 1113 W 27th St
- 1010 W 27th St
- 814 W 28th Terrace
- 1502 W 25th Ct Unit D7
- 1509 W 25th Ct Unit A2
- 1506 W 25th Ct Unit 5
- 1506 W 25th Ct Unit E12
- 2620 Knollbrook Ct
- 2627 Belle Crest Dr
- 725 Shelburn Place
- 2439 Jasu Dr
- 1739 W 26th St
- 2406 Alabama St Unit 9 D
- 314 Oklahoma St
- 1524 W 22nd Terrace
- 2516 Crestline Ct
- 1521 W 22nd St
- 232 Dakota St
- 2411 Massachusetts St
