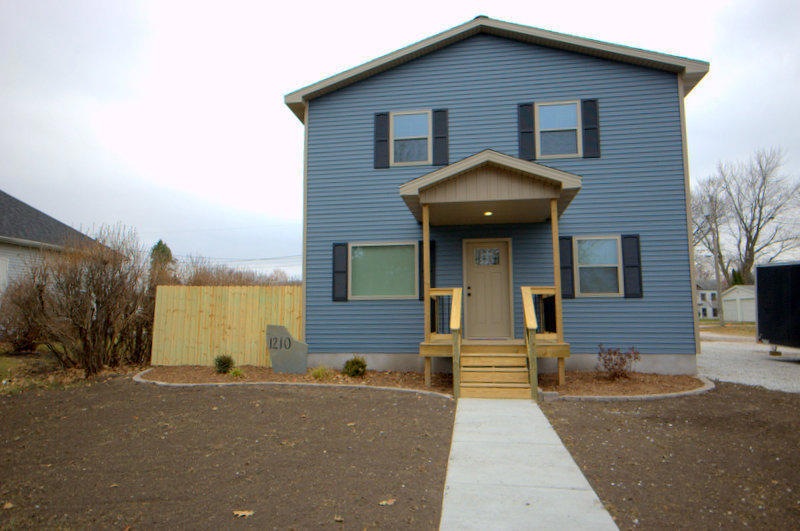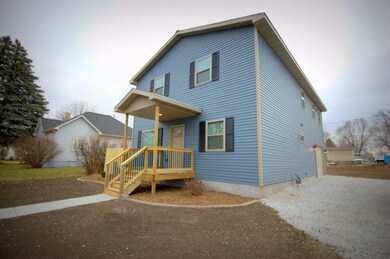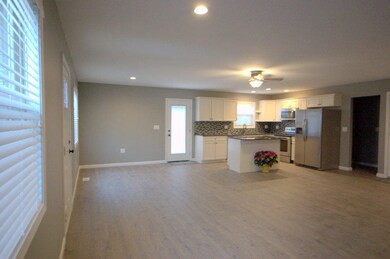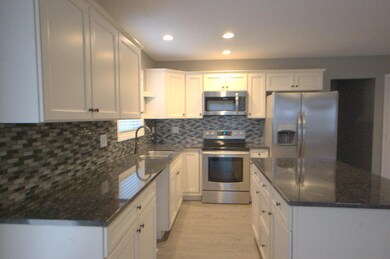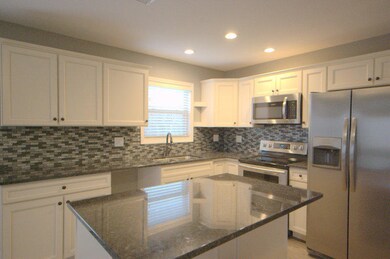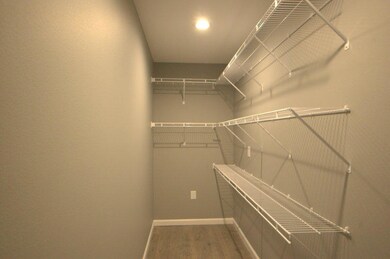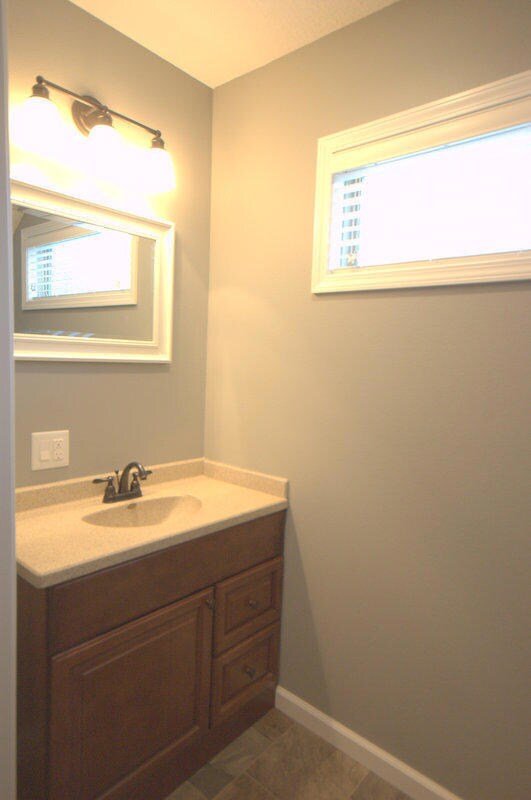
About This Home
As of March 2018Brand new home from the Basement up! This home was torn down all the way to the basement and built brand new from scratch from the ground up. Open main floor plan with Granite counters, large pantry, and Kitchen island. Large deck directly off the kit/dining area perfect for grilling. Upstairs features 4 large bedrooms including an oversized Master suite with walk-in closet and private bath. Nice clean basement great for storage and 2-car attached garage.
Last Buyer's Agent
Jim Horstman
Friedrich Realty
Ownership History
Purchase Details
Home Financials for this Owner
Home Financials are based on the most recent Mortgage that was taken out on this home.Purchase Details
Map
Home Details
Home Type
Single Family
Est. Annual Taxes
$5,082
Year Built
1870
Lot Details
0
Listing Details
- Property Sub Type: Single Family Residence
- Prop. Type: Residential
- Lot Size Acres: 0.2
- Road Surface Type: Hard Surface
- Above Grade Finished Sq Ft: 624.0
- Architectural Style: 2 Story
- Garage Yn: Yes
- Year Built: 1870
- Appliances Microwave: Yes
- Special Features: None
Interior Features
- Appliances: Dishwasher, Disposal, Microwave, Range
- Has Basement: Full
- Full Bathrooms: 2
- Half Bathrooms: 1
- Total Bedrooms: 4
- Flooring: Laminate, Carpet
- Interior Amenities: Ceiling Fan(s)
- Basement:Full2: Yes
- Appliances Dishwasher: Yes
- Appliances Range: Yes
Exterior Features
- Construction Type: Vinyl
- Foundation Details: Brick/Mortar, Block
- Patio And Porch Features: Deck-Wood
Garage/Parking
- General Information:Garage Type2: Attached
- General Information:Garage Capacity: 2 Car
Utilities
- Cooling: Central Air
- Cooling Y N: Yes
- Heating: Forced Air
- Heating Yn: Yes
- Sewer: Public Sewer
- Water Source: Public
- Heating:Forced Air: Yes
Schools
- Junior High Dist: Boone
Lot Info
- Lot Size Sq Ft: 8712.0
- Parcel #: 088426292382027
- Zoning: res
- ResoLotSizeUnits: SquareFeet
Similar Homes in Boone, IA
Home Values in the Area
Average Home Value in this Area
Purchase History
| Date | Type | Sale Price | Title Company |
|---|---|---|---|
| Warranty Deed | $188,500 | -- | |
| Warranty Deed | $5,000 | None Available |
Mortgage History
| Date | Status | Loan Amount | Loan Type |
|---|---|---|---|
| Open | $194,623 | VA | |
| Closed | $192,303 | VA |
Property History
| Date | Event | Price | Change | Sq Ft Price |
|---|---|---|---|---|
| 03/22/2018 03/22/18 | Sold | $189,000 | 0.0% | $96 / Sq Ft |
| 03/22/2018 03/22/18 | Sold | $189,000 | -0.5% | $96 / Sq Ft |
| 02/20/2018 02/20/18 | Pending | -- | -- | -- |
| 02/08/2018 02/08/18 | Pending | -- | -- | -- |
| 12/14/2017 12/14/17 | For Sale | $189,900 | 0.0% | $96 / Sq Ft |
| 11/22/2017 11/22/17 | For Sale | $189,900 | -- | $96 / Sq Ft |
Tax History
| Year | Tax Paid | Tax Assessment Tax Assessment Total Assessment is a certain percentage of the fair market value that is determined by local assessors to be the total taxable value of land and additions on the property. | Land | Improvement |
|---|---|---|---|---|
| 2024 | $5,082 | $286,583 | $19,008 | $267,575 |
| 2023 | $3,618 | $286,583 | $19,008 | $267,575 |
| 2022 | $3,668 | $168,841 | $9,504 | $159,337 |
| 2021 | $3,668 | $168,841 | $9,504 | $159,337 |
| 2020 | $3,294 | $143,745 | $9,504 | $134,241 |
| 2019 | $658 | $218,745 | $9,504 | $209,241 |
| 2018 | $654 | $27,789 | $0 | $0 |
| 2017 | $654 | $25,877 | $9,504 | $16,373 |
| 2016 | $594 | $25,877 | $0 | $0 |
| 2015 | $1,166 | $50,648 | $0 | $0 |
| 2014 | $1,130 | $50,648 | $0 | $0 |
Source: Central Iowa Board of REALTORS®
MLS Number: 48520
APN: 088426292382027
- 1114 W 3rd St
- 1303 W 2nd St
- 119 S Main St
- 714 Ringold St
- 123 S Marion St
- 349 S Marion St
- 104 Mcpherson St
- 127 Destiny Dr
- 121 S Marion St
- 725 S Marion St
- 205 W 8th St
- Lot 28 Oak Park St
- Lot 19 Oak Park St
- 819 Division St
- LOT 36 Oak Park St
- Lot 33 Oak Park St
- Lot # 51 Oak Park
- Lot 2 Oak Park St
- Lot 22 Oak Park St
- Lot 30 Oak Park St
