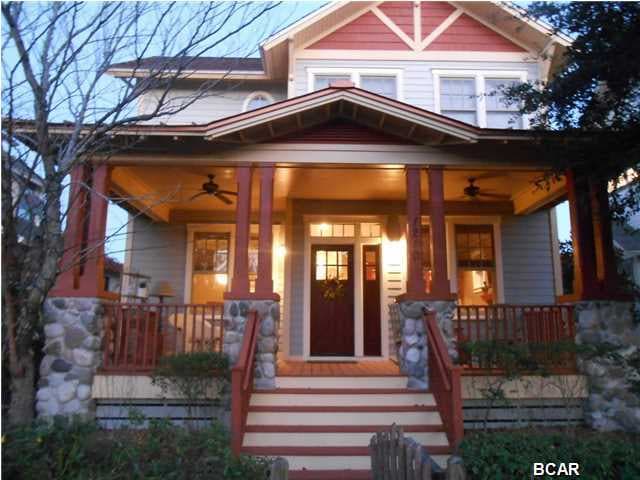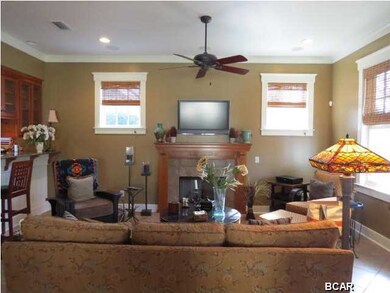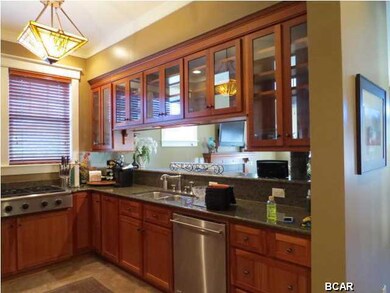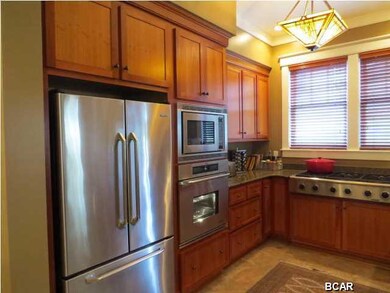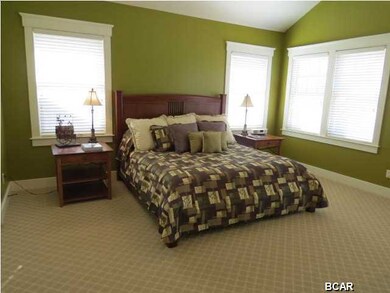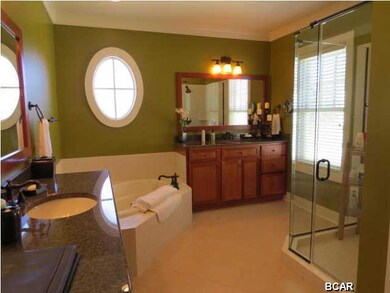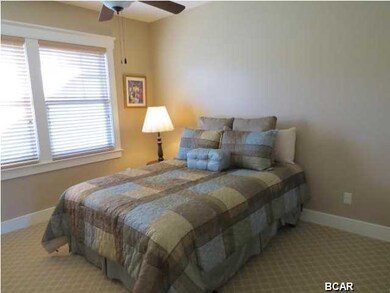
1210 W Lakewalk Cir Panama City Beach, FL 32413
Highlights
- Marina
- Boat Dock
- Gated Community
- J.R. Arnold High School Rated A-
- Golf Course Community
- Contemporary Architecture
About This Home
As of December 2024Beautiful Award winning Coastal Craftsman style Bungalow home in the gated, waterfront community of Wild Heron. This 3br/2.5ba home is one of the largest of the Bungalow floor plans and has all the upgrades including granite countertops, top of the line appliances, 6 burner gas cooktop, beautiful tile floors, crown molding, gas fireplace, 5 speaker surround sound system, Rinnai tankless water heater, and Nutone central vacuum system. Exterior has 50 year architectural shingles, Sherwin Williams Duration paint inside and outside for low maintenance. In addition to the above there are over $35,000 in upgrades for this immaculate home, including a 25 x 6 air conditioned storage space being used as a wine cellar! Wild Heron amenities include Lake Powell, just a short walk away, where
Last Agent to Sell the Property
Sun Sand & Sea Beach Realty LLC License #3248158 Listed on: 01/27/2015
Last Buyer's Agent
Dana Ford
Bay Area Pest Control
Home Details
Home Type
- Single Family
Est. Annual Taxes
- $5,779
Year Built
- Built in 2006
Lot Details
- Lot Dimensions are 120 x 45
- Property fronts a private road
- Interior Lot
- Sprinkler System
HOA Fees
- $95 Monthly HOA Fees
Parking
- 2 Car Garage
- Driveway
Home Design
- Contemporary Architecture
- HardiePlank Type
Interior Spaces
- 2,498 Sq Ft Home
- 2-Story Property
- Central Vacuum
- Woodwork
- High Ceiling
- Ceiling Fan
- Fireplace
- Double Pane Windows
- Insulated Doors
- Living Room
- Dining Room
- Fire and Smoke Detector
Kitchen
- Breakfast Bar
- Self-Cleaning Oven
- Gas Range
- Microwave
- Dishwasher
- Disposal
Bedrooms and Bathrooms
- 3 Bedrooms
- Split Bedroom Floorplan
Laundry
- Dryer
- Washer
Outdoor Features
- Covered patio or porch
Schools
- Breakfast Point Elementary School
- Surfside Middle School
- Arnold High School
Utilities
- Multiple cooling system units
- Central Heating and Cooling System
- Gas Water Heater
Community Details
Overview
- Association fees include management, legal/accounting, playground, pool(s), recreation facilities, security, trash
- Wild Heron Phase Vi Subdivision
Amenities
- Community Barbecue Grill
- Picnic Area
Recreation
- Boat Dock
- Marina
- Golf Course Community
- Community Playground
- Community Pool
- Park
Security
- Security Service
- Gated Community
Ownership History
Purchase Details
Home Financials for this Owner
Home Financials are based on the most recent Mortgage that was taken out on this home.Purchase Details
Home Financials for this Owner
Home Financials are based on the most recent Mortgage that was taken out on this home.Purchase Details
Home Financials for this Owner
Home Financials are based on the most recent Mortgage that was taken out on this home.Purchase Details
Home Financials for this Owner
Home Financials are based on the most recent Mortgage that was taken out on this home.Purchase Details
Home Financials for this Owner
Home Financials are based on the most recent Mortgage that was taken out on this home.Similar Homes in Panama City Beach, FL
Home Values in the Area
Average Home Value in this Area
Purchase History
| Date | Type | Sale Price | Title Company |
|---|---|---|---|
| Warranty Deed | $685,000 | Rodgers Kiefer Title | |
| Warranty Deed | $589,000 | South Oak Ttl Panama City Be | |
| Warranty Deed | $416,000 | Mcneese Title Llc | |
| Warranty Deed | $681,000 | Diamond Title Agency Inc | |
| Special Warranty Deed | $154,200 | Diamond Title Agency Inc |
Mortgage History
| Date | Status | Loan Amount | Loan Type |
|---|---|---|---|
| Open | $513,750 | New Conventional | |
| Previous Owner | $433,528 | Future Advance Clause Open End Mortgage | |
| Previous Owner | $500,000 | New Conventional | |
| Previous Owner | $544,800 | Purchase Money Mortgage |
Property History
| Date | Event | Price | Change | Sq Ft Price |
|---|---|---|---|---|
| 12/20/2024 12/20/24 | Sold | $685,000 | -2.0% | $274 / Sq Ft |
| 08/13/2024 08/13/24 | Price Changed | $699,000 | -4.2% | $280 / Sq Ft |
| 07/06/2024 07/06/24 | Price Changed | $730,000 | -1.4% | $292 / Sq Ft |
| 05/24/2024 05/24/24 | Price Changed | $740,000 | -1.3% | $296 / Sq Ft |
| 05/09/2024 05/09/24 | Price Changed | $750,000 | -2.0% | $300 / Sq Ft |
| 12/23/2023 12/23/23 | Price Changed | $765,000 | -1.3% | $306 / Sq Ft |
| 12/02/2023 12/02/23 | For Sale | $775,000 | +31.6% | $310 / Sq Ft |
| 06/20/2022 06/20/22 | Off Market | $589,000 | -- | -- |
| 06/20/2022 06/20/22 | Off Market | $416,000 | -- | -- |
| 12/17/2021 12/17/21 | Sold | $589,000 | 0.0% | $236 / Sq Ft |
| 12/04/2021 12/04/21 | Pending | -- | -- | -- |
| 12/03/2021 12/03/21 | For Sale | $589,000 | +41.6% | $236 / Sq Ft |
| 02/27/2017 02/27/17 | Sold | $416,000 | -10.5% | $167 / Sq Ft |
| 02/06/2017 02/06/17 | Pending | -- | -- | -- |
| 01/27/2015 01/27/15 | For Sale | $465,000 | -- | $186 / Sq Ft |
Tax History Compared to Growth
Tax History
| Year | Tax Paid | Tax Assessment Tax Assessment Total Assessment is a certain percentage of the fair market value that is determined by local assessors to be the total taxable value of land and additions on the property. | Land | Improvement |
|---|---|---|---|---|
| 2024 | $8,860 | $638,845 | $81,557 | $557,288 |
| 2023 | $8,860 | $568,681 | $0 | $0 |
| 2022 | $7,563 | $504,922 | $61,929 | $442,993 |
| 2021 | $5,634 | $371,534 | $0 | $0 |
| 2020 | $5,386 | $366,404 | $0 | $0 |
| 2019 | $5,333 | $358,166 | $0 | $0 |
| 2018 | $5,333 | $351,488 | $0 | $0 |
| 2017 | $5,733 | $301,348 | $0 | $0 |
| 2016 | $5,695 | $273,953 | $0 | $0 |
| 2015 | $5,855 | $276,397 | $0 | $0 |
| 2014 | $6,020 | $280,342 | $0 | $0 |
Agents Affiliated with this Home
-
Debbie Grist
D
Seller's Agent in 2024
Debbie Grist
Sand Dunes Real Estate, LLC
(850) 630-4565
52 Total Sales
-
Bubba McCants

Seller's Agent in 2021
Bubba McCants
EXP Realty LLC
(850) 624-8433
378 Total Sales
-
Don Cooley

Seller Co-Listing Agent in 2021
Don Cooley
Counts Real Estate Group Inc
(850) 832-4251
255 Total Sales
-
David Clement

Seller's Agent in 2017
David Clement
Sun Sand & Sea Beach Realty LLC
(850) 258-5390
18 Total Sales
-
D
Buyer's Agent in 2017
Dana Ford
Bay Area Pest Control
Map
Source: Central Panhandle Association of REALTORS®
MLS Number: 628201
APN: 35271-600-210
- 1247 Prospect Promenade
- 1209 W Water Oak Bend
- 1220 W Water Oak Bend
- 1324 E Lakewalk Cir
- 1206 Prospect Promenade
- 1120 E Water Oak Bend
- 1101 Sawgrass Ct Unit 102
- 1105 Prospect Promenade Unit 203
- 1105 Prospect Promenade Unit 303
- 1118 E Water Oak Bend
- 1112 Prospect Promenade Unit 104
- 1112 Prospect Promenade Unit 201
- 1101 Prospect Promenade Unit 102
- 1115 E Water Oak Bend
- 1117 E Water Oak Bend
- 1113 E Water Oak Bend
- 1102 Prospect Promenade Unit 103
- 1107 E Water Oak Bend
- 1521 Dune Lake Trail
- 1524 Dune Lake Trail
