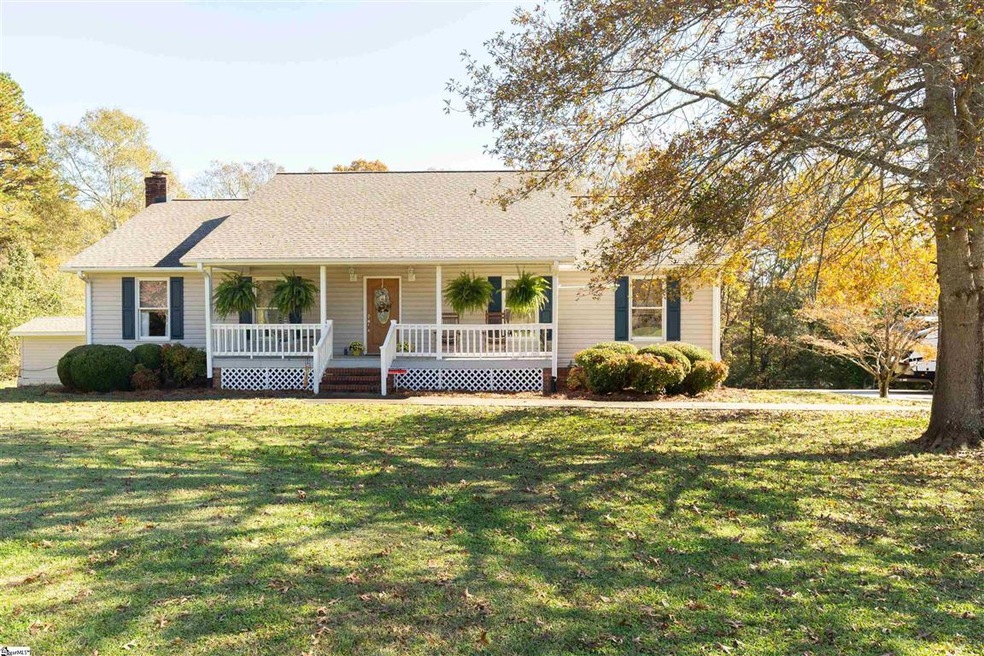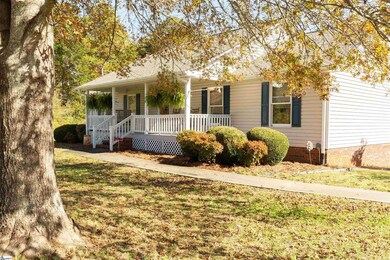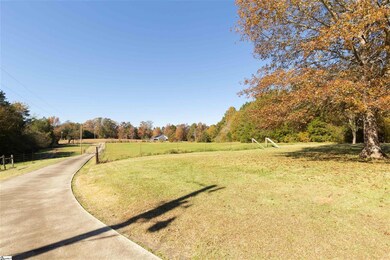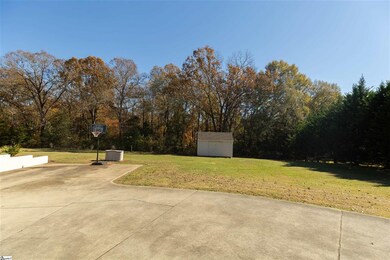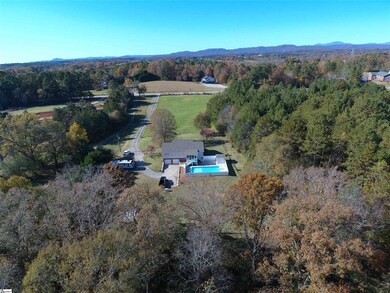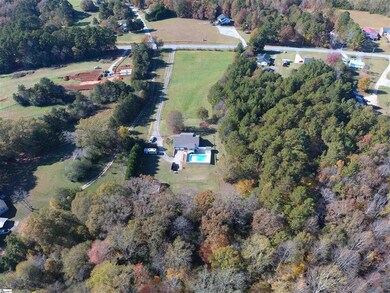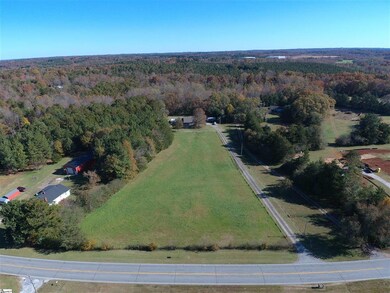
1210 Westminster Hwy Unit Highway 183 Westminster, SC 29693
Estimated Value: $538,000 - $717,000
Highlights
- Pool House
- Traditional Architecture
- Screened Porch
- Wooded Lot
- Wood Flooring
- Home Office
About This Home
As of February 2022Bring your horses and 4 wheelers or just bring your need for peace and quiet to this amazing home located between Walhalla and Westminster. This parcel is 10 unrestricted acres and it is waiting for you. There is pasture land in place in front of the home and across the small creek in the rear of the home there is even more room to play! Most of the main cleared land is fenced already but owners make no warranty on condition of fencing. A graceful covered front porch awaits you, wide enough for rocking chairs and a porch swing. Interior features include 3 large bedrooms with double closets and 2 full bathrooms all on the main floor. There is a small office with a door off the living room. Fireplace has gas logs and there are multiple closets throughout the home. Living room measures at 20x19 so home has plenty of room for all of your entertaining needs. The eat in kitchen has a good amount of counter space, loads of cabinets and a neat and tidy flow that is just the right amount of room. Laundry room is located off the kitchen and has shelving, cabinets and space to spare. There is a screened porch overlooking the pool in the backyard. Speaking of entertaining, the in ground pool measuring approximately 36x48 and already has a privacy fence in place. The small pool house encompasses a pump room and a bathroom. Pool depth is 8 feet at the diving board. But if you just need more? There is a true 2 car garage with workspace area that flows into the basement, basement is heated and cooled. Basement and garage have interior access to the main home. There is an easy flow to this floorplan. You are close to town while having the privacy of being way out in the country. Folks, this homes condition is immaculate! Bring your animals and your friends, this home was made for entertaining! Architectural roof 2020, Trane Heat pump 2020. Location is zoned for Westminster schools and is outside the city limits. All representation are via owner input or public record. Square feet for home was taken from Oconee County assessor report.
Last Buyer's Agent
NON MLS MEMBER
Non MLS
Home Details
Home Type
- Single Family
Est. Annual Taxes
- $909
Year Built
- Built in 1994
Lot Details
- 10 Acre Lot
- Fenced Yard
- Level Lot
- Wooded Lot
- Few Trees
Home Design
- Traditional Architecture
- Architectural Shingle Roof
- Vinyl Siding
Interior Spaces
- 3,184 Sq Ft Home
- 3,400-3,599 Sq Ft Home
- 1-Story Property
- Ceiling Fan
- Gas Log Fireplace
- Living Room
- Home Office
- Screened Porch
- Security System Leased
- Partially Finished Basement
Kitchen
- Electric Oven
- Free-Standing Electric Range
- Dishwasher
- Laminate Countertops
Flooring
- Wood
- Carpet
- Vinyl
Bedrooms and Bathrooms
- 3 Main Level Bedrooms
- Walk-In Closet
- 2 Full Bathrooms
- Dual Vanity Sinks in Primary Bathroom
Laundry
- Laundry Room
- Laundry on main level
- Electric Dryer Hookup
Parking
- 2 Car Attached Garage
- Parking Pad
- Basement Garage
Pool
- Pool House
- In Ground Pool
Schools
- Westminster Elementary School
- West Oak Middle School
- West Oak High School
Utilities
- Central Air
- Heating Available
- Electric Water Heater
- Septic Tank
Additional Features
- Outbuilding
- Pasture
- Riding Trail
Listing and Financial Details
- Assessor Parcel Number 205-00-02-011
Ownership History
Purchase Details
Home Financials for this Owner
Home Financials are based on the most recent Mortgage that was taken out on this home.Purchase Details
Similar Homes in Westminster, SC
Home Values in the Area
Average Home Value in this Area
Purchase History
| Date | Buyer | Sale Price | Title Company |
|---|---|---|---|
| Talley Christopher Owen | $475,000 | None Listed On Document | |
| Long Cathy M | -- | None Available |
Mortgage History
| Date | Status | Borrower | Loan Amount |
|---|---|---|---|
| Open | Talley Christopher Owen | $305,000 |
Property History
| Date | Event | Price | Change | Sq Ft Price |
|---|---|---|---|---|
| 02/04/2022 02/04/22 | Sold | $475,000 | 0.0% | $140 / Sq Ft |
| 02/03/2022 02/03/22 | For Sale | $475,000 | 0.0% | $140 / Sq Ft |
| 12/13/2021 12/13/21 | Pending | -- | -- | -- |
| 12/06/2021 12/06/21 | Price Changed | $475,000 | -4.8% | $140 / Sq Ft |
| 11/17/2021 11/17/21 | For Sale | $499,000 | -- | $147 / Sq Ft |
Tax History Compared to Growth
Tax History
| Year | Tax Paid | Tax Assessment Tax Assessment Total Assessment is a certain percentage of the fair market value that is determined by local assessors to be the total taxable value of land and additions on the property. | Land | Improvement |
|---|---|---|---|---|
| 2024 | $1,537 | $17,471 | $3,380 | $14,091 |
| 2023 | $1,557 | $17,471 | $3,380 | $14,091 |
| 2022 | $708 | $9,863 | $1,760 | $8,103 |
| 2021 | $909 | $9,370 | $1,650 | $7,720 |
| 2020 | $909 | $9,370 | $1,650 | $7,720 |
| 2019 | $909 | $0 | $0 | $0 |
| 2018 | $1,806 | $0 | $0 | $0 |
| 2017 | $829 | $0 | $0 | $0 |
| 2016 | $829 | $0 | $0 | $0 |
| 2015 | -- | $0 | $0 | $0 |
| 2014 | -- | $9,645 | $2,400 | $7,245 |
| 2013 | -- | $0 | $0 | $0 |
Agents Affiliated with this Home
-
Nichole Krieger
N
Seller's Agent in 2022
Nichole Krieger
Clardy Real Estate
(864) 506-0743
65 Total Sales
-
N
Buyer's Agent in 2022
NON MLS MEMBER
Non MLS
Map
Source: Greater Greenville Association of REALTORS®
MLS Number: 1459001
APN: 205-00-05-011
- 791 Rock Crusher Rd
- 785 Rock Crusher Rd
- 190 Jefferson Place
- 00 Highway 11 Hwy
- 456 Twin View Dr
- 475 Twin View Dr
- 155 Heritage Dr
- 1139 Old House Rd
- 479 Twin View Dr
- 217 Castlebrook Dr
- 213 Castlebrook Dr
- 434 Twin View Dr
- 2054 Westminster Hwy
- 110 Ledbetter Ln
- 00 Nectarine Cir
- 210 Deer Creek Trail
- 822 Poplar Springs Rd
- 103 Jenkins St
- 2541 Blue Ridge Blvd
- 000 Hunters Trail
- 1210 Westminster Hwy
- 1210 Westminster Hwy Unit Highway 183
- 450 Broad Oaks Ln Unit Westminster Hwy.
- 1220 Westminster Hwy
- 1222 Westminster Hwy
- 1228 Westminster Hwy
- 207 Rainbow Row Dr
- 203 Rainbow Row Dr
- 1227 Westminster Hwy
- 692 Hesse Hwy
- 687 Hesse Hwy
- 116 Pecan Branch Dr
- 125 Holliday Ln
- 1797 Hefner Rd
- 155 Irene Dr
- 110 Little Country Ln
- 672 Hesse Hwy
- 134 Holliday Ln
- 200 Little Country Ln
- 149 Irene Dr
