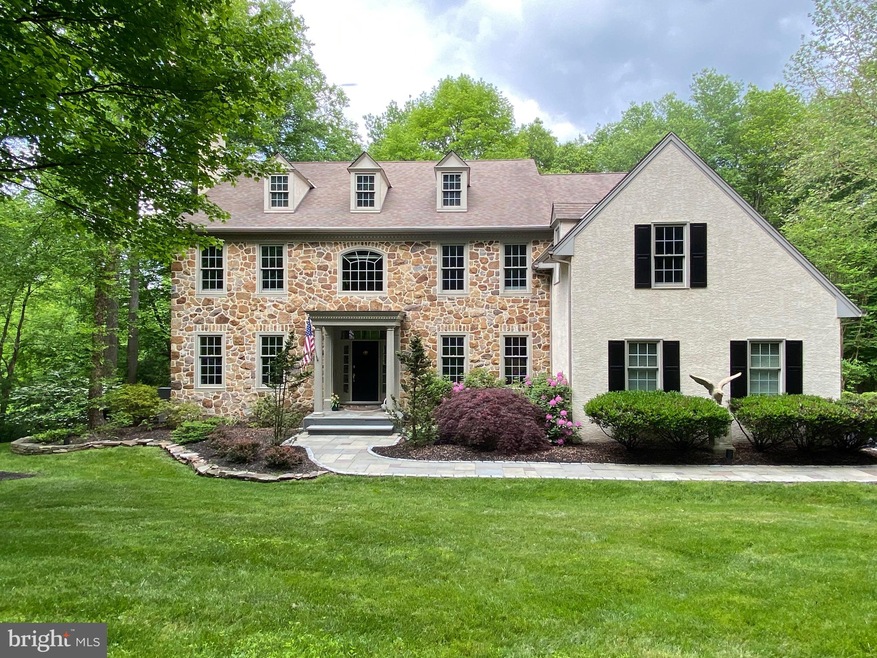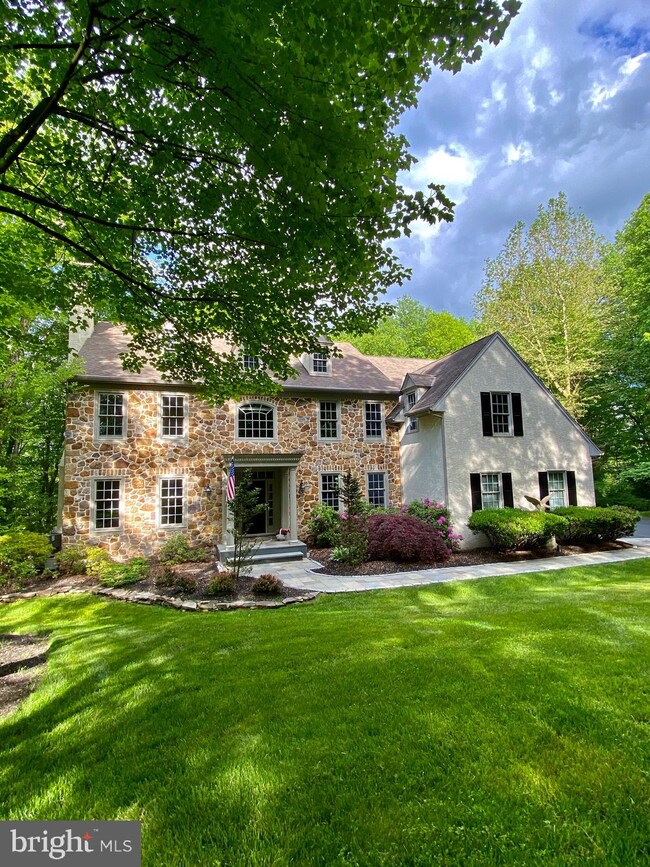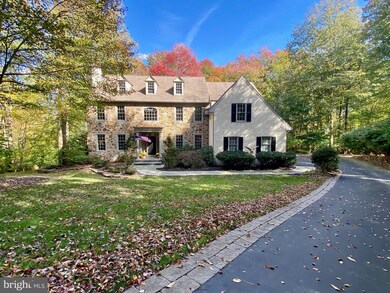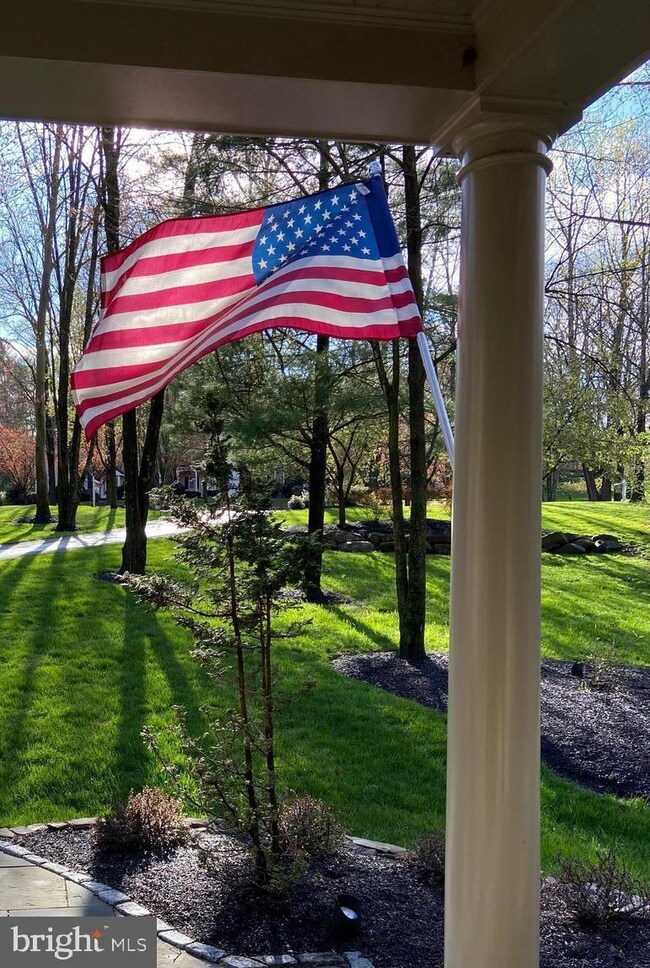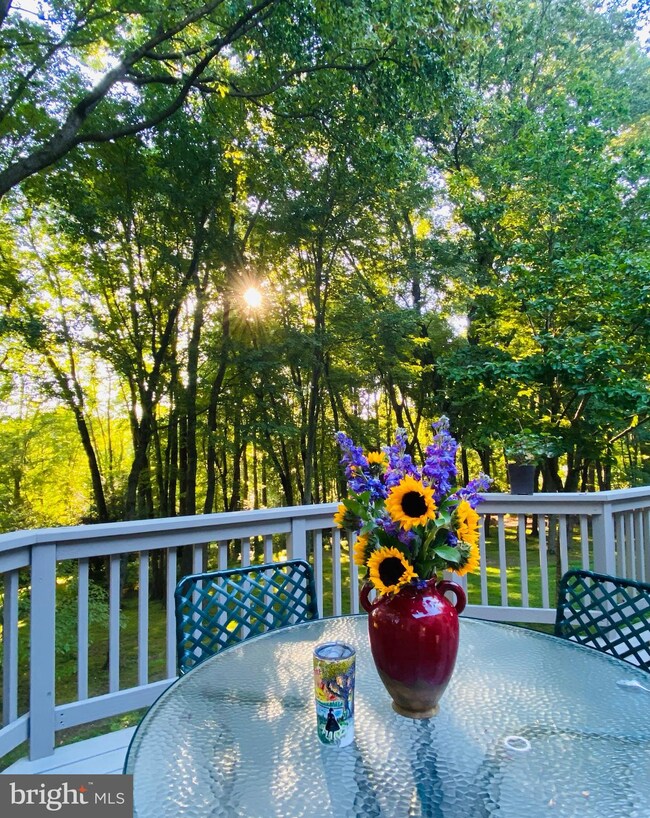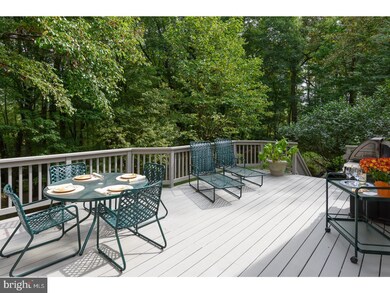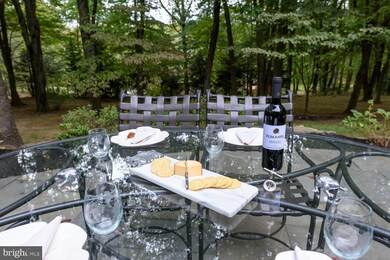
1210 Winderly Ln Newtown Square, PA 19073
Newtown Square NeighborhoodHighlights
- Eat-In Gourmet Kitchen
- View of Trees or Woods
- Open Floorplan
- Rose Tree Elementary School Rated A
- 1.55 Acre Lot
- Dual Staircase
About This Home
As of July 2022Convenient. Private. Premier neighborhood. Park like setting. Come see for yourself this classic updated home on 1.55 wooded acres. Well manicured. Meticulously maintained. Enjoy working, learning and relaxing at home. Five large bedrooms, 4.5 baths. Light filled lower level with many windows and sliding glass doors opening to large backyard flagstone patio, pond and fire pit for three season enjoyment. Plenty of space for a swing set or your perfect tree house too in private back yard! Media room with surround sound, game area, kitchenette w granite counters, workout room , wine room give ample space for your family to entertain, watch movies, and have separate spaces too! Relax on the deck off the main level while you enjoy your breakfast and dinners listening to birds; it's your own sanctuary! Inside, beautiful site finished hardwood floors, custom cabinetry, custom mill work. Attention to detail throughout. Open concept with expansive kitchen w/recent stainless appliances; open to family room with large picture window and gas fireplace to enjoy the wooded view year round. Bright, airy living room/library to enjoy a good book, a fire and your favorite beverage in peace. Large dining room for holiday meals with friends and family. Executive home office w/custom cabinetry to make working from home a breeze. Upstairs 5 roomy bedrooms, huge master suite, deluxe bathroom, 18x12 closet and separate large sitting room when you need some time to yourself. All quality improvements including the lower level, flagstone patio, walkways and professional landscaping featuring mature specimen trees designed to flower sequentially in spring. You won't find a yard like this in new construction; this gives you the privacy you crave after a long day. Whether you work at home, or commute, you'll find this house is central to everything you need! Down the street from Ridley Creek State Park, lots of walking trails, BYOB restaurants, historical sites, w easy access to area hospitals, downtown, 95, 476, PHL airport, local train stations in Media, Malvern or Paoli, and the Wilmington train to NYC and DC. Minutes to Malvern, Media, West Chester and downtown Newtown Square, and close to several medical facilities, Whole Foods, Wegmans, Giant, and local conveniences. Award winning Rose Tree Media school district and within a few miles of many private and parochial schools, several swim and tennis clubs. An exceptional value in today's market. Generous square footage. Premium lot with mature landscaping not found in new construction. Very easy to show! If you missed this before, now is your new opportunity!
Last Agent to Sell the Property
ADRIENNE CORDOVA
RE/MAX Preferred - Newtown Square Listed on: 05/23/2020
Home Details
Home Type
- Single Family
Est. Annual Taxes
- $18,201
Year Built
- Built in 2001
Lot Details
- 1.55 Acre Lot
- Extensive Hardscape
- Wooded Lot
- Backs to Trees or Woods
- Back Yard
- Property is in excellent condition
Parking
- 3 Car Attached Garage
- 5 Open Parking Spaces
- Side Facing Garage
- Driveway
Home Design
- Traditional Architecture
- Architectural Shingle Roof
- Stone Siding
- Stucco
Interior Spaces
- 6,130 Sq Ft Home
- Property has 3 Levels
- Open Floorplan
- Dual Staircase
- Built-In Features
- Bar
- Crown Molding
- Wainscoting
- Ceiling Fan
- 2 Fireplaces
- Gas Fireplace
- Window Treatments
- Family Room Off Kitchen
- Sitting Room
- Living Room
- Formal Dining Room
- Den
- Views of Woods
Kitchen
- Eat-In Gourmet Kitchen
- Breakfast Area or Nook
- Double Oven
- Gas Oven or Range
- Cooktop
- Built-In Microwave
- Extra Refrigerator or Freezer
- Ice Maker
- Dishwasher
- Stainless Steel Appliances
- Kitchen Island
- Wine Rack
- Disposal
Flooring
- Wood
- Carpet
Bedrooms and Bathrooms
- 5 Bedrooms
- En-Suite Primary Bedroom
- En-Suite Bathroom
- Walk-In Closet
- Whirlpool Bathtub
Laundry
- Laundry on main level
- Electric Dryer
- Washer
Finished Basement
- Walk-Out Basement
- Basement Fills Entire Space Under The House
- Exterior Basement Entry
- Basement Windows
Home Security
- Home Security System
- Carbon Monoxide Detectors
- Fire and Smoke Detector
- Fire Sprinkler System
Outdoor Features
- Pond
- Deck
- Patio
- Exterior Lighting
- Porch
Schools
- Rose Tree Elementary School
- Springton Lake Middle School
- Penncrest High School
Utilities
- Forced Air Heating and Cooling System
- Heating System Powered By Owned Propane
- Vented Exhaust Fan
- High-Efficiency Water Heater
- Propane Water Heater
Additional Features
- Energy-Efficient Windows
- Suburban Location
Community Details
- No Home Owners Association
- Built by Doug Hartz
- Winderly Subdivision, Bucknell Floorplan
Listing and Financial Details
- Home warranty included in the sale of the property
- Assessor Parcel Number 19-00-00448-02
Ownership History
Purchase Details
Home Financials for this Owner
Home Financials are based on the most recent Mortgage that was taken out on this home.Purchase Details
Home Financials for this Owner
Home Financials are based on the most recent Mortgage that was taken out on this home.Purchase Details
Home Financials for this Owner
Home Financials are based on the most recent Mortgage that was taken out on this home.Purchase Details
Home Financials for this Owner
Home Financials are based on the most recent Mortgage that was taken out on this home.Similar Home in Newtown Square, PA
Home Values in the Area
Average Home Value in this Area
Purchase History
| Date | Type | Sale Price | Title Company |
|---|---|---|---|
| Deed | $1,110,000 | Trident Land Transfer | |
| Deed | $888,450 | None Available | |
| Deed | $793,000 | Commonwealth Land Title Ins | |
| Deed | $756,335 | -- |
Mortgage History
| Date | Status | Loan Amount | Loan Type |
|---|---|---|---|
| Open | $888,000 | New Conventional | |
| Previous Owner | $710,760 | New Conventional | |
| Previous Owner | $399,488 | New Conventional | |
| Previous Owner | $417,000 | Unknown | |
| Previous Owner | $144,500 | Credit Line Revolving | |
| Previous Owner | $561,000 | Unknown | |
| Previous Owner | $500,000 | No Value Available | |
| Previous Owner | $375,000 | No Value Available | |
| Closed | $134,400 | No Value Available |
Property History
| Date | Event | Price | Change | Sq Ft Price |
|---|---|---|---|---|
| 07/14/2022 07/14/22 | Sold | $1,110,000 | +5.7% | $167 / Sq Ft |
| 06/05/2022 06/05/22 | Pending | -- | -- | -- |
| 06/01/2022 06/01/22 | For Sale | $1,050,000 | +18.2% | $158 / Sq Ft |
| 12/31/2020 12/31/20 | Sold | $888,450 | -8.9% | $145 / Sq Ft |
| 11/01/2020 11/01/20 | Pending | -- | -- | -- |
| 05/23/2020 05/23/20 | For Sale | $975,000 | -- | $159 / Sq Ft |
Tax History Compared to Growth
Tax History
| Year | Tax Paid | Tax Assessment Tax Assessment Total Assessment is a certain percentage of the fair market value that is determined by local assessors to be the total taxable value of land and additions on the property. | Land | Improvement |
|---|---|---|---|---|
| 2024 | $17,210 | $909,940 | $271,570 | $638,370 |
| 2023 | $16,591 | $909,940 | $271,570 | $638,370 |
| 2022 | $16,127 | $909,940 | $271,570 | $638,370 |
| 2021 | $27,755 | $909,940 | $271,570 | $638,370 |
| 2020 | $18,252 | $557,830 | $198,830 | $359,000 |
| 2019 | $17,885 | $557,830 | $198,830 | $359,000 |
| 2018 | $17,631 | $557,830 | $0 | $0 |
| 2017 | $17,184 | $557,830 | $0 | $0 |
| 2016 | $3,061 | $557,830 | $0 | $0 |
| 2015 | $3,124 | $557,830 | $0 | $0 |
| 2014 | $3,124 | $557,830 | $0 | $0 |
Agents Affiliated with this Home
-
Susan Cosgrove

Seller's Agent in 2022
Susan Cosgrove
Long & Foster
(484) 574-4154
6 in this area
60 Total Sales
-
Marisa Kaneda

Buyer's Agent in 2022
Marisa Kaneda
BHHS Fox & Roach
(610) 308-3929
2 in this area
62 Total Sales
-

Seller's Agent in 2020
ADRIENNE CORDOVA
RE/MAX
Map
Source: Bright MLS
MLS Number: PADE518814
APN: 19-00-00448-02
- 23 Street Rd
- 8 Knights Way
- 602 Pritchard Place Unit 602
- 17 Langton Ln
- 8 Riders Run
- 523 Sill Overlook
- 447 Barrows Sheef
- 15 Llangollen Ln
- 7 Old Covered Bridge Rd
- 205 Carriage Ln
- 20 Sleepy Hollow Dr
- 380 Bishop Hollow Rd
- 219 Locust St
- 30 Well Fleet Rd
- 134 Springton Lake Rd
- 89 Hunters Run
- 8 Cherry Ln
- 4104 Meadow Ln
- 326 Stoney Knoll Ln
- 338 Stoney Knoll Ln
