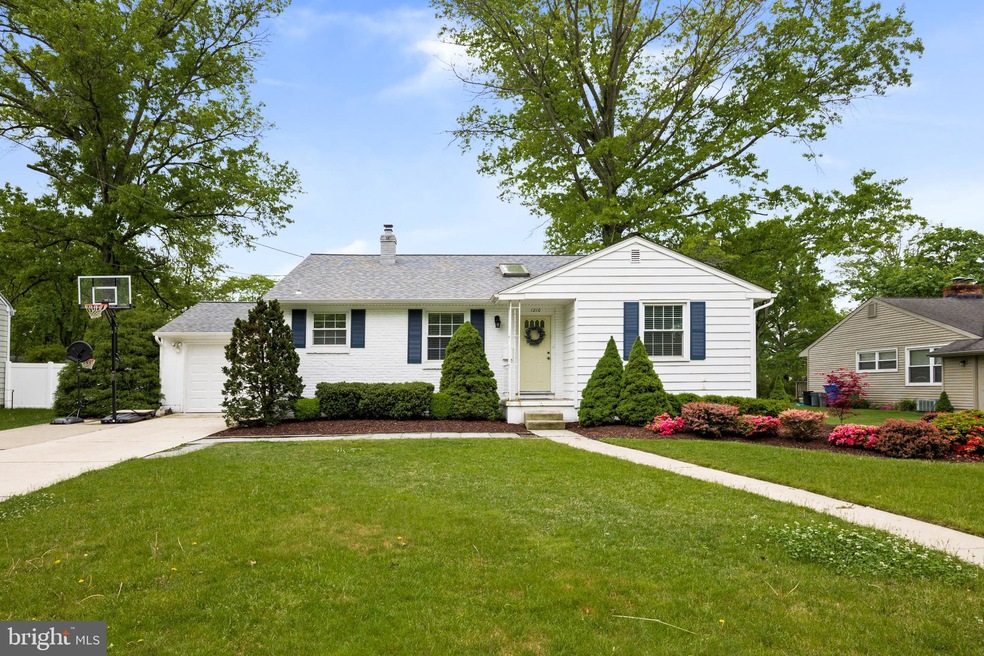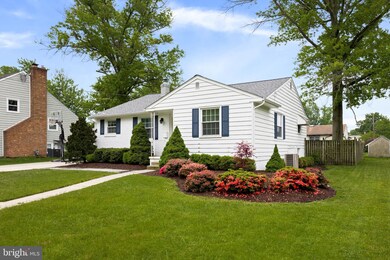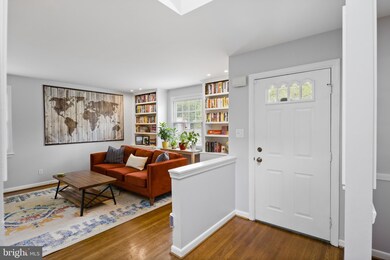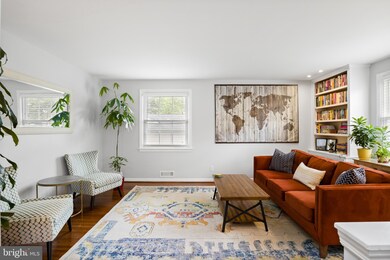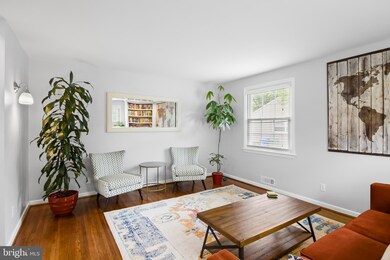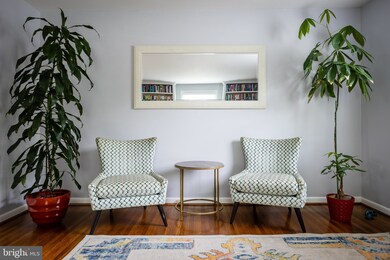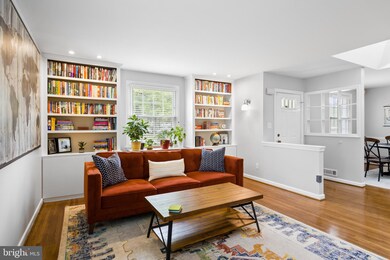
1210 Wyndmoor Rd Cherry Hill, NJ 08034
Barclay NeighborhoodHighlights
- Colonial Architecture
- Wood Flooring
- Community Pool
- A. Russell Knight Elementary School Rated A-
- No HOA
- Den
About This Home
As of July 2022A winner on Wyndmoor! Set on an interior street in the heart of Barclay, this Madison model is the one you're glad you waited for. Step into a sun-kissed entry, lit by a phenomenal overhead skylight. You'll notice neutral tones, beautiful condition, and a timeless midcentury layout. To the right, a formal sitting area boasts beautiful built-ins on either side of a front facing window. Beautiful original hardwoods, added lighting, and an inviting aesthetic make this space shine. You'll notice an interior window giving views into the dining room - a beautiful space for formal or informal meals offering versatile options on setup. The kitchen is bigger than you expected, with retro green countertops and white cabinetry. An abundance of countertop space is sure to please any cook and there's room enough for additional storage items or even a small bistro set. Upstairs you will find three nicely sized bedrooms, all with added fans and lighting. Ample closet space, beautiful hardwoods, and lovely natural light make upstairs shine. A large main hall bath is updated and bright. On to the lower level, notice an updated powder room on the landing before you go down the stairs. A huge family room is fabulous additional living space, perfect for TV watching, recreation, play space, or whatever suits your needs. Full size windows look out over the amazing back yard. A separate office is the ideal "Work From Home" setup... away from the rest of daily life and two windows let tons of natural light through. This space could also be used as a guest room, crafting space, etc. You'll also find access to the massive crawl space - don't miss this awesome storage opportunity that is almost tall enough to stand upright in. This space will keep you organized throughout the seasons. A pass through laundry room leads the way to the incredible exterior.... the covered porch has curtains that blow softly in the breeze while an overhead fan keeps you cool. Enjoy your yard while covered and sheltered, seated comfortably in any outdoor furniture set. A gravel area is low maintenance and leads to a big grassy yard, fully fenced for your convenience. Just imagine a game of catch or setting up a pool (you can see where an above-ground pool previously sat). More to love - interior access to the 1 car garage can be found in the kitchen, and there's plenty of extra storage space. Windows have been replaced throughout the home, and everything is move-in ready. And don't forget the many advantages of Barclay life... 2 swim clubs, award winning schools (including the early childhood center right across the street), instant access to 295 and Route 70, two nearby PATCO stations, downtown Haddonfield, the historic Barclay Farmstead, trails and parks, playgrounds, award-winning restaurants, boutique shopping, Whole Foods, coffee shops, taverns and more. You can even walk to Barclay Shopping Center! Barclay for under 400k has been basically non existent - jump in quick!
Last Agent to Sell the Property
Keri Ricci
Keller Williams Realty - Cherry Hill Listed on: 05/24/2022
Home Details
Home Type
- Single Family
Est. Annual Taxes
- $8,656
Year Built
- Built in 1957
Lot Details
- 9,627 Sq Ft Lot
- Lot Dimensions are 77.00 x 125.00
- Property is Fully Fenced
- Level Lot
Parking
- 1 Car Attached Garage
- Front Facing Garage
Home Design
- Colonial Architecture
- Split Level Home
- Frame Construction
- Pitched Roof
- Shingle Roof
Interior Spaces
- 1,343 Sq Ft Home
- Property has 2 Levels
- Chair Railings
- Ceiling Fan
- Skylights
- Recessed Lighting
- Replacement Windows
- Six Panel Doors
- Family Room
- Living Room
- Dining Room
- Den
- Utility Room
- Laundry on lower level
- Crawl Space
Kitchen
- Gas Oven or Range
- <<builtInRangeToken>>
- <<builtInMicrowave>>
- Dishwasher
- Disposal
Flooring
- Wood
- Carpet
- Ceramic Tile
Bedrooms and Bathrooms
- 3 Bedrooms
- En-Suite Primary Bedroom
Outdoor Features
- Patio
- Exterior Lighting
Location
- Suburban Location
Schools
- A. Russell Knight Elementary School
- John A. Carusi Middle School
- Cherry Hill High-West High School
Utilities
- Forced Air Heating and Cooling System
- Natural Gas Water Heater
- Municipal Trash
Listing and Financial Details
- Tax Lot 00010
- Assessor Parcel Number 09-00435 05-00010
Community Details
Overview
- No Home Owners Association
- Built by Scarborough
- Barclay Subdivision, Madison Floorplan
Recreation
- Community Pool
Ownership History
Purchase Details
Home Financials for this Owner
Home Financials are based on the most recent Mortgage that was taken out on this home.Purchase Details
Home Financials for this Owner
Home Financials are based on the most recent Mortgage that was taken out on this home.Purchase Details
Home Financials for this Owner
Home Financials are based on the most recent Mortgage that was taken out on this home.Purchase Details
Home Financials for this Owner
Home Financials are based on the most recent Mortgage that was taken out on this home.Purchase Details
Home Financials for this Owner
Home Financials are based on the most recent Mortgage that was taken out on this home.Purchase Details
Home Financials for this Owner
Home Financials are based on the most recent Mortgage that was taken out on this home.Similar Homes in Cherry Hill, NJ
Home Values in the Area
Average Home Value in this Area
Purchase History
| Date | Type | Sale Price | Title Company |
|---|---|---|---|
| Bargain Sale Deed | $500,000 | Your Hometown Title | |
| Bargain Sale Deed | $426,000 | Babcock Travis | |
| Bargain Sale Deed | $276,000 | Your Hometown Title Llc | |
| Interfamily Deed Transfer | -- | None Available | |
| Deed | $277,500 | -- | |
| Deed | $147,000 | -- |
Mortgage History
| Date | Status | Loan Amount | Loan Type |
|---|---|---|---|
| Previous Owner | $250,000 | New Conventional | |
| Previous Owner | $340,800 | Balloon | |
| Previous Owner | $234,600 | New Conventional | |
| Previous Owner | $218,900 | New Conventional | |
| Previous Owner | $249,750 | No Value Available | |
| Previous Owner | $143,150 | FHA |
Property History
| Date | Event | Price | Change | Sq Ft Price |
|---|---|---|---|---|
| 07/08/2022 07/08/22 | Sold | $426,000 | +9.2% | $317 / Sq Ft |
| 06/01/2022 06/01/22 | Pending | -- | -- | -- |
| 05/24/2022 05/24/22 | For Sale | $390,000 | 0.0% | $290 / Sq Ft |
| 05/23/2022 05/23/22 | Price Changed | $390,000 | +41.3% | $290 / Sq Ft |
| 07/29/2019 07/29/19 | Sold | $276,000 | +0.4% | $206 / Sq Ft |
| 07/29/2019 07/29/19 | Pending | -- | -- | -- |
| 07/29/2019 07/29/19 | For Sale | $275,000 | -- | $205 / Sq Ft |
Tax History Compared to Growth
Tax History
| Year | Tax Paid | Tax Assessment Tax Assessment Total Assessment is a certain percentage of the fair market value that is determined by local assessors to be the total taxable value of land and additions on the property. | Land | Improvement |
|---|---|---|---|---|
| 2024 | $8,875 | $211,200 | $73,100 | $138,100 |
| 2023 | $8,875 | $211,200 | $73,100 | $138,100 |
| 2022 | $8,630 | $211,200 | $73,100 | $138,100 |
| 2021 | $8,657 | $211,200 | $73,100 | $138,100 |
| 2020 | $8,551 | $211,200 | $73,100 | $138,100 |
| 2019 | $8,547 | $211,200 | $73,100 | $138,100 |
| 2018 | $8,524 | $211,200 | $73,100 | $138,100 |
| 2017 | $8,408 | $211,200 | $73,100 | $138,100 |
| 2016 | $8,296 | $211,200 | $73,100 | $138,100 |
| 2015 | $8,227 | $212,800 | $73,100 | $139,700 |
| 2014 | $8,135 | $212,800 | $73,100 | $139,700 |
Agents Affiliated with this Home
-
K
Seller's Agent in 2022
Keri Ricci
Keller Williams Realty - Cherry Hill
-
Eliza Babcock

Seller Co-Listing Agent in 2022
Eliza Babcock
Keller Williams Realty - Cherry Hill
(856) 296-0530
89 in this area
229 Total Sales
-
Karen Casey

Buyer's Agent in 2022
Karen Casey
RE/MAX
(609) 617-2670
2 in this area
445 Total Sales
Map
Source: Bright MLS
MLS Number: NJCD2026224
APN: 09-00435-05-00010
- 1210 Winston Way
- 200 Dorado Dr
- 127 Randle Dr
- 308 Covered Bridge Rd
- 1362 Paddock Way
- 1324 Beaverbrook Dr
- 1123 Greenbriar Rd
- 229 Dickens Ct
- 1840 Frontage Rd Unit 1501
- 36 Ranoldo Terrace
- 106 Europa Blvd
- 19 Buckingham Place
- 1008 E Tampa Ave
- 1227 Cotswold Ln
- 58 Buckingham Place
- 57 Ranoldo Terrace
- 7 Teak Ct
- 901 Kingston Dr
- 109 Bentwood Dr
- 130 Pearl Croft Rd
