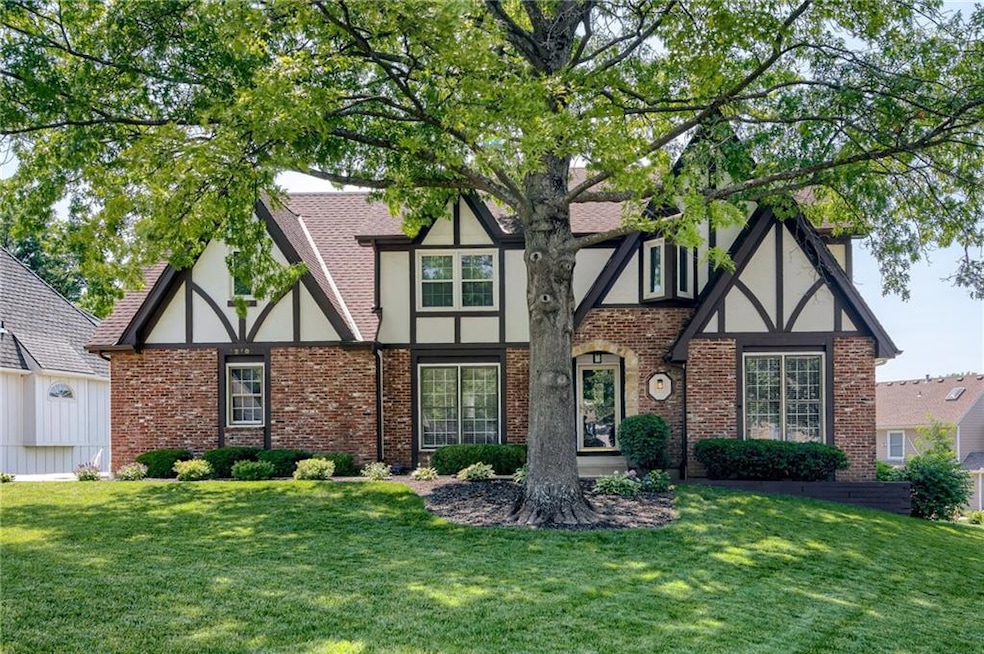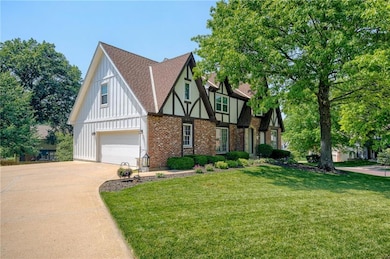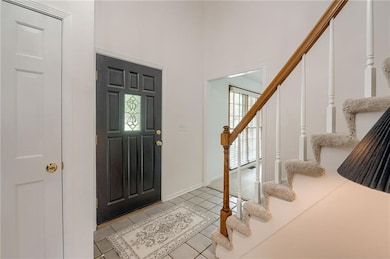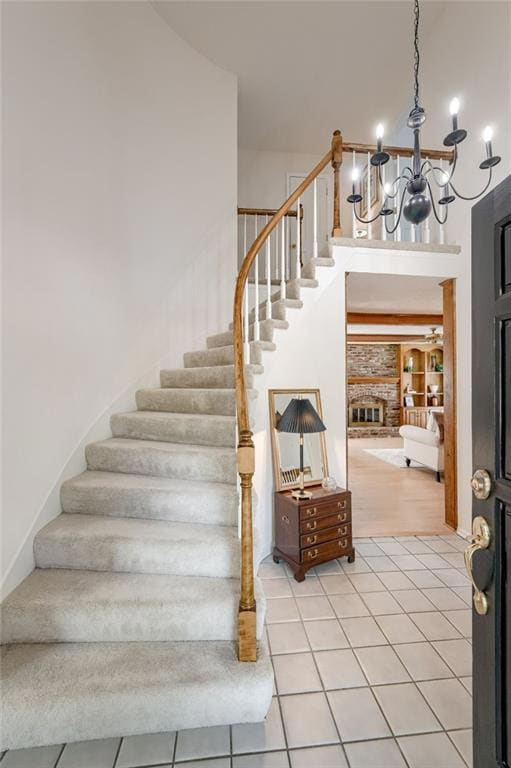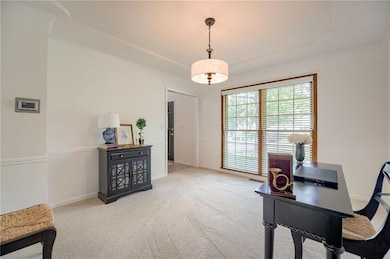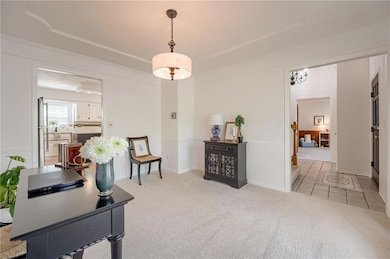
12100 Carter St Overland Park, KS 66213
Nottingham NeighborhoodEstimated payment $3,510/month
Highlights
- Deck
- Recreation Room
- Wood Flooring
- Oak Hill Elementary School Rated A
- Traditional Architecture
- Great Room with Fireplace
About This Home
Elegant 4BR/4.5BA in Kensington Manor – Move In Before the School Year!Located in the highly sought-after Kensington Manor community, this spacious and beautifully maintained home offers a perfect blend of elegance, comfort, and flexibility. Step inside to a stunning two-story foyer that sets the tone for the rest of this thoughtfully designed home.The updated kitchen features a gas range, modern finishes, and flows seamlessly into the main living areas—ideal for entertaining. The main floor also includes a formal dining room and a versatile den/office, perfect for remote work or a quiet retreat.Upstairs, you’ll find four oversized bedrooms, each offering ample space and comfort. The finished lower level provides additional living space—perfect for a playroom, home office, media room, or potential in-law suite.Enjoy the immaculately maintained backyard, ideal for outdoor entertaining or relaxing evenings. The Kensington Manor community features amenities such as a neighborhood pool and playground—perfect for families.Don't miss this opportunity to settle into your new home before the school year begins.New carpeting on first and second floor. Exterior paint approx 2 years ago. Most windows replaced within last two years. The front two windows on main level, master windows and basement are original windows. Maintenance free deck two years ago! SO MANY GOOD THINGS!
Listing Agent
Weichert, Realtors Welch & Com Brokerage Phone: 816-200-4601 License #BR00218192 Listed on: 06/11/2025

Home Details
Home Type
- Single Family
Est. Annual Taxes
- $5,997
Year Built
- Built in 1987
Lot Details
- 0.31 Acre Lot
- Paved or Partially Paved Lot
HOA Fees
- $50 Monthly HOA Fees
Parking
- 2 Car Attached Garage
- Side Facing Garage
Home Design
- Traditional Architecture
- Frame Construction
- Composition Roof
- Masonry
Interior Spaces
- 2-Story Property
- Wet Bar
- Ceiling Fan
- Mud Room
- Entryway
- Great Room with Fireplace
- Family Room
- Formal Dining Room
- Den
- Recreation Room
- Finished Basement
- Basement Fills Entire Space Under The House
- Storm Doors
- Laundry Room
Kitchen
- Breakfast Room
- Gas Range
- Dishwasher
- Kitchen Island
Flooring
- Wood
- Carpet
- Concrete
- Tile
Bedrooms and Bathrooms
- 5 Bedrooms
- Walk-In Closet
Schools
- Oak Hill Elementary School
- Blue Valley West High School
Additional Features
- Deck
- City Lot
- Forced Air Heating and Cooling System
Listing and Financial Details
- Assessor Parcel Number NP35700004-0067
- $0 special tax assessment
Community Details
Overview
- Association fees include curbside recycling, trash
- Kensington Manor Association
- Kensington Manor Subdivision
Recreation
- Community Pool
Map
Home Values in the Area
Average Home Value in this Area
Tax History
| Year | Tax Paid | Tax Assessment Tax Assessment Total Assessment is a certain percentage of the fair market value that is determined by local assessors to be the total taxable value of land and additions on the property. | Land | Improvement |
|---|---|---|---|---|
| 2024 | $5,774 | $56,384 | $11,378 | $45,006 |
| 2023 | $5,255 | $50,485 | $11,378 | $39,107 |
| 2022 | $4,679 | $44,183 | $11,378 | $32,805 |
| 2021 | $4,408 | $39,468 | $9,898 | $29,570 |
| 2020 | $4,299 | $38,238 | $7,924 | $30,314 |
| 2019 | $4,409 | $38,387 | $5,661 | $32,726 |
| 2018 | $4,196 | $35,811 | $5,661 | $30,150 |
| 2017 | $4,036 | $33,844 | $5,661 | $28,183 |
| 2016 | $3,816 | $31,981 | $5,661 | $26,320 |
| 2015 | $3,695 | $30,843 | $5,661 | $25,182 |
| 2013 | -- | $27,163 | $5,661 | $21,502 |
Property History
| Date | Event | Price | Change | Sq Ft Price |
|---|---|---|---|---|
| 06/12/2025 06/12/25 | For Sale | $529,900 | -- | $170 / Sq Ft |
Mortgage History
| Date | Status | Loan Amount | Loan Type |
|---|---|---|---|
| Closed | $155,000 | New Conventional |
Similar Homes in the area
Source: Heartland MLS
MLS Number: 2556162
APN: NP35700004-0067
- 9523 W 121st Terrace
- 9803 W 121st St
- 12224 Connell Dr
- 12228 Connell Dr
- 9420 W 123rd St
- 12209 Wedd St
- 12207 England St
- 12314 England St
- 12307 Farley St
- 12407 England St
- 10107 W 121st St
- 9906 W 124th Terrace
- 12434 England St
- 9036 W 121st Terrace
- 8824 W 69th St
- 10516 W 123rd St
- 12565 Wedd St
- 8808 W 118th St
- 9509 W 116th Terrace
- 10209 W 126th St
