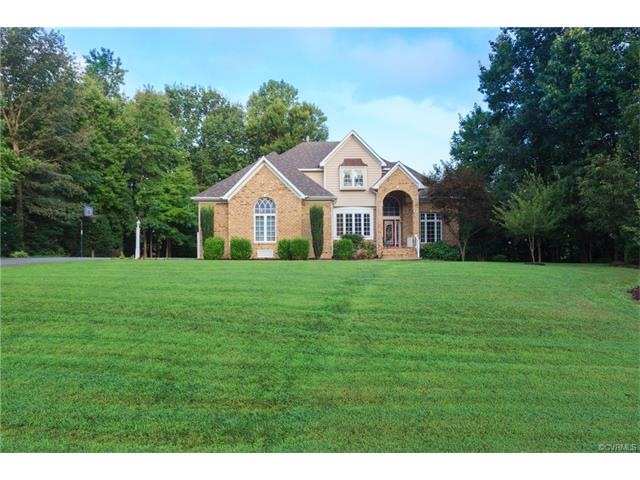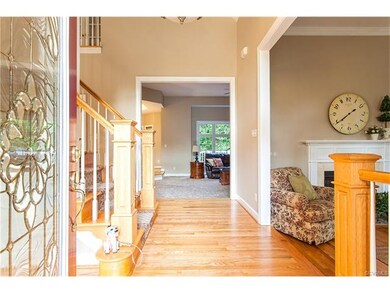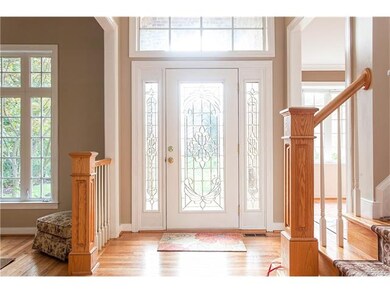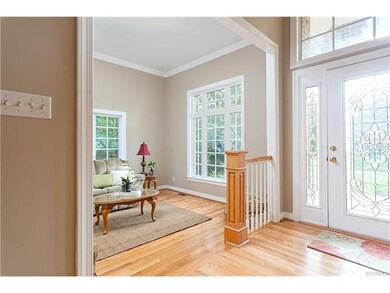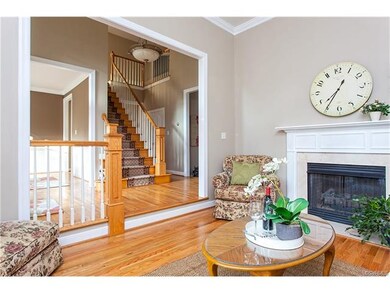
12100 Hogans Alley Chesterfield, VA 23836
Bermuda Hundred NeighborhoodEstimated Value: $641,154 - $722,000
Highlights
- Deck
- Wood Flooring
- Hydromassage or Jetted Bathtub
- Transitional Architecture
- Main Floor Primary Bedroom
- Separate Formal Living Room
About This Home
As of September 2017Sunny, open, spacious, in pristine condition!! This property shows like a new construction home- loaded with thoughtfully planned details in every space. Looking for storage?- it's everywhere and on every level! First floor has a wonderful flow for entertaining, double sided fireplace between the family room and living room, formal dining, open concept kitchen/breakfast area, door leading to outside oversized deck spanning nearly the full width of the home, and a family room with beautiful built ins for books and treasures. The first floor master suite is complete with walk in closet, tiled bathroom, jetted tub and separate shower. Second floor has the remaining three bedrooms, two more bathrooms and walk in attic storage. Huge basement rec room isn't the only thing on the walk out level- there is a full bath, a great size office with built ins, a media/second family room with built ins, a "popcorn" kitchen, and storage galore! Beautifully finished spaces inside and out. Bonuses of living in Rivers Bend on the James River...easy access to the airport (15 min) major highways (95 and 295) Ft.Lee, Meadowville Tech. Park, shopping, restaurants, historic sites and more!!
Last Agent to Sell the Property
Luxe Group LLC License #0225074129 Listed on: 01/30/2017
Home Details
Home Type
- Single Family
Est. Annual Taxes
- $3,712
Year Built
- Built in 2001
Lot Details
- 0.52 Acre Lot
- Sprinkler System
- Zoning described as R15
HOA Fees
- $48 Monthly HOA Fees
Parking
- 3 Car Garage
- Rear-Facing Garage
- Garage Door Opener
- Driveway
Home Design
- Transitional Architecture
- Brick Exterior Construction
- Frame Construction
- Vinyl Siding
Interior Spaces
- 4,308 Sq Ft Home
- 2-Story Property
- Wired For Data
- Built-In Features
- Bookcases
- High Ceiling
- Ventless Fireplace
- Gas Fireplace
- Thermal Windows
- Separate Formal Living Room
- Attic Fan
- Fire and Smoke Detector
Kitchen
- Breakfast Area or Nook
- Self-Cleaning Oven
- Induction Cooktop
- Microwave
- Dishwasher
- Granite Countertops
- Disposal
Flooring
- Wood
- Partially Carpeted
- Tile
Bedrooms and Bathrooms
- 4 Bedrooms
- Primary Bedroom on Main
- En-Suite Primary Bedroom
- Walk-In Closet
- Hydromassage or Jetted Bathtub
Finished Basement
- Walk-Out Basement
- Basement Fills Entire Space Under The House
Outdoor Features
- Gunite Pool
- Deck
- Front Porch
Schools
- Enon Elementary School
- Elizabeth Davis Middle School
- Thomas Dale High School
Utilities
- Forced Air Zoned Heating and Cooling System
- Heating System Uses Natural Gas
- Heat Pump System
- Vented Exhaust Fan
- Gas Water Heater
- High Speed Internet
Listing and Financial Details
- Tax Lot 38
- Assessor Parcel Number 816-65-95-02-500-000
Community Details
Overview
- Rivers Bend Subdivision
Recreation
- Community Playground
- Community Pool
Ownership History
Purchase Details
Home Financials for this Owner
Home Financials are based on the most recent Mortgage that was taken out on this home.Purchase Details
Home Financials for this Owner
Home Financials are based on the most recent Mortgage that was taken out on this home.Similar Homes in the area
Home Values in the Area
Average Home Value in this Area
Purchase History
| Date | Buyer | Sale Price | Title Company |
|---|---|---|---|
| Henderson Brigitta | $435,000 | Attorney | |
| Showerman Alan R | $65,000 | -- |
Mortgage History
| Date | Status | Borrower | Loan Amount |
|---|---|---|---|
| Previous Owner | Showerman Alan R | $150,000 | |
| Previous Owner | Showerman Alan R | $254,700 |
Property History
| Date | Event | Price | Change | Sq Ft Price |
|---|---|---|---|---|
| 09/11/2017 09/11/17 | Sold | $435,000 | -3.3% | $101 / Sq Ft |
| 08/02/2017 08/02/17 | Pending | -- | -- | -- |
| 01/30/2017 01/30/17 | For Sale | $450,000 | -- | $104 / Sq Ft |
Tax History Compared to Growth
Tax History
| Year | Tax Paid | Tax Assessment Tax Assessment Total Assessment is a certain percentage of the fair market value that is determined by local assessors to be the total taxable value of land and additions on the property. | Land | Improvement |
|---|---|---|---|---|
| 2024 | $5,309 | $571,100 | $93,000 | $478,100 |
| 2023 | $4,777 | $524,900 | $89,000 | $435,900 |
| 2022 | $4,448 | $483,500 | $79,000 | $404,500 |
| 2021 | $4,347 | $450,600 | $76,000 | $374,600 |
| 2020 | $4,030 | $424,200 | $72,000 | $352,200 |
| 2019 | $4,002 | $421,300 | $72,000 | $349,300 |
| 2018 | $3,755 | $395,300 | $70,000 | $325,300 |
| 2017 | $3,688 | $384,200 | $66,000 | $318,200 |
| 2016 | $3,712 | $386,700 | $76,000 | $310,700 |
| 2015 | $3,519 | $364,000 | $76,000 | $288,000 |
| 2014 | $3,106 | $320,900 | $76,000 | $244,900 |
Agents Affiliated with this Home
-
Patti Williams

Seller's Agent in 2017
Patti Williams
Luxe Group LLC
(804) 914-0820
59 Total Sales
-
Warren Jessup

Buyer's Agent in 2017
Warren Jessup
RE/MAX
(804) 536-3889
9 in this area
94 Total Sales
Map
Source: Central Virginia Regional MLS
MLS Number: 1703056
APN: 816-65-95-02-500-000
- 12112 Hogans Alley
- 809 Club Ridge Ct
- 806 Club Crest Blvd
- 11811 Hogans Alley
- 12801 Hogans Alley
- 12500 Bay Hill Dr
- 305 Redbird Dr
- 313 Bermuda Hundred Rd
- 226 Sunset Blvd
- 1713 Galley Place
- 1780 Outrigger Dr
- 1792 Outrigger Dr
- 1798 Outrigger Dr
- 1806 Twin Rivers Ct
- 1806 Outrigger Dr
- 1813 Twin Rivers Ct
- 1806 Galley Place
- 1812 Outrigger Dr
- 1818 Outrigger Dr
- 1824 Outrigger Dr
- 12100 Hogans Alley
- 12102 Hogans Alley
- 12101 Hogans Alley
- 12104 Hogans Alley
- 12103 Hogans Alley
- 12105 Hogans Alley
- 11807 Middlecoff Dr
- 12106 Hogans Alley
- 12006 Club Ridge Dr
- 11801 Middlecoff Dr
- 12000 Club Ridge Dr
- 12012 Club Ridge Dr
- 12107 Hogans Alley
- 11813 Middlecoff Dr
- 11936 Club Ridge Dr
- 11930 Club Ridge Dr
- 12108 Hogans Alley
- 12018 Club Ridge Dr
- 11924 Club Ridge Dr
- 12001 Player Ct
