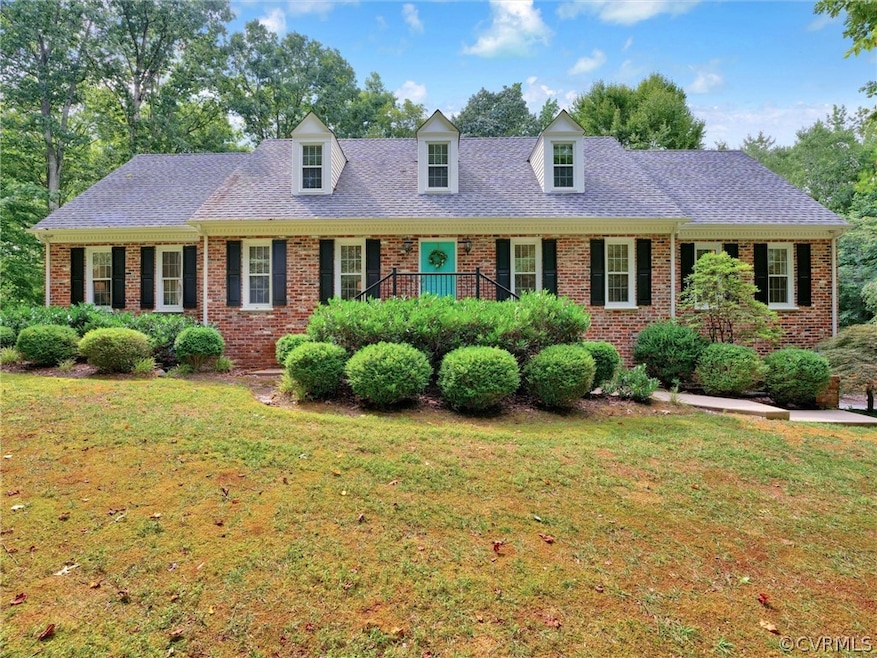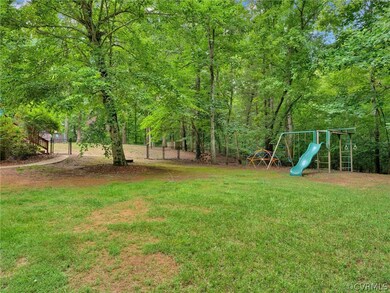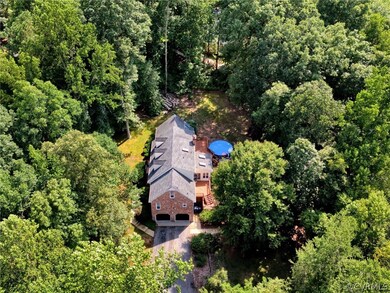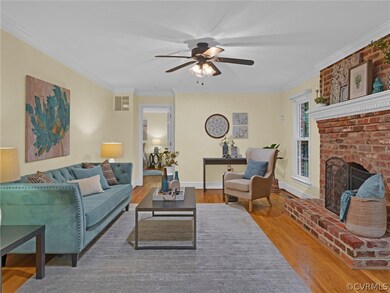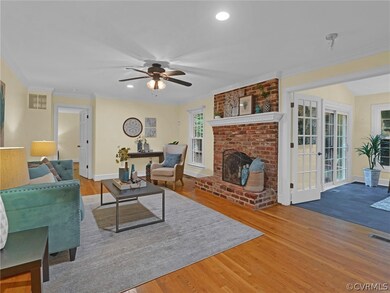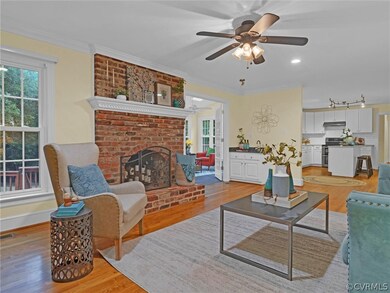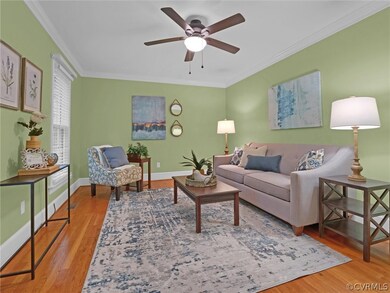
12100 Second Branch Rd Chesterfield, VA 23838
South Chesterfield County NeighborhoodHighlights
- Custom Home
- Deck
- Wood Flooring
- 2.9 Acre Lot
- Cathedral Ceiling
- Loft
About This Home
As of October 2024You will adore this gorgeous brick home offering 4 bedrooms, 3 1/2 bathrooms, a fully finished basement, Florida room, first floor primary, decks, huge back yard, 1st floor HVAC replaced 2021 w/a propane furnace backup, new windows & skylights throughout home (not including Florida room), new paint throughout, offering 4028 sq. ft of living space on 2.90 acres!! Welcoming foyer has hardwood floors, dental crown molding, & coat closet. Living room has French doors, hardwood floors, crown molding, & ceiling fan w/light. A huge family room w/brick, wood-burning fireplace at the center, hardwood floors, crown molding, wet bar & open flow w/kitchen. The kitchen was fully remodeled in 2014 w/ gorgeous quartz counters, center island, shaker style cabinets, pantry, stainless steel appliances including a double oven. Dining room has a lovely chandelier, hardwood floors, crown molding & chair rail. Florida room has vaulted ceiling, skylights, stylish slate plank tiles, ceiling fan, French doors to family, French doors to kitchen, sliding door to deck overlooking the huge backyard. First floor primary has hardwood floors, ceiling fan w/light, a huge walk in closet w/built in system & ensuite! Perfect ensuite w/tile floors soaking bath, walk in shower, double sink vanity, linen closet & skylights. Additional first floor bedroom has two double door closets, hardwood floors & ceiling fan w/light. A full sized bathroom across the hall w/ walk in shower, single sink vanity & linen closet. Additional linen closet in the hall. Laundry room with built in cabinets & utility sink. Upstairs offers two nice sized bedrooms each w/ceiling fan w/light, carpet, walk in closets that include storage. Loft area w/built in desks. The full basement w/half bath & garage access. Also newer vinyl siding in back of home. Your own oasis just waiting for you!
Last Agent to Sell the Property
Long & Foster REALTORS Brokerage Phone: (804) 432-3408 License #0225175558 Listed on: 07/09/2024

Co-Listed By
Long & Foster REALTORS Brokerage Phone: (804) 432-3408 License #0225235298
Home Details
Home Type
- Single Family
Est. Annual Taxes
- $4,741
Year Built
- Built in 1991
Lot Details
- 2.9 Acre Lot
- Chain Link Fence
- Back Yard Fenced
Parking
- 2 Car Attached Garage
- Oversized Parking
- Rear-Facing Garage
- Driveway
Home Design
- Custom Home
- Cape Cod Architecture
- Brick Exterior Construction
- Frame Construction
- Shingle Roof
- Composition Roof
- Hardboard
Interior Spaces
- 4,028 Sq Ft Home
- 1-Story Property
- Built-In Features
- Bookcases
- Cathedral Ceiling
- Ceiling Fan
- Skylights
- Track Lighting
- Wood Burning Fireplace
- Fireplace Features Masonry
- French Doors
- Sliding Doors
- Insulated Doors
- Separate Formal Living Room
- Loft
- Partial Basement
- Attic Fan
- Storm Doors
- Washer and Dryer Hookup
Kitchen
- Double Oven
- Induction Cooktop
- Range Hood
- Dishwasher
- Kitchen Island
- Granite Countertops
Flooring
- Wood
- Carpet
- Tile
Bedrooms and Bathrooms
- 4 Bedrooms
- En-Suite Primary Bedroom
- Walk-In Closet
- Double Vanity
Outdoor Features
- Deck
- Exterior Lighting
- Rear Porch
Schools
- Spring Run Elementary School
- Bailey Bridge Middle School
- Manchester High School
Utilities
- Forced Air Zoned Heating and Cooling System
- Well
- Septic Tank
Listing and Financial Details
- Assessor Parcel Number 735-64-80-93-400-000
Ownership History
Purchase Details
Home Financials for this Owner
Home Financials are based on the most recent Mortgage that was taken out on this home.Purchase Details
Home Financials for this Owner
Home Financials are based on the most recent Mortgage that was taken out on this home.Purchase Details
Purchase Details
Home Financials for this Owner
Home Financials are based on the most recent Mortgage that was taken out on this home.Purchase Details
Home Financials for this Owner
Home Financials are based on the most recent Mortgage that was taken out on this home.Similar Homes in the area
Home Values in the Area
Average Home Value in this Area
Purchase History
| Date | Type | Sale Price | Title Company |
|---|---|---|---|
| Bargain Sale Deed | $585,000 | First American Title | |
| Special Warranty Deed | $344,800 | -- | |
| Trustee Deed | $396,804 | -- | |
| Quit Claim Deed | -- | -- | |
| Warranty Deed | $260,000 | -- |
Mortgage History
| Date | Status | Loan Amount | Loan Type |
|---|---|---|---|
| Open | $585,000 | VA | |
| Previous Owner | $160,000 | Stand Alone Refi Refinance Of Original Loan | |
| Previous Owner | $163,800 | Stand Alone Refi Refinance Of Original Loan | |
| Previous Owner | $184,500 | Stand Alone Refi Refinance Of Original Loan | |
| Previous Owner | $100,000 | Credit Line Revolving | |
| Previous Owner | $194,000 | Stand Alone Refi Refinance Of Original Loan | |
| Previous Owner | $199,900 | New Conventional | |
| Previous Owner | $380,000 | New Conventional | |
| Previous Owner | $160,000 | New Conventional |
Property History
| Date | Event | Price | Change | Sq Ft Price |
|---|---|---|---|---|
| 10/04/2024 10/04/24 | Sold | $585,000 | -2.5% | $145 / Sq Ft |
| 08/22/2024 08/22/24 | Pending | -- | -- | -- |
| 08/09/2024 08/09/24 | Price Changed | $599,950 | -4.8% | $149 / Sq Ft |
| 07/25/2024 07/25/24 | For Sale | $629,950 | -- | $156 / Sq Ft |
Tax History Compared to Growth
Tax History
| Year | Tax Paid | Tax Assessment Tax Assessment Total Assessment is a certain percentage of the fair market value that is determined by local assessors to be the total taxable value of land and additions on the property. | Land | Improvement |
|---|---|---|---|---|
| 2025 | $5,202 | $581,700 | $71,600 | $510,100 |
| 2024 | $5,202 | $576,500 | $69,600 | $506,900 |
| 2023 | $4,741 | $521,000 | $63,000 | $458,000 |
| 2022 | $4,067 | $442,100 | $60,000 | $382,100 |
| 2021 | $3,887 | $402,200 | $58,000 | $344,200 |
| 2020 | $3,743 | $394,000 | $58,000 | $336,000 |
| 2019 | $3,544 | $373,000 | $56,000 | $317,000 |
| 2018 | $3,474 | $365,700 | $54,000 | $311,700 |
| 2017 | $3,416 | $355,800 | $53,000 | $302,800 |
| 2016 | $3,299 | $343,600 | $52,000 | $291,600 |
| 2015 | $3,246 | $335,500 | $52,000 | $283,500 |
| 2014 | $3,206 | $331,400 | $52,000 | $279,400 |
Agents Affiliated with this Home
-
James Strum

Seller's Agent in 2024
James Strum
Long & Foster
(804) 432-3408
18 in this area
581 Total Sales
-
Jennifer Stevens

Seller Co-Listing Agent in 2024
Jennifer Stevens
Long & Foster
(804) 920-6023
6 in this area
110 Total Sales
-
Teddy Mintz
T
Buyer's Agent in 2024
Teddy Mintz
Boone Residential LLC
(804) 833-3348
2 in this area
53 Total Sales
Map
Source: Central Virginia Regional MLS
MLS Number: 2417803
APN: 735-64-80-93-400-000
- 12207 Balta Rd
- 11906 Carters Garden Terrace
- 12610 Second Branch Rd
- 13315 Meredith Pointe Way
- 18612 Holly Crest Dr
- 12605 Long Branch Ct
- 13601 River Rd
- 13731 Brandy Oaks Terrace
- 10306 Lifford Ln
- 12550 Thoreau Dr
- 11901 Eagle Pass Dr
- 11741 Riverpark Dr
- 13319 Beachcrest Dr
- 10310 Qualla Rd
- 12419 Trumpington Ct
- 11701 Longtown Dr
- 15037 Hazelbury Cir
- 10501 Pembrooke Dock Place
- 11912 Longtown Dr
- 10006 Brightstone Dr
