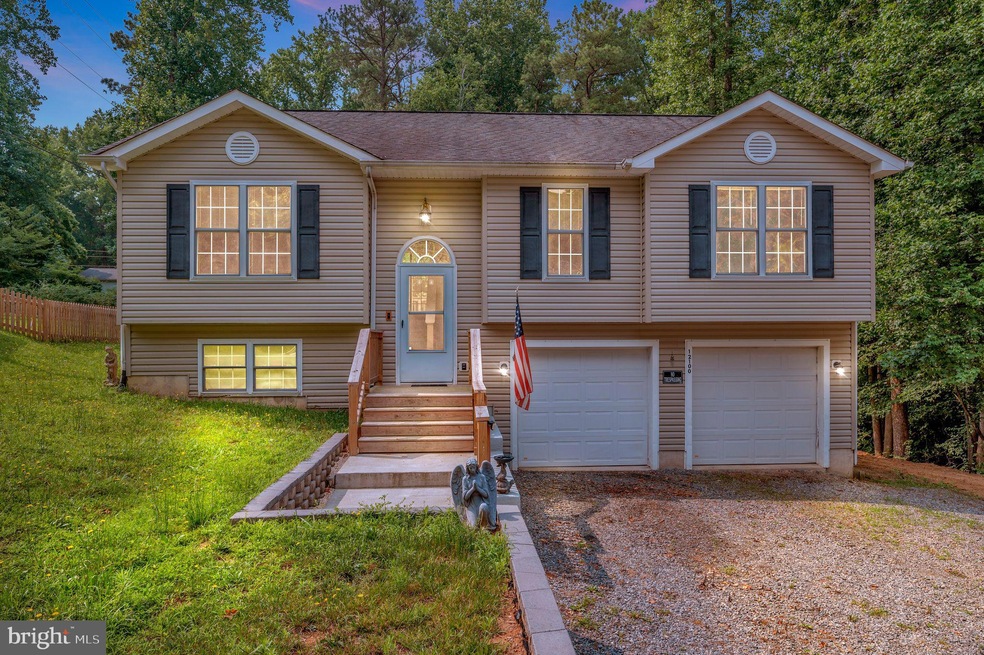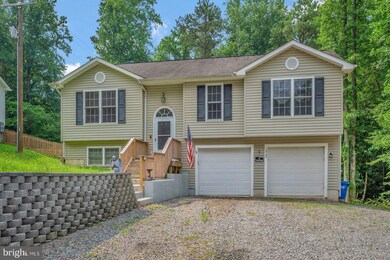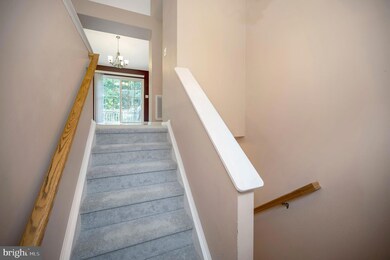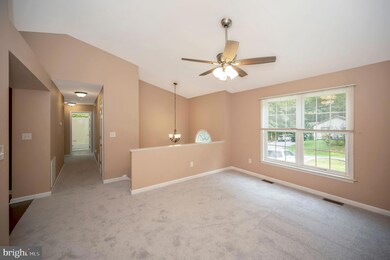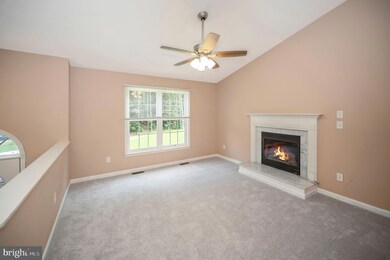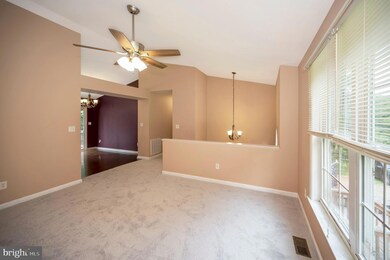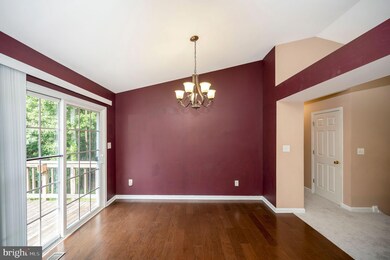
12100 Shortleaf Rd Ruther Glen, VA 22546
Highlights
- 1 Dock Slip
- Lake Privileges
- Clubhouse
- Water Access
- Community Lake
- Community Pool
About This Home
As of September 2023Well manicured split foyer in sought after Caroline Pines community. Owner has combined two lots through the county for a total of .61 acres. Very spacious with a 2 car garage. Newly installed retaining wall and front concrete walkway, Brand new flooring throughout, updated bathrooms, New complete hvac installed November 2022, New ceiling fans throughout. Nice community with a members pool. Nice fishing lake for the anglers. Playground for the little ones that need to burn of some energy.
Last Agent to Sell the Property
Century 21 Redwood Realty License #0225203996 Listed on: 07/19/2023

Home Details
Home Type
- Single Family
Est. Annual Taxes
- $1,538
Year Built
- Built in 2007
Lot Details
- 0.61 Acre Lot
- Property is zoned RP
HOA Fees
- $96 Monthly HOA Fees
Parking
- 2 Car Attached Garage
- Basement Garage
- Front Facing Garage
Home Design
- Split Foyer
- Brick Foundation
- Architectural Shingle Roof
- Vinyl Siding
- Stick Built Home
Interior Spaces
- 1,183 Sq Ft Home
- Property has 2 Levels
- Gas Fireplace
Bedrooms and Bathrooms
- 3 Main Level Bedrooms
- 2 Full Bathrooms
Basement
- Connecting Stairway
- Basement with some natural light
Outdoor Features
- Water Access
- Property is near a lake
- Physical Dock Slip Conveys
- 1 Dock Slip
- Lake Privileges
- Shed
Schools
- Caroline High School
Utilities
- Central Air
- Heat Pump System
- Electric Water Heater
- On Site Septic
Listing and Financial Details
- Tax Lot 700
- Assessor Parcel Number 93A1-1-700
Community Details
Overview
- Caroline Pines Poa
- Caroline Pines Subdivision
- Community Lake
Amenities
- Common Area
- Clubhouse
Recreation
- Tennis Courts
- Community Basketball Court
- Community Pool
Security
- Security Service
Ownership History
Purchase Details
Home Financials for this Owner
Home Financials are based on the most recent Mortgage that was taken out on this home.Purchase Details
Purchase Details
Similar Homes in Ruther Glen, VA
Home Values in the Area
Average Home Value in this Area
Purchase History
| Date | Type | Sale Price | Title Company |
|---|---|---|---|
| Deed | $154,000 | Fidelity National Title | |
| Deed | $119,000 | Fidelity National | |
| Foreclosure Deed | $210,648 | None Available |
Mortgage History
| Date | Status | Loan Amount | Loan Type |
|---|---|---|---|
| Open | $309,294 | FHA | |
| Closed | $11,025 | New Conventional | |
| Closed | $151,210 | FHA | |
| Previous Owner | $190,000 | New Conventional | |
| Previous Owner | $47,500 | Stand Alone Second | |
| Previous Owner | $186,200 | Construction | |
| Previous Owner | $20,000 | Construction |
Property History
| Date | Event | Price | Change | Sq Ft Price |
|---|---|---|---|---|
| 09/20/2023 09/20/23 | Sold | $315,000 | 0.0% | $266 / Sq Ft |
| 08/21/2023 08/21/23 | Pending | -- | -- | -- |
| 07/29/2023 07/29/23 | Price Changed | $315,000 | -3.0% | $266 / Sq Ft |
| 07/19/2023 07/19/23 | For Sale | $324,900 | +111.0% | $275 / Sq Ft |
| 12/06/2016 12/06/16 | Sold | $154,000 | -5.2% | $130 / Sq Ft |
| 11/05/2016 11/05/16 | Pending | -- | -- | -- |
| 10/30/2016 10/30/16 | For Sale | $162,500 | 0.0% | $137 / Sq Ft |
| 07/29/2016 07/29/16 | Pending | -- | -- | -- |
| 07/11/2016 07/11/16 | For Sale | $162,500 | -- | $137 / Sq Ft |
Tax History Compared to Growth
Tax History
| Year | Tax Paid | Tax Assessment Tax Assessment Total Assessment is a certain percentage of the fair market value that is determined by local assessors to be the total taxable value of land and additions on the property. | Land | Improvement |
|---|---|---|---|---|
| 2025 | $2,692 | $349,600 | $45,000 | $304,600 |
| 2024 | $1,538 | $199,800 | $42,000 | $157,800 |
| 2023 | $1,538 | $199,800 | $42,000 | $157,800 |
| 2022 | $1,538 | $199,800 | $42,000 | $157,800 |
| 2021 | $1,461 | $189,800 | $32,000 | $157,800 |
| 2020 | $1,265 | $152,400 | $16,000 | $136,400 |
| 2019 | $1,265 | $152,400 | $16,000 | $136,400 |
| 2018 | $1,265 | $152,400 | $16,000 | $136,400 |
| 2017 | $1,265 | $152,400 | $16,000 | $136,400 |
| 2016 | $1,250 | $152,400 | $16,000 | $136,400 |
| 2015 | $1,097 | $152,400 | $16,000 | $136,400 |
| 2014 | $1,097 | $152,400 | $16,000 | $136,400 |
Agents Affiliated with this Home
-
Neil Rubsam

Seller's Agent in 2023
Neil Rubsam
Century 21 Redwood Realty
(540) 903-4276
54 Total Sales
-
Katelynn Setliff

Buyer's Agent in 2023
Katelynn Setliff
Long & Foster
(540) 479-5773
28 Total Sales
-
D
Seller's Agent in 2016
Deborah Childress
HomeLife Access Realty
-
Steve Johnson

Buyer's Agent in 2016
Steve Johnson
BHHS PenFed (actual)
(804) 475-6660
109 Total Sales
Map
Source: Bright MLS
MLS Number: VACV2004208
APN: 93A1-1-700
- 26256 Shannon Mill Dr
- 142B Tennis Ln
- 12136 Monterey Rd
- 26157 Metts Cir
- 960A Oaklawn Cir
- 944 Oaklawn Cir
- 0 Slash Pine Cir Unit VACV2008274
- 26855 Slash Pine Cir
- 12226 Bristle Cone Ln
- 448 Red Pine Rd
- 487 Red Pine Rd
- 843 Bowling Ln
- 868 Bowling Ln
- 0 Bowling Ln
- Lot 854 Bowling Ln
- 12080 Longleaf Rd
- 26020 Ruther Glen Rd
- 0 Shannon Mill Dr Unit 2514649
- Lot 422 Summer Dr
- Lot 423 Summer Dr
