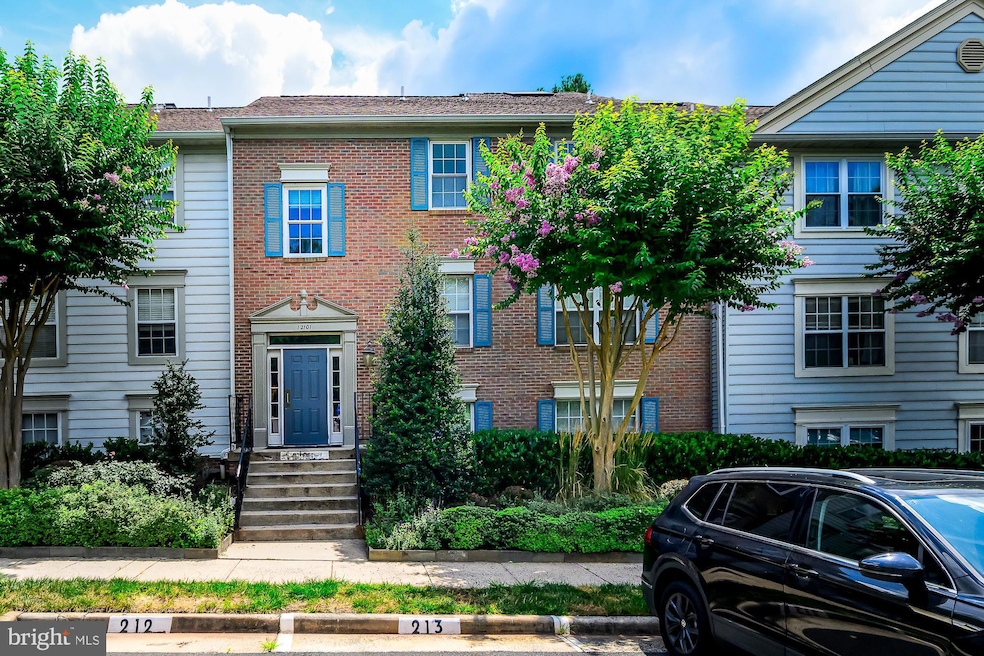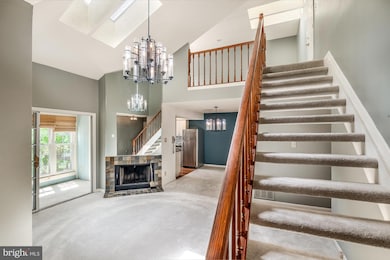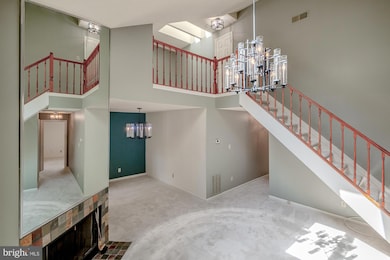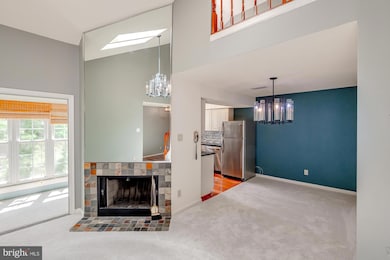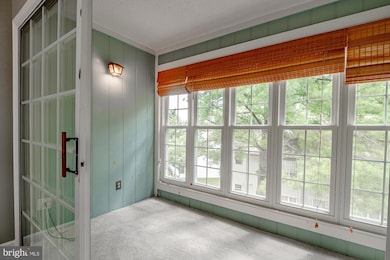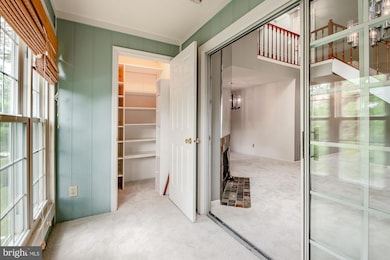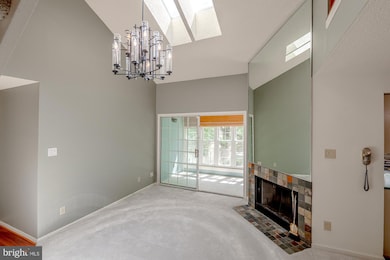12101 Greenwood Ct Unit 302 Fairfax, VA 22033
Highlights
- Fitness Center
- Open Floorplan
- Cathedral Ceiling
- Waples Mill Elementary School Rated A-
- Colonial Architecture
- Engineered Wood Flooring
About This Home
Welcome to this beautifully updated 2-bedroom, 2 Full Bath home with a spacious loft and brand-new carpet throughout! Nestled in a highly sought-after community, this bright and inviting residence offers comfort, convenience, and a stylish ambiance.
The living room features a cozy wood-burning fireplace with tile hearth and surround, perfect for relaxing evenings. The updated kitchen features stainless steel appliances, electric cooking, and modern lighting, seamlessly flowing into the formal dining area.
The den, located just off the living room, includes a walk-in closet with custom-built-in cabinets, offering excellent storage or the perfect work-from-home setup. Upstairs, the spacious loft includes its walk-in closet with custom-built-ins, ideal for an office, guest space, or additional living area.
The hallway bath is fully updated with a modern shower, lighting, and two cabinets—including a grab bar for added safety. The second bedroom features recessed lighting, shutters, and a closet with built-in shelving.
Retreat to the serene primary bedroom with recessed lighting, shutters, and two walk-in closets complete with built-in shelving. The en-suite primary bathroom is luxuriously updated with a jetted tub and shower, a large mirrored medicine cabinet, and an extra storage cabinet.
Additional highlights include a laundry room with a full-sized washer and dryer and upgraded lighting throughout.
Enjoy resort-style community amenities: pool, fitness center, sauna, tennis/pickleball courts, on-site restaurant, and golf course discounts. Convenient bus service to Vienna Metro and Fairfax Corner Bus Station, and minutes from Fairfax Corner, Fair Oaks Mall, Fair Lakes, and the Fairfax County Government Center. Located in the sought-after Oakton High School Pyramid and close to Route 66, Fairfax County Parkway, and key commuter routes.
This is a must-see gem offering location, updates, and lifestyle! Income must be $100,000/year to qualify.
Condo Details
Home Type
- Condominium
Year Built
- Built in 1988
Lot Details
- 1 Common Wall
- Property is in excellent condition
Home Design
- Colonial Architecture
- Aluminum Siding
Interior Spaces
- Property has 2 Levels
- Open Floorplan
- Cathedral Ceiling
- Skylights
- Recessed Lighting
- 1 Fireplace
- Window Treatments
- Six Panel Doors
- Entrance Foyer
- Living Room
- Dining Room
- Loft
- Sun or Florida Room
Kitchen
- Galley Kitchen
- Electric Oven or Range
- Stove
- Built-In Microwave
- Ice Maker
- Dishwasher
- Disposal
Flooring
- Engineered Wood
- Carpet
- Ceramic Tile
Bedrooms and Bathrooms
- 2 Main Level Bedrooms
- En-Suite Primary Bedroom
- En-Suite Bathroom
- Walk-In Closet
- 2 Full Bathrooms
- Hydromassage or Jetted Bathtub
- Walk-in Shower
Laundry
- Laundry Room
- Electric Dryer
- Washer
Parking
- Assigned parking located at #214
- Parking Lot
- 1 Assigned Parking Space
Schools
- Waples Mill Elementary School
- Franklin Middle School
- Oakton High School
Utilities
- Central Air
- Heat Pump System
- Vented Exhaust Fan
- Electric Water Heater
Listing and Financial Details
- Residential Lease
- Security Deposit $2,500
- Rent includes water, trash removal
- No Smoking Allowed
- 12-Month Min and 24-Month Max Lease Term
- Available 7/19/25
- Assessor Parcel Number 0463 15 0136
Community Details
Overview
- Property has a Home Owners Association
- $15 Recreation Fee
- Association fees include common area maintenance, pool(s), recreation facility, snow removal, trash, water
- Penderbrook Community Association
- Low-Rise Condominium
- Heights At Penderbrook Condos
- Heights At Penderbrook Subdivision
- Property Manager
Amenities
- Common Area
- Sauna
Recreation
- Golf Course Membership Available
- Tennis Courts
- Community Basketball Court
- Community Playground
- Fitness Center
- Community Pool
Pet Policy
- Pets allowed on a case-by-case basis
- Pet Deposit $500
Map
Source: Bright MLS
MLS Number: VAFX2256934
- 12113 Greenway Ct Unit 101
- 12106 Greenway Ct Unit 302
- 12107 Green Ledge Ct Unit 202
- 12101 Green Ledge Ct Unit 33
- 3804 Green Ridge Ct Unit 101
- 12108 Wedgeway Place
- 3906 Penderview Dr Unit 701
- 12012 Golf Ridge Ct Unit 374
- 12010 Golf Ridge Ct Unit 302
- 12023 Golf Ridge Ct Unit 201
- 12000 Golf Ridge Ct Unit 102
- 12001 Golf Ridge Ct Unit 302
- 12237 Ox Hill Rd
- 3916 Penderview Dr Unit 435
- 3723 W Ox Rd
- 12153 Penderview Ln Unit 2001
- 3801 Ridge Knoll Ct Unit 206A
- 3811 Rainier Dr
- 12363 Azure Ln Unit 42
- 4100K Monument Ct Unit 304
- 12104 Greenwood Ct Unit 301
- 12106 Green Leaf Ct Unit 102
- 12100 Greenway Ct Unit 202
- 12163 Penderview Terrace Unit 1021
- 12143 Wedgeway Ct
- 12109 Green Ledge Ct Unit 301
- 12155 Penderview Terrace Unit 832
- 3903 Penderview Dr Unit 1506
- 12016 Golf Ridge Ct Unit 301
- 3908 Penderview Dr Unit 628
- 3911 Penderview Dr Unit 1927
- 3912 Penderview Dr Unit 525
- 12158 Penderview Ln Unit 1722
- 3806 Rainier Dr
- 4130 Monument Ct Unit 201
- 4101 Meadow Field Ct
- 4031 Quiet Creek Dr
- 4129 Meadow Field Ct
- 12304 Field Lark Ln
- 12190 Waveland St
