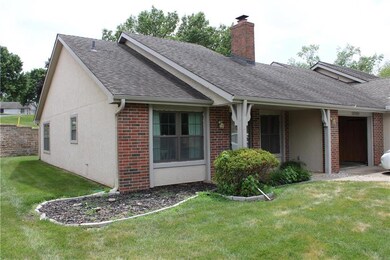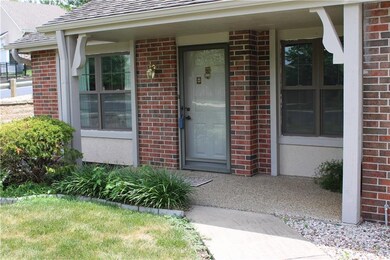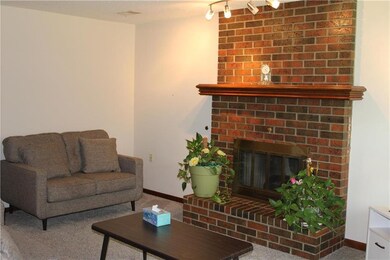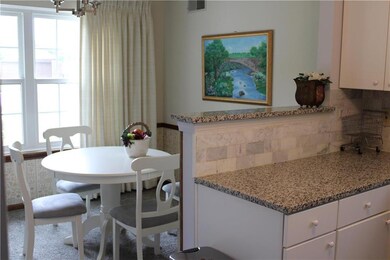
12101 W 121st St Overland Park, KS 66213
Nottingham NeighborhoodHighlights
- Senior Community
- Vaulted Ceiling
- Main Floor Primary Bedroom
- Clubhouse
- Ranch Style House
- Granite Countertops
About This Home
As of October 2022Totally remodeled home with new kitchen and bathroom. Newer S/S Appliances and Granite Counter. Tastefully remodeled Master bath with /walk-in shower, new vanity, new tile flooring and more. Newer carpet. Oversized garage with additional storage area. Large combo office and Laundry room off garage. Totally move in condition with updated HVAC. Amazing Stratford place offers large clubhouse, indoor pool, party room and large pond.Furniture are about a year old and are for sale as well. Contract to purchase must state the following: All contract terms must be approved by Johnson County Probate Court
Townhouse Details
Home Type
- Townhome
Est. Annual Taxes
- $2,357
Year Built
- Built in 1986
HOA Fees
- $280 Monthly HOA Fees
Parking
- 1 Car Attached Garage
- Front Facing Garage
- Garage Door Opener
Home Design
- Ranch Style House
- Traditional Architecture
- Slab Foundation
- Brick Frame
- Composition Roof
- Stucco
Interior Spaces
- 993 Sq Ft Home
- Wet Bar: Carpet, Ceramic Tiles, Shower Only, Fireplace
- Built-In Features: Carpet, Ceramic Tiles, Shower Only, Fireplace
- Vaulted Ceiling
- Ceiling Fan: Carpet, Ceramic Tiles, Shower Only, Fireplace
- Skylights
- Fireplace With Gas Starter
- Shades
- Plantation Shutters
- Drapes & Rods
- Family Room Downstairs
- Living Room with Fireplace
- Breakfast Room
- Combination Kitchen and Dining Room
- Home Office
- Hobby Room
Kitchen
- Dishwasher
- Granite Countertops
- Laminate Countertops
- Disposal
Flooring
- Wall to Wall Carpet
- Linoleum
- Laminate
- Stone
- Ceramic Tile
- Luxury Vinyl Plank Tile
- Luxury Vinyl Tile
Bedrooms and Bathrooms
- 1 Primary Bedroom on Main
- Cedar Closet: Carpet, Ceramic Tiles, Shower Only, Fireplace
- Walk-In Closet: Carpet, Ceramic Tiles, Shower Only, Fireplace
- 1 Full Bathroom
- Double Vanity
- <<tubWithShowerToken>>
Laundry
- Laundry on main level
- Washer
Additional Features
- Enclosed patio or porch
- 1,395 Sq Ft Lot
- City Lot
- Central Heating and Cooling System
Listing and Financial Details
- Assessor Parcel Number NP81900000-0U68
Community Details
Overview
- Senior Community
- Association fees include curbside recycling, lawn maintenance, free maintenance, management, snow removal, trash pick up
- Stratford Place Subdivision
Amenities
- Clubhouse
- Community Center
- Party Room
Recreation
- Community Pool
Ownership History
Purchase Details
Home Financials for this Owner
Home Financials are based on the most recent Mortgage that was taken out on this home.Purchase Details
Home Financials for this Owner
Home Financials are based on the most recent Mortgage that was taken out on this home.Purchase Details
Home Financials for this Owner
Home Financials are based on the most recent Mortgage that was taken out on this home.Similar Homes in Overland Park, KS
Home Values in the Area
Average Home Value in this Area
Purchase History
| Date | Type | Sale Price | Title Company |
|---|---|---|---|
| Executors Deed | $227,500 | Continental Title Company | |
| Warranty Deed | -- | Continental Title | |
| Warranty Deed | -- | Ati Title Company |
Mortgage History
| Date | Status | Loan Amount | Loan Type |
|---|---|---|---|
| Open | $165,000 | New Conventional | |
| Previous Owner | $72,000 | New Conventional | |
| Previous Owner | $104,000 | New Conventional | |
| Previous Owner | $500,000 | New Conventional | |
| Previous Owner | $100,000 | Credit Line Revolving | |
| Previous Owner | $60,000 | No Value Available |
Property History
| Date | Event | Price | Change | Sq Ft Price |
|---|---|---|---|---|
| 10/17/2022 10/17/22 | Sold | -- | -- | -- |
| 08/15/2022 08/15/22 | For Sale | $225,000 | 0.0% | $227 / Sq Ft |
| 08/11/2022 08/11/22 | Pending | -- | -- | -- |
| 08/01/2022 08/01/22 | Price Changed | $225,000 | -2.2% | $227 / Sq Ft |
| 07/26/2022 07/26/22 | Price Changed | $229,950 | -2.1% | $232 / Sq Ft |
| 07/13/2022 07/13/22 | Price Changed | $235,000 | -6.0% | $237 / Sq Ft |
| 06/30/2022 06/30/22 | For Sale | $250,000 | +31.6% | $252 / Sq Ft |
| 07/31/2020 07/31/20 | Sold | -- | -- | -- |
| 06/30/2020 06/30/20 | Pending | -- | -- | -- |
| 06/29/2020 06/29/20 | For Sale | $189,950 | +8.5% | $191 / Sq Ft |
| 08/31/2018 08/31/18 | Sold | -- | -- | -- |
| 08/19/2018 08/19/18 | Pending | -- | -- | -- |
| 08/17/2018 08/17/18 | For Sale | $175,000 | +16.7% | $176 / Sq Ft |
| 09/16/2014 09/16/14 | Sold | -- | -- | -- |
| 08/07/2014 08/07/14 | Pending | -- | -- | -- |
| 07/09/2014 07/09/14 | For Sale | $149,950 | -- | $151 / Sq Ft |
Tax History Compared to Growth
Tax History
| Year | Tax Paid | Tax Assessment Tax Assessment Total Assessment is a certain percentage of the fair market value that is determined by local assessors to be the total taxable value of land and additions on the property. | Land | Improvement |
|---|---|---|---|---|
| 2024 | $3,242 | $30,257 | $5,750 | $24,507 |
| 2023 | $3,054 | $27,784 | $5,221 | $22,563 |
| 2022 | $3,338 | $25,841 | $4,750 | $21,091 |
| 2021 | $2,694 | $22,713 | $4,313 | $18,400 |
| 2020 | $2,411 | $20,333 | $3,922 | $16,411 |
| 2019 | $2,390 | $20,011 | $3,922 | $16,089 |
| 2018 | $2,265 | $18,826 | $3,922 | $14,904 |
| 2017 | $2,222 | $18,331 | $3,565 | $14,766 |
| 2016 | $2,075 | $17,549 | $3,565 | $13,984 |
| 2015 | $1,832 | $15,692 | $3,565 | $12,127 |
| 2013 | -- | $15,307 | $3,565 | $11,742 |
Agents Affiliated with this Home
-
Ryan Reed

Seller's Agent in 2022
Ryan Reed
Compass Realty Group
(913) 239-2108
2 in this area
58 Total Sales
-
Scott Mischka
S
Buyer's Agent in 2022
Scott Mischka
HomeSmart Legacy
(816) 665-6913
1 in this area
3 Total Sales
-
Al Sien

Seller's Agent in 2020
Al Sien
Real Broker, LLC
(785) 329-9077
4 in this area
63 Total Sales
-
Karen L. Gilliland

Buyer's Agent in 2020
Karen L. Gilliland
House of Real Estate, LLC
(913) 909-5880
5 in this area
214 Total Sales
-
Twyla Rist
T
Seller's Agent in 2018
Twyla Rist
Compass Realty Group
(913) 269-0929
5 in this area
116 Total Sales
-
Rollene Croucher

Buyer's Agent in 2018
Rollene Croucher
KW Diamond Partners
(913) 963-5342
2 in this area
234 Total Sales
Map
Source: Heartland MLS
MLS Number: 2228351
APN: NP81900000-0U68
- 12012 W 121st St
- 12522 W 123rd Terrace
- 12333 Westgate St
- 12603 W 123rd Terrace
- 11918 Westgate St
- 11817 Caenen St
- 11820 Oakmont St
- 12712 W 126th St
- 12705 W 126th St
- 17313 Earnshaw St
- 17308 Earnshaw St
- 17028 Earnshaw St
- 17100 Earnshaw St
- 17333 Earnshaw St
- 11808 W 128th St
- 12337 Gillette St
- 11821 W 128th St
- 12814 W 119th Terrace
- 12701 W 118th St
- 12808 Century St






