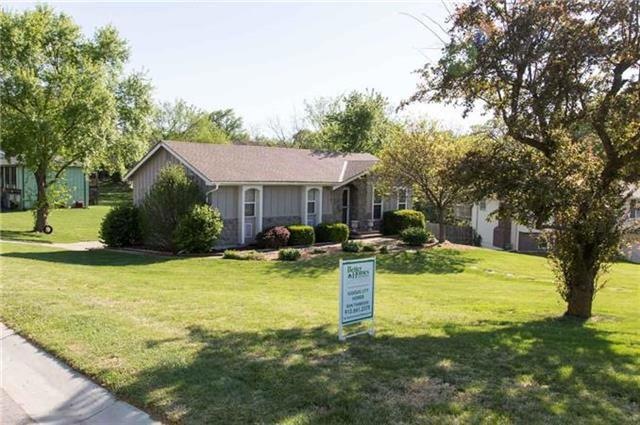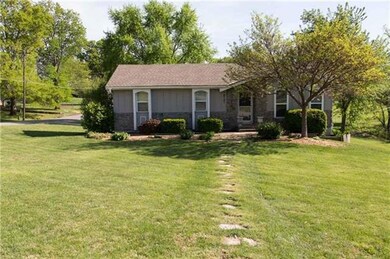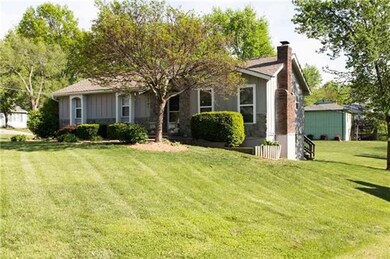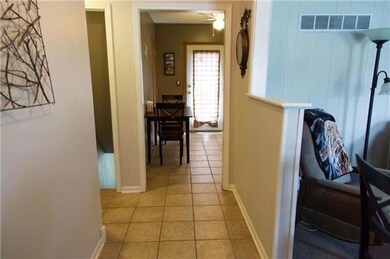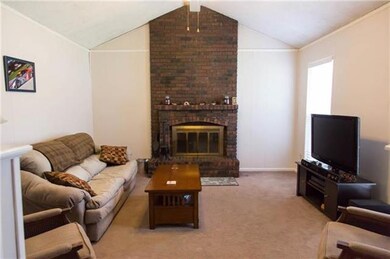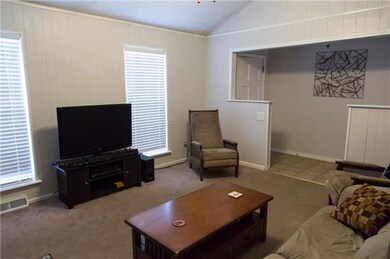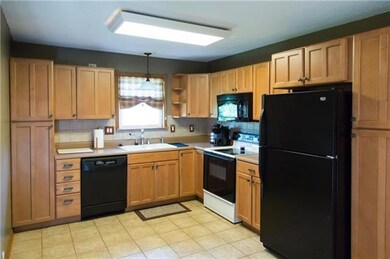
12101 W 50th Ct Shawnee, KS 66216
Highlights
- Deck
- Vaulted Ceiling
- Corner Lot
- Recreation Room
- Traditional Architecture
- Granite Countertops
About This Home
As of September 2022This home is located at 12101 W 50th Ct, Shawnee, KS 66216 and is currently estimated at $170,000, approximately $105 per square foot. This property was built in 1971. 12101 W 50th Ct is a home located in Johnson County with nearby schools including Bluejacket / Flint Elementary, Hocker Grove Middle School, and Shawnee Mission North High School.
Last Agent to Sell the Property
BHG Kansas City Homes License #SP00042449 Listed on: 04/25/2016

Last Buyer's Agent
Tim Devine
KW Integrity License #SP00232200

Home Details
Home Type
- Single Family
Est. Annual Taxes
- $1,879
Year Built
- Built in 1971
Lot Details
- 0.37 Acre Lot
- Side Green Space
- Cul-De-Sac
- Partially Fenced Property
- Corner Lot
Parking
- 2 Car Attached Garage
- Inside Entrance
- Rear-Facing Garage
- Garage Door Opener
Home Design
- Traditional Architecture
- Frame Construction
- Composition Roof
Interior Spaces
- 1,617 Sq Ft Home
- Wet Bar: Built-in Features, Ceramic Tiles, Shower Over Tub, All Window Coverings, Shower Only, Carpet, Ceiling Fan(s), Cathedral/Vaulted Ceiling, Pantry, Fireplace
- Built-In Features: Built-in Features, Ceramic Tiles, Shower Over Tub, All Window Coverings, Shower Only, Carpet, Ceiling Fan(s), Cathedral/Vaulted Ceiling, Pantry, Fireplace
- Vaulted Ceiling
- Ceiling Fan: Built-in Features, Ceramic Tiles, Shower Over Tub, All Window Coverings, Shower Only, Carpet, Ceiling Fan(s), Cathedral/Vaulted Ceiling, Pantry, Fireplace
- Skylights
- Fireplace With Gas Starter
- Thermal Windows
- Shades
- Plantation Shutters
- Drapes & Rods
- Great Room with Fireplace
- Recreation Room
- Attic Fan
Kitchen
- Eat-In Country Kitchen
- Electric Oven or Range
- Free-Standing Range
- Dishwasher
- Granite Countertops
- Laminate Countertops
- Wood Stained Kitchen Cabinets
- Disposal
Flooring
- Wall to Wall Carpet
- Linoleum
- Laminate
- Stone
- Ceramic Tile
- Luxury Vinyl Plank Tile
- Luxury Vinyl Tile
Bedrooms and Bathrooms
- 3 Bedrooms
- Cedar Closet: Built-in Features, Ceramic Tiles, Shower Over Tub, All Window Coverings, Shower Only, Carpet, Ceiling Fan(s), Cathedral/Vaulted Ceiling, Pantry, Fireplace
- Walk-In Closet: Built-in Features, Ceramic Tiles, Shower Over Tub, All Window Coverings, Shower Only, Carpet, Ceiling Fan(s), Cathedral/Vaulted Ceiling, Pantry, Fireplace
- 2 Full Bathrooms
- Double Vanity
- <<tubWithShowerToken>>
Basement
- Walk-Out Basement
- Basement Fills Entire Space Under The House
- Laundry in Basement
Home Security
- Storm Doors
- Fire and Smoke Detector
Outdoor Features
- Deck
- Enclosed patio or porch
Location
- City Lot
Schools
- Bluejacket Flint Elementary School
- Sm Northwest High School
Utilities
- Forced Air Heating and Cooling System
- Septic Tank
- Satellite Dish
Listing and Financial Details
- Exclusions: Water Softner
- Assessor Parcel Number QP57600000 0019A
Ownership History
Purchase Details
Home Financials for this Owner
Home Financials are based on the most recent Mortgage that was taken out on this home.Purchase Details
Home Financials for this Owner
Home Financials are based on the most recent Mortgage that was taken out on this home.Similar Homes in Shawnee, KS
Home Values in the Area
Average Home Value in this Area
Purchase History
| Date | Type | Sale Price | Title Company |
|---|---|---|---|
| Warranty Deed | -- | Secured Title Of Kansas City | |
| Warranty Deed | -- | Midwest Title Co |
Mortgage History
| Date | Status | Loan Amount | Loan Type |
|---|---|---|---|
| Open | $171,000 | New Conventional | |
| Previous Owner | $147,201 | FHA | |
| Previous Owner | $148,265 | FHA | |
| Previous Owner | $108,052 | Unknown | |
| Previous Owner | $34,315 | Credit Line Revolving |
Property History
| Date | Event | Price | Change | Sq Ft Price |
|---|---|---|---|---|
| 09/20/2022 09/20/22 | Sold | -- | -- | -- |
| 08/27/2022 08/27/22 | Pending | -- | -- | -- |
| 08/24/2022 08/24/22 | For Sale | $250,000 | +47.1% | $169 / Sq Ft |
| 06/15/2016 06/15/16 | Sold | -- | -- | -- |
| 04/28/2016 04/28/16 | Pending | -- | -- | -- |
| 04/26/2016 04/26/16 | For Sale | $170,000 | -- | $105 / Sq Ft |
Tax History Compared to Growth
Tax History
| Year | Tax Paid | Tax Assessment Tax Assessment Total Assessment is a certain percentage of the fair market value that is determined by local assessors to be the total taxable value of land and additions on the property. | Land | Improvement |
|---|---|---|---|---|
| 2024 | $3,600 | $34,155 | $6,648 | $27,507 |
| 2023 | $3,213 | $30,015 | $6,043 | $23,972 |
| 2022 | $3,070 | $28,566 | $5,489 | $23,077 |
| 2021 | $2,844 | $24,748 | $4,774 | $19,974 |
| 2020 | $2,675 | $22,965 | $4,341 | $18,624 |
| 2019 | $2,440 | $20,919 | $4,138 | $16,781 |
| 2018 | $2,396 | $20,459 | $4,138 | $16,321 |
| 2017 | $2,337 | $19,642 | $3,762 | $15,880 |
| 2016 | $2,156 | $17,883 | $3,762 | $14,121 |
| 2015 | $2,055 | $17,779 | $3,762 | $14,017 |
| 2013 | -- | $16,537 | $3,762 | $12,775 |
Agents Affiliated with this Home
-
T
Seller's Agent in 2022
Tim Devine
KW Integrity
-
Maura Coleman

Buyer's Agent in 2022
Maura Coleman
ReeceNichols -The Village
(913) 634-3487
4 in this area
90 Total Sales
-
Ron Timbrook
R
Seller's Agent in 2016
Ron Timbrook
BHG Kansas City Homes
(913) 661-8500
15 Total Sales
Map
Source: Heartland MLS
MLS Number: 1988319
APN: QP57600000-0019A
- 4729 Halsey St
- 13130 W 52nd Terrace
- 13109 W 52nd Terrace
- 13126 W 52nd Terrace
- 13134 W 52nd Terrace
- 4710 Monrovia St
- 14170 W 49th St
- 5021 Bradshaw St
- 5425 Quivira Rd
- 11325 W 54th St
- 5603 Cody St
- 10706 W 50th Terrace
- 13605 W 48th St
- 11017 W 55th Terrace
- 10528 W 49th Place
- 13123 W 54th Terrace
- 6148 Park St
- 6124 Park St
- 5421 Bluejacket St
- 10511 W 49th Place
