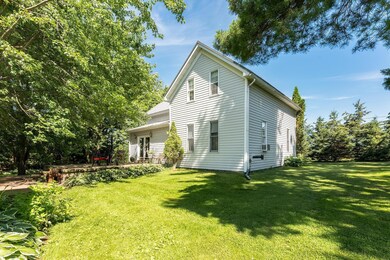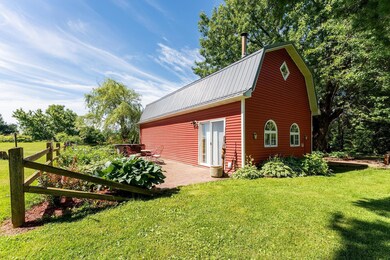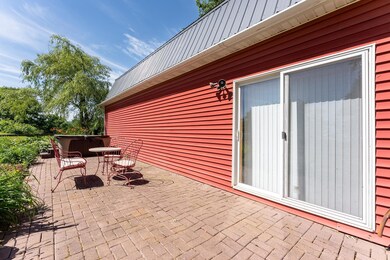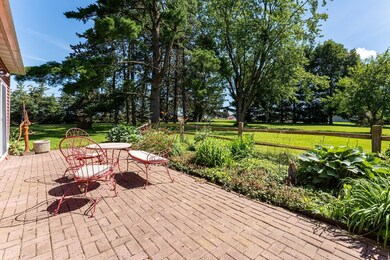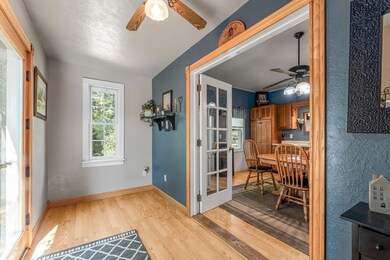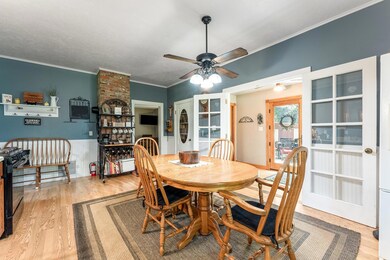
121017 Creekview Rd Athens, WI 54411
Highlights
- Wood Burning Stove
- No HOA
- Forced Air Heating System
- 1 Fireplace
- Living Room
- Dining Room
About This Home
As of November 2024Third times the charm for this beautiful home! This charming 4-bedroom, 1-bathroom residence sits on over 9 acres of tranquil land. Upon entering the main floor, you'll be greeted with a beautiful kitchen with ample counter space and informal dining space, as well as a generous size family room, bedroom and full bath. Upstairs, you'll find your additional bedrooms with ample storage. Step outside to a delightful back patio, perfect for outdoor dining and relaxation.The expansive acreage includes picturesque gardens and a serene creek, creating a peaceful retreat. Green thumbs will appreciate the established gardens, ideal for flowers or vegetables. Enjoy the natural beauty and privacy this property offers, providing an escape from the hustle and bustle of everyday life.Conveniently located within a short drive into town, this home offers a perfect blend of ruraltranquility and accessibility. Don't miss the chance to own this enchanting property!
Last Buyer's Agent
NON-RMLS NON-RMLS
Non-MLS
Home Details
Home Type
- Single Family
Est. Annual Taxes
- $1,920
Year Built
- Built in 1900
Lot Details
- 9.63 Acre Lot
- Lot Dimensions are 529x1105x447x936
Parking
- 3 Car Garage
- Heated Garage
Interior Spaces
- 1,600 Sq Ft Home
- 2-Story Property
- 1 Fireplace
- Wood Burning Stove
- Living Room
- Dining Room
Kitchen
- Range
- Microwave
Bedrooms and Bathrooms
- 4 Bedrooms
- 1 Full Bathroom
Laundry
- Dryer
- Washer
Utilities
- Forced Air Heating System
- Well
Community Details
- No Home Owners Association
Listing and Financial Details
- Assessor Parcel Number 07029040510998
Ownership History
Purchase Details
Home Financials for this Owner
Home Financials are based on the most recent Mortgage that was taken out on this home.Similar Homes in Athens, WI
Home Values in the Area
Average Home Value in this Area
Purchase History
| Date | Type | Sale Price | Title Company |
|---|---|---|---|
| Warranty Deed | $320,000 | County Land & Title |
Mortgage History
| Date | Status | Loan Amount | Loan Type |
|---|---|---|---|
| Open | $224,000 | New Conventional | |
| Previous Owner | $75,000 | New Conventional |
Property History
| Date | Event | Price | Change | Sq Ft Price |
|---|---|---|---|---|
| 11/05/2024 11/05/24 | Sold | $320,000 | +6.7% | $200 / Sq Ft |
| 10/09/2024 10/09/24 | Pending | -- | -- | -- |
| 07/12/2024 07/12/24 | For Sale | $300,000 | -- | $188 / Sq Ft |
Tax History Compared to Growth
Tax History
| Year | Tax Paid | Tax Assessment Tax Assessment Total Assessment is a certain percentage of the fair market value that is determined by local assessors to be the total taxable value of land and additions on the property. | Land | Improvement |
|---|---|---|---|---|
| 2024 | $1,880 | $115,400 | $20,600 | $94,800 |
| 2023 | $1,921 | $115,400 | $20,600 | $94,800 |
| 2022 | $1,258 | $115,400 | $20,600 | $94,800 |
| 2021 | $1,427 | $115,400 | $20,600 | $94,800 |
| 2020 | $1,641 | $115,400 | $20,600 | $94,800 |
| 2019 | $1,641 | $115,400 | $20,600 | $94,800 |
| 2018 | $1,665 | $115,400 | $20,600 | $94,800 |
| 2017 | $1,636 | $115,400 | $20,600 | $94,800 |
| 2016 | $1,756 | $115,400 | $20,600 | $94,800 |
| 2015 | $1,873 | $115,400 | $20,600 | $94,800 |
| 2014 | $1,858 | $115,400 | $20,600 | $94,800 |
Agents Affiliated with this Home
-
Emily Pustol

Seller's Agent in 2024
Emily Pustol
Real Broker LLC
(715) 619-8713
46 Total Sales
-
N
Buyer's Agent in 2024
NON-RMLS NON-RMLS
Non-MLS
Map
Source: NorthstarMLS
MLS Number: 6565438
APN: 070-2904-051-0998
- 313 Allen St
- 101 Kreutzer St
- 628 W Village Limits Rd
- 239272 Corlad Rd
- 121789 County Road L
- 117642 Windfall Hill Rd Unit 1428 Windfall Hill R
- 242565 County Road M
- 233482 Corinth Rd
- 110210 Ollie Rd
- 108400 County Road A
- 419 E Beech St
- 223 Quaw Ave
- 216 Thomas Hill Rd
- W10578 State Road 64
- 912 S 3rd Ave
- W10578 Wisconsin 64
- 0000 County Rd E
- 109074 Wisconsin 29
- 105449 County Line Rd
- 133400 Wisconsin 29

