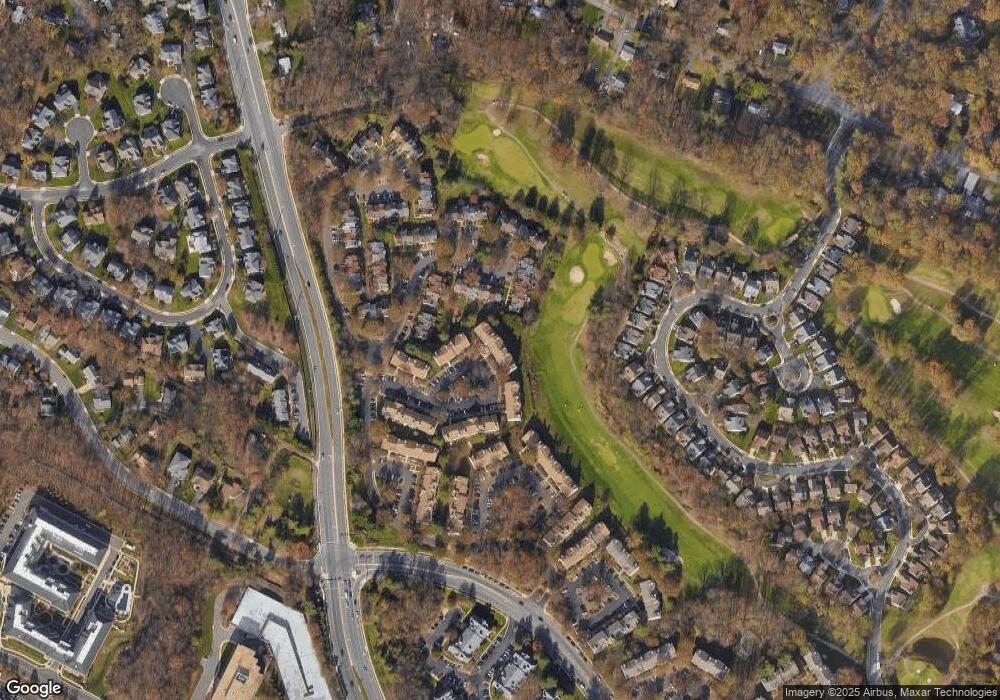12102 Greenway Ct Unit 225 Fairfax, VA 22033
Estimated Value: $385,000 - $414,000
3
Beds
2
Baths
1,123
Sq Ft
$360/Sq Ft
Est. Value
About This Home
This home is located at 12102 Greenway Ct Unit 225, Fairfax, VA 22033 and is currently estimated at $404,238, approximately $359 per square foot. 12102 Greenway Ct Unit 225 is a home located in Fairfax County with nearby schools including Waples Mill Elementary School, Franklin Middle, and Montessori School Of Oakton.
Ownership History
Date
Name
Owned For
Owner Type
Purchase Details
Closed on
Jun 24, 2024
Sold by
Li Mari
Bought by
Lew Chelsea Meryl
Current Estimated Value
Home Financials for this Owner
Home Financials are based on the most recent Mortgage that was taken out on this home.
Original Mortgage
$342,000
Outstanding Balance
$337,694
Interest Rate
7.09%
Mortgage Type
New Conventional
Estimated Equity
$66,544
Purchase Details
Closed on
Jan 28, 2019
Sold by
Li Kuang J and Li Mari
Bought by
Li Mari
Home Financials for this Owner
Home Financials are based on the most recent Mortgage that was taken out on this home.
Original Mortgage
$248,000
Interest Rate
4.6%
Mortgage Type
New Conventional
Purchase Details
Closed on
Jun 29, 2006
Sold by
Broddle Michael A
Bought by
Li Kuang J
Home Financials for this Owner
Home Financials are based on the most recent Mortgage that was taken out on this home.
Original Mortgage
$314,400
Interest Rate
6.58%
Mortgage Type
New Conventional
Purchase Details
Closed on
Feb 11, 2005
Sold by
Seehaver J Paul
Bought by
Hobler Margaret M and Broddle,Michael A
Home Financials for this Owner
Home Financials are based on the most recent Mortgage that was taken out on this home.
Original Mortgage
$236,400
Interest Rate
5.83%
Mortgage Type
New Conventional
Create a Home Valuation Report for This Property
The Home Valuation Report is an in-depth analysis detailing your home's value as well as a comparison with similar homes in the area
Home Values in the Area
Average Home Value in this Area
Purchase History
| Date | Buyer | Sale Price | Title Company |
|---|---|---|---|
| Lew Chelsea Meryl | $380,000 | Chicago Title | |
| Li Mari | -- | Navy Federal Title Services | |
| Li Kuang J | $331,000 | -- | |
| Hobler Margaret M | $295,550 | -- |
Source: Public Records
Mortgage History
| Date | Status | Borrower | Loan Amount |
|---|---|---|---|
| Open | Lew Chelsea Meryl | $342,000 | |
| Previous Owner | Li Mari | $248,000 | |
| Previous Owner | Li Kuang J | $314,400 | |
| Previous Owner | Hobler Margaret M | $236,400 |
Source: Public Records
Tax History Compared to Growth
Tax History
| Year | Tax Paid | Tax Assessment Tax Assessment Total Assessment is a certain percentage of the fair market value that is determined by local assessors to be the total taxable value of land and additions on the property. | Land | Improvement |
|---|---|---|---|---|
| 2025 | $4,235 | $391,150 | $78,000 | $313,150 |
| 2024 | $4,235 | $365,560 | $73,000 | $292,560 |
| 2023 | $4,005 | $354,910 | $71,000 | $283,910 |
| 2022 | $3,624 | $316,880 | $63,000 | $253,880 |
| 2021 | $3,475 | $296,150 | $59,000 | $237,150 |
| 2020 | $3,403 | $287,520 | $58,000 | $229,520 |
| 2019 | $3,275 | $276,690 | $56,000 | $220,690 |
| 2018 | $2,970 | $258,250 | $52,000 | $206,250 |
| 2017 | $3,029 | $260,860 | $52,000 | $208,860 |
| 2016 | $2,906 | $250,830 | $50,000 | $200,830 |
| 2015 | $2,856 | $255,950 | $51,000 | $204,950 |
| 2014 | $2,850 | $255,950 | $51,000 | $204,950 |
Source: Public Records
Map
Nearby Homes
- 12102 Greenway Ct Unit 101
- 12227 Ox Hill Rd
- 12162 Penderview Ln Unit 1623
- 3909 Penderview Dr Unit 1903
- 11929 Waples Mill Rd
- 3795 Rainier Dr
- 3801 Ridge Knoll Ct Unit 2
- 3800 Ridge Knoll Ct Unit 2
- 3916 Penderview Dr Unit 427
- 12151 Penderview Ln Unit 2005
- 3922 Penderview Dr Unit 305
- 3925 Fair Ridge Dr Unit 304
- 11952 Hawksbeard Ct
- 4116 Monument Ct Unit 304
- 4024 Nicholas Ct
- 4020 Gregg Ct
- 12325 Field Lark Ct
- 3406 Lyrac St
- 3424 Tilton Valley Dr
- 4138 Legato Rd Unit 50
- 12102 Greenway Ct Unit 301
- 12102 Greenway Ct Unit 302
- 12102 Greenway Ct Unit 202
- 12102 Greenway Ct Unit 102
- 12102 Greenway Ct Unit 226
- 12104 Greenway Ct Unit 102
- 12104 Greenway Ct Unit 201
- 12104 Greenway Ct
- 12104 Greenway Ct Unit 202
- 12104 Greenway Ct Unit 101
- 12104 Greenway Ct Unit 302
- 12104 Greenway Ct Unit 219
- 12104 Greenway Ct Unit 218
- 12100 Greenway Ct Unit 102 -234
- 12100 Greenway Ct Unit 201
- 12100 Greenway Ct Unit 232
- 12100 Greenway Ct Unit 302
- 12100 Greenway Ct Unit 233
- 12100 Greenway Ct Unit 202
- 12100 Greenway Ct Unit 230
