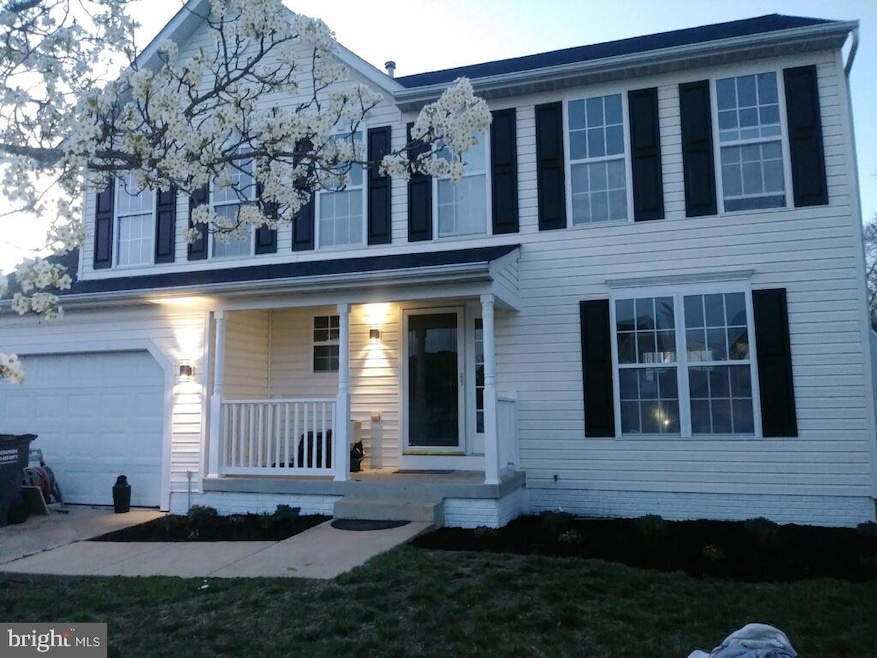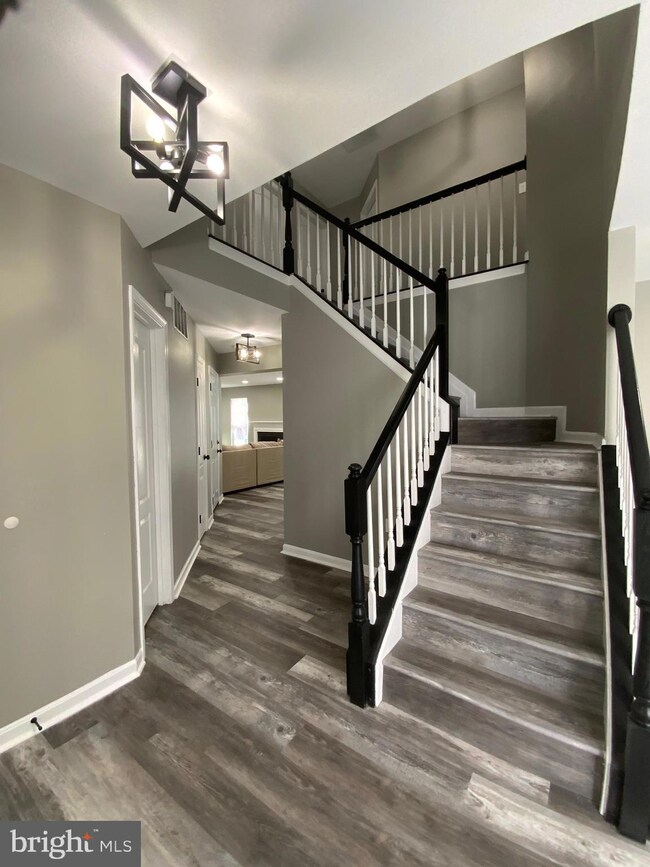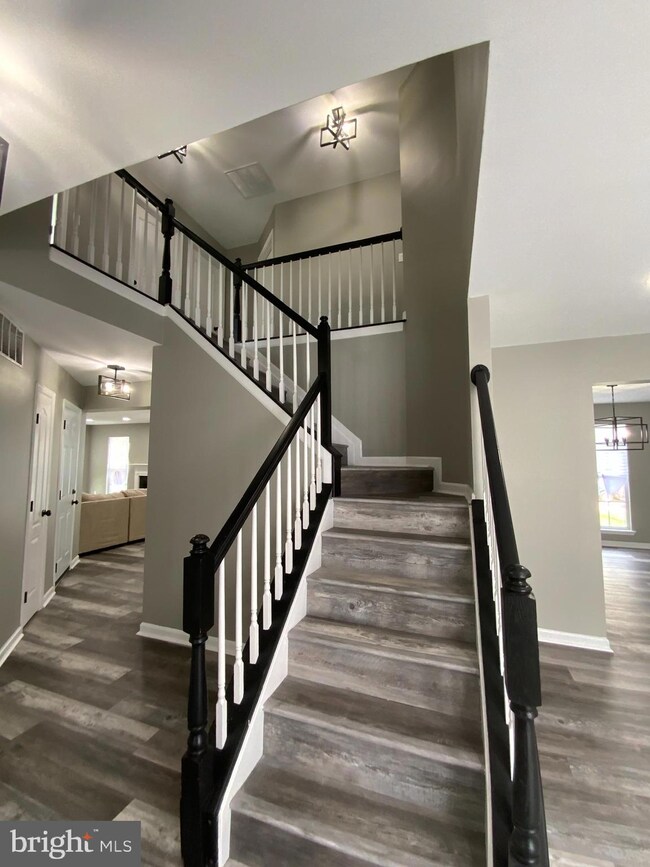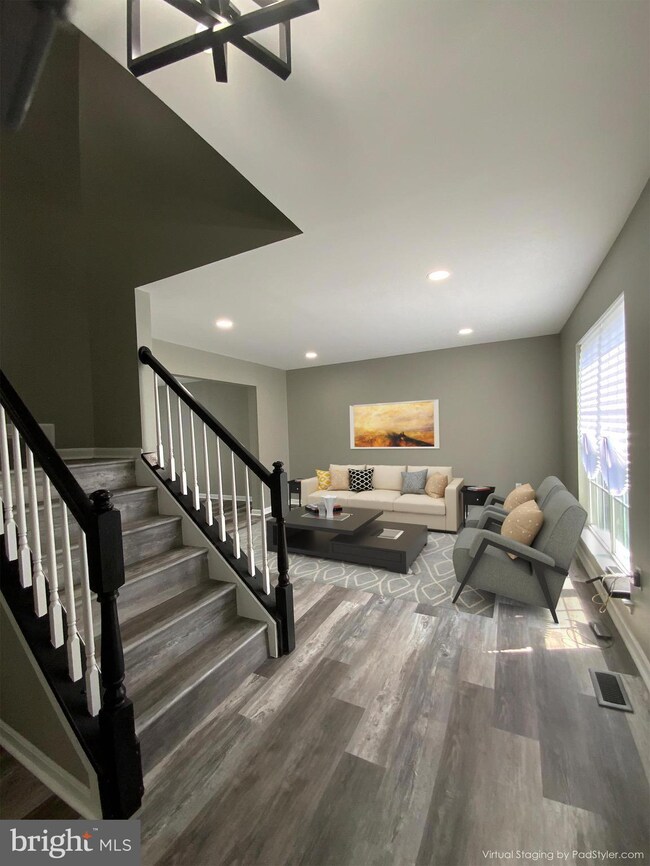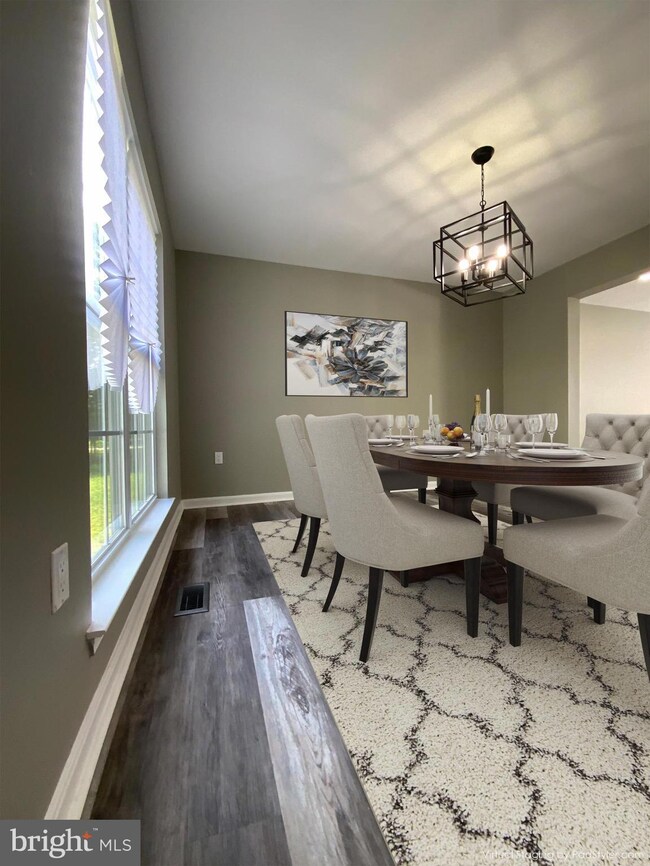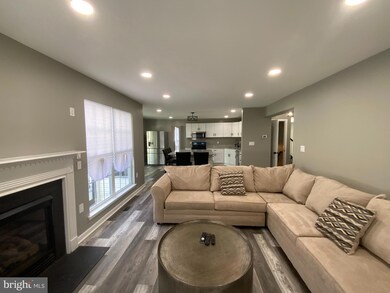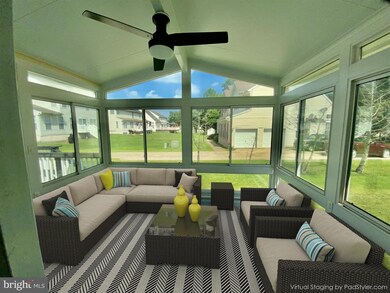
12103 Brackenridge Ct Waldorf, MD 20602
Saint Charles NeighborhoodEstimated Value: $496,000 - $556,000
Highlights
- Second Kitchen
- Upgraded Countertops
- Family Room Off Kitchen
- Colonial Architecture
- Formal Dining Room
- 2 Car Attached Garage
About This Home
As of October 2023Welcome Home to 12103 Brackenridge Court. This beautiful home is positioned in a cul-de-sac leading with beautiful indoor and outdoor entertaining spaces. This unforgettable property offers spacious living spaces, 5 bedrooms with an amazing primary suite to include a large walk-in closet and a ensuite with a spa like feel – This home also features a large eat in kitchen, sunroom, living and dining room, finished basement with a 2nd kitchen. The updates include a new roof, HVAC, freshly painted, brand new LVP flooring new carpet, upgraded lighting fixtures, granite counter tops and new cabinetry, main level bathroom with a shower and a finished lower level, and so much more.
The kitchen is spacious for you to prepare amazing meals for family and friends with an expansive center island for casual dining. The family room is situated off the kitchen, this comfortable room is complemented by a cozy accented fireplace that takes center stage. Also situated off the kitchen is a luxurious sunroom which leads to a spacious deck with access to the backyard which would allow time for outdoor entertainment with family and friends.
The lower level offers a kitchenette with refrigerator, sink, microwave and updated cabinetry with an attached full bath which could serve as a guest or in-law suite or potential renter. The lower level also offers a laundry room and walkout access to the backyard. Additionally, this home features a 2 car garage. Enjoy the convenience and comfort of a cul-de-sac lot. This beautiful property aims to please and has everything you have been searching for!
Home Details
Home Type
- Single Family
Est. Annual Taxes
- $4,631
Year Built
- Built in 2003
Lot Details
- 8,822 Sq Ft Lot
- Property is zoned 00
HOA Fees
- $60 Monthly HOA Fees
Parking
- 2 Car Attached Garage
- Front Facing Garage
Home Design
- Colonial Architecture
- Slab Foundation
- Vinyl Siding
Interior Spaces
- Property has 3 Levels
- Ceiling Fan
- Family Room Off Kitchen
- Formal Dining Room
Kitchen
- Second Kitchen
- Kitchen Island
- Upgraded Countertops
Bedrooms and Bathrooms
Finished Basement
- Walk-Up Access
- Rear Basement Entry
Utilities
- Central Air
- Heat Pump System
- Electric Water Heater
Community Details
- Sheffield Subdivision
Listing and Financial Details
- Assessor Parcel Number 0906289762
Ownership History
Purchase Details
Home Financials for this Owner
Home Financials are based on the most recent Mortgage that was taken out on this home.Purchase Details
Similar Homes in the area
Home Values in the Area
Average Home Value in this Area
Purchase History
| Date | Buyer | Sale Price | Title Company |
|---|---|---|---|
| Hayford Owusu | $559,900 | Universal Title | |
| Funderburk Darnell A | $243,613 | -- |
Mortgage History
| Date | Status | Borrower | Loan Amount |
|---|---|---|---|
| Open | Hayford Owusu | $559,900 | |
| Previous Owner | Funderburk Darnell A | $48,445 | |
| Previous Owner | Funderburk Darnell A | $376,000 | |
| Previous Owner | Funderburk Darnell A | $32,436 | |
| Previous Owner | Funderburg Darnell A | $329,750 | |
| Closed | Funderburk Darnell A | -- |
Property History
| Date | Event | Price | Change | Sq Ft Price |
|---|---|---|---|---|
| 10/02/2023 10/02/23 | Sold | $559,900 | 0.0% | $263 / Sq Ft |
| 08/23/2023 08/23/23 | For Sale | $559,900 | 0.0% | $263 / Sq Ft |
| 08/22/2023 08/22/23 | Off Market | $559,900 | -- | -- |
| 08/16/2023 08/16/23 | Price Changed | $559,900 | -6.7% | $263 / Sq Ft |
| 07/21/2023 07/21/23 | For Sale | $599,900 | -- | $282 / Sq Ft |
Tax History Compared to Growth
Tax History
| Year | Tax Paid | Tax Assessment Tax Assessment Total Assessment is a certain percentage of the fair market value that is determined by local assessors to be the total taxable value of land and additions on the property. | Land | Improvement |
|---|---|---|---|---|
| 2024 | $2,536 | $385,100 | $126,100 | $259,000 |
| 2023 | $4,999 | $359,900 | $0 | $0 |
| 2022 | $4,633 | $334,700 | $0 | $0 |
| 2021 | $4,162 | $309,500 | $108,100 | $201,400 |
| 2020 | $4,162 | $298,967 | $0 | $0 |
| 2019 | $4,008 | $288,433 | $0 | $0 |
| 2018 | $3,828 | $277,900 | $90,100 | $187,800 |
| 2017 | $3,748 | $272,433 | $0 | $0 |
| 2016 | -- | $266,967 | $0 | $0 |
| 2015 | $3,175 | $261,500 | $0 | $0 |
| 2014 | $3,175 | $261,500 | $0 | $0 |
Agents Affiliated with this Home
-
Malina Hasan-Brown

Seller's Agent in 2023
Malina Hasan-Brown
Samson Properties
(301) 357-1531
1 in this area
15 Total Sales
-
Michael Frank

Buyer's Agent in 2023
Michael Frank
EXP Realty, LLC
(443) 668-6628
2 in this area
317 Total Sales
-
Christian Olson

Buyer Co-Listing Agent in 2023
Christian Olson
EXP Realty, LLC
(443) 975-8626
2 in this area
78 Total Sales
Map
Source: Bright MLS
MLS Number: MDCH2024742
APN: 06-289762
- 4804 Underwood Ct
- 4942 Deal Ct
- 1014 Saint Pauls Dr
- 4664 Temple Ct
- 5123 Shawe Place Unit C
- 5132 Shawe Place Unit C
- 11656 Heart River Ct
- 11695 Henryetta Ct
- 4525 Ratcliff Place Unit A
- 4502 Ruston Place Unit B
- 4535A Reeves Place Unit 48-K
- 4408 Quillen Cir
- 4246 Augusta St
- 4219 Quigley Ct
- 11029 Mcintosh Ct
- 4378 Rock Ct
- 1752 Brightwell Ct
- 11720 Muirfield Ct
- 1184 Bannister Cir
- 3525 Norwood Ct
- 12103 Brackenridge Ct
- 12101 Brackenridge Ct
- 12105 Brackenridge Ct
- 4753 Sheffield Cir
- 4755 Sheffield Cir
- 12100 Brackenridge Ct
- 4757 Sheffield Cir
- 12102 Brackenridge Ct
- 12104 Brackenridge Ct
- 12111 Bretwood Ct
- 4754 Sheffield Cir
- 4759 Sheffield Cir
- 12110 Bretwood Ct
- 12125 Burning Ridge Ct
- 12092 Bluff Creek Ct
- 12113 Bretwood Ct
- 4758 Sheffield Cir
- 12123 Burning Ridge Ct
- 4743 Sheffield Cir
- 1028 Saint Pauls Dr
