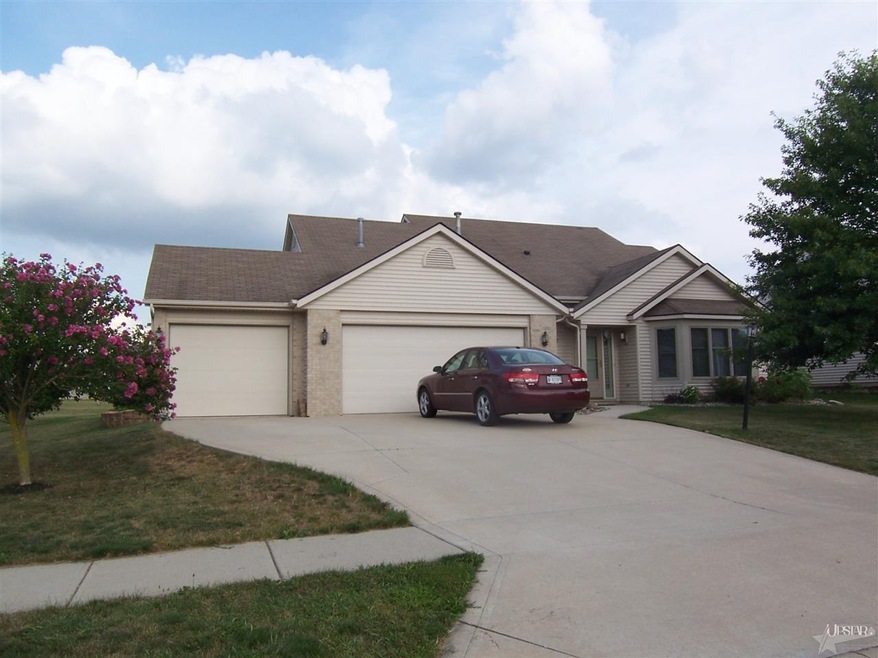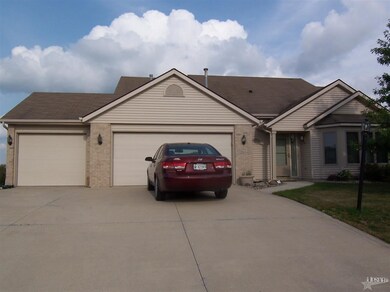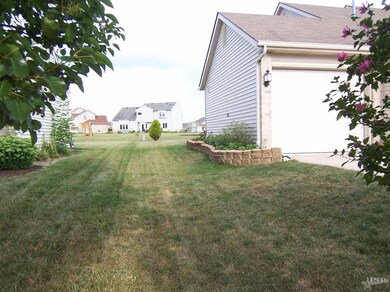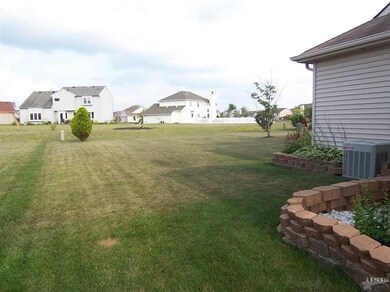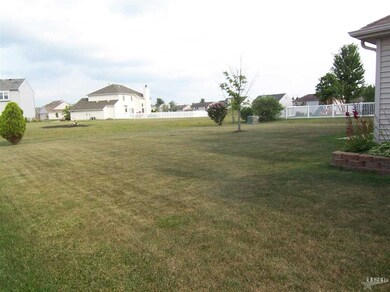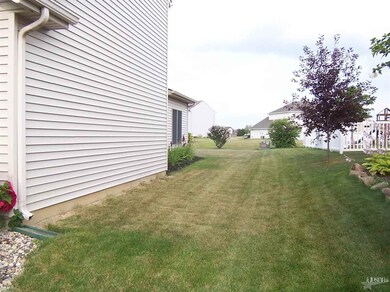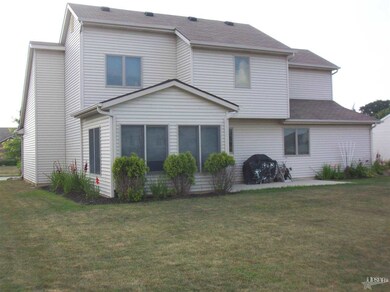
12104 Carroll Creek Run Fort Wayne, IN 46818
Northwest Fort Wayne NeighborhoodHighlights
- Primary Bedroom Suite
- 3 Car Attached Garage
- Tile Flooring
- Carroll High School Rated A
- Garden Bath
- Forced Air Heating and Cooling System
About This Home
As of January 2024OPEN SUNDAY 1-5 REDUCED $3,000.00 FOR QUICK SALE Extra nice home with lots of updates, sun room 12 x 12 with ceramic flooring, wood finish wall and ceiling, bump out window. Kitchen is awesome with granite counter top, tile back splash, new sink and fixtures, new wood flooring, Anderson windows, Living room with gas log fireplace and very open overlooking the loft. Master Room on main floor with updated counter top and sink, heated floor, garden tub and separate shower and walk-in closet. 2 big bedrooms upstairs with a loft that could be easily converted into a 4th bedroom. Heated 3 car garage. REDUCED TO $156,900.00 to Carroll High School. Extra nice yard with beautiful landscaping. Appliances negotiable.
Last Agent to Sell the Property
Margie Brooks
eXp Realty, LLC
Home Details
Home Type
- Single Family
Est. Annual Taxes
- $1,297
Year Built
- Built in 1999
Lot Details
- 7,841 Sq Ft Lot
- Lot Dimensions are 75 x 135
- Level Lot
Home Design
- Brick Exterior Construction
- Slab Foundation
- Vinyl Construction Material
Interior Spaces
- 1,844 Sq Ft Home
- 1.5-Story Property
- Living Room with Fireplace
Flooring
- Carpet
- Tile
Bedrooms and Bathrooms
- 3 Bedrooms
- Primary Bedroom Suite
- Garden Bath
Parking
- 3 Car Attached Garage
- Driveway
Utilities
- Forced Air Heating and Cooling System
- Heating System Uses Gas
Additional Features
- Energy-Efficient Windows
- Suburban Location
Listing and Financial Details
- Assessor Parcel Number 02-01-25-480-002.000-087
Map
Home Values in the Area
Average Home Value in this Area
Property History
| Date | Event | Price | Change | Sq Ft Price |
|---|---|---|---|---|
| 01/16/2024 01/16/24 | Sold | $285,000 | -4.2% | $155 / Sq Ft |
| 12/17/2023 12/17/23 | Pending | -- | -- | -- |
| 10/29/2023 10/29/23 | Price Changed | $297,500 | -2.4% | $161 / Sq Ft |
| 10/21/2023 10/21/23 | For Sale | $304,900 | +47.3% | $165 / Sq Ft |
| 06/18/2020 06/18/20 | Sold | $207,000 | +3.6% | $112 / Sq Ft |
| 05/22/2020 05/22/20 | Pending | -- | -- | -- |
| 05/21/2020 05/21/20 | For Sale | $199,900 | +29.3% | $108 / Sq Ft |
| 10/17/2014 10/17/14 | Sold | $154,600 | -3.3% | $84 / Sq Ft |
| 09/22/2014 09/22/14 | Pending | -- | -- | -- |
| 08/17/2014 08/17/14 | For Sale | $159,900 | -- | $87 / Sq Ft |
Tax History
| Year | Tax Paid | Tax Assessment Tax Assessment Total Assessment is a certain percentage of the fair market value that is determined by local assessors to be the total taxable value of land and additions on the property. | Land | Improvement |
|---|---|---|---|---|
| 2024 | $1,982 | $258,400 | $26,600 | $231,800 |
| 2022 | $1,627 | $223,800 | $26,600 | $197,200 |
| 2021 | $1,558 | $204,800 | $26,600 | $178,200 |
| 2020 | $1,457 | $186,900 | $26,600 | $160,300 |
| 2019 | $1,301 | $168,900 | $26,600 | $142,300 |
| 2018 | $1,243 | $161,800 | $26,600 | $135,200 |
| 2017 | $1,234 | $154,600 | $26,600 | $128,000 |
| 2016 | $1,225 | $149,300 | $26,600 | $122,700 |
| 2014 | $1,258 | $140,100 | $26,600 | $113,500 |
| 2013 | $1,297 | $137,700 | $26,600 | $111,100 |
Mortgage History
| Date | Status | Loan Amount | Loan Type |
|---|---|---|---|
| Open | $202,991 | FHA | |
| Previous Owner | $165,600 | New Conventional | |
| Previous Owner | $138,200 | Adjustable Rate Mortgage/ARM | |
| Previous Owner | $151,799 | FHA | |
| Previous Owner | $116,800 | Purchase Money Mortgage |
Deed History
| Date | Type | Sale Price | Title Company |
|---|---|---|---|
| Warranty Deed | $285,000 | None Listed On Document | |
| Warranty Deed | -- | Centurion Land Title Inc | |
| Warranty Deed | -- | Metropolitan Title | |
| Warranty Deed | -- | -- |
Similar Homes in Fort Wayne, IN
Source: Indiana Regional MLS
MLS Number: 201436144
APN: 02-01-25-480-002.000-087
- 11903 Cross Winds Way
- 3501 Boulder Pass
- 12019 Waters Meet Dr Unit 20
- 11901 Cross Winds Way Unit 13
- 11905 Cross Winds Way Unit 15
- 11906 Cross Winds Way Unit 17
- 4405 Hammock Dr Unit 72
- 11924 Turtle Creek Ct
- 11902 Turtle Creek Ct
- 11903 Turtle Creek Ct
- 11915 Turtle Creek Ct
- 11927 Turtle Creek Ct
- 11939 Turtle Creek Ct
- 11951 Turtle Creek Ct
- 12807 Solo Ln
- 12855 Solo Ln
- 12826 Solo Ln
- 12878 Solo Ln
- 12894 Solo Ln
- 4650 Hammock Dr
