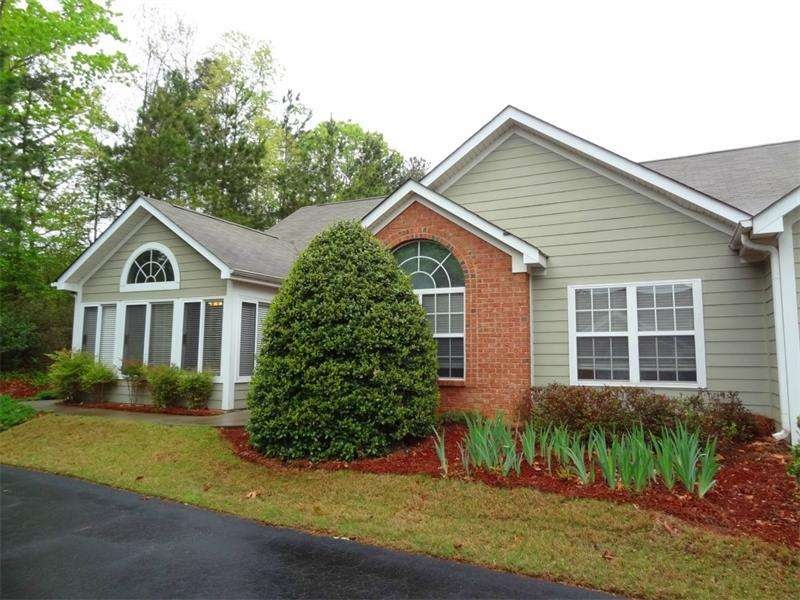
$299,900
- 2 Beds
- 2.5 Baths
- 1,320 Sq Ft
- 3065 Camden Way
- Alpharetta, GA
This beautifully maintained condo in the desirable Camden Pond community offers a perfect blend of style, space, and convenience. The open, spacious floor plan is ideal for modern living, featuring hardwood floors throughout the main level and plenty of natural light. The kitchen is a true standout with stainless steel appliances, granite countertops, a subway tile backsplash, white cabinetry, a
Kim Sutton Adair Keller Williams Chattahoochee
