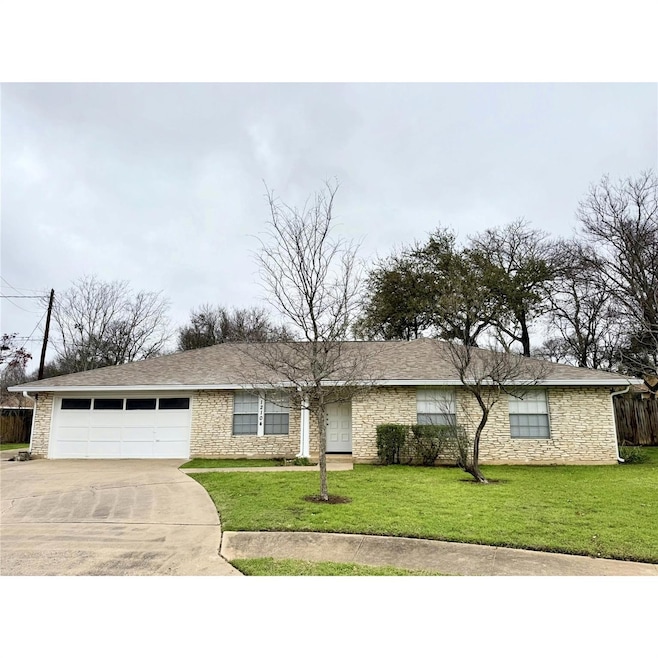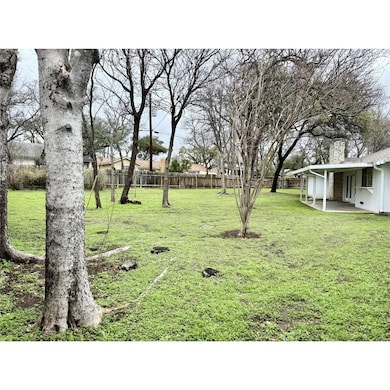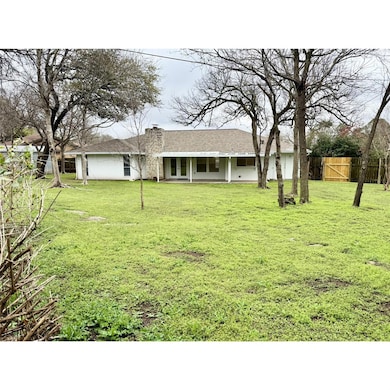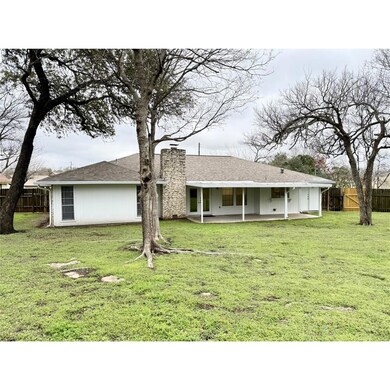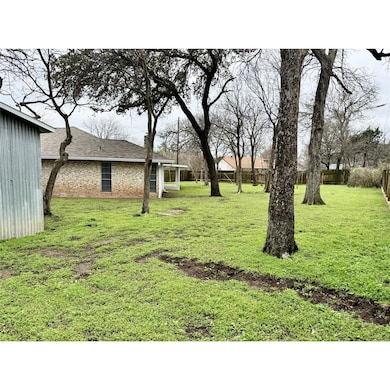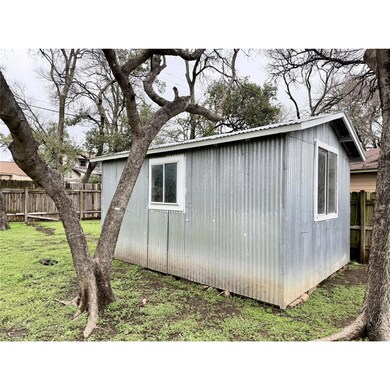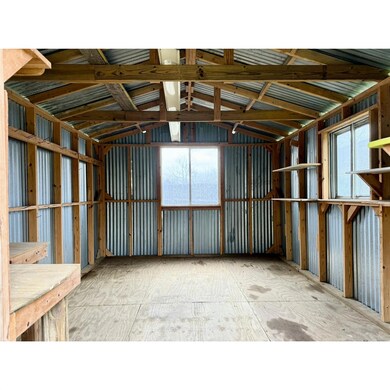12104 Sage Hen Cir Austin, TX 78727
Angus Ranch NeighborhoodHighlights
- High Ceiling
- Quartz Countertops
- No HOA
- Davis Elementary School Rated A-
- Private Yard
- Multiple Living Areas
About This Home
Wonderful updated one story home. Nice open floorplan, updated cabinets and quartz counters in kitchen, and bathrooms, hard tile flooring everywhere except bedrooms. Four Bedrooms, Two Bathrooms, Family Room with Wood Burning Fireplace, Formal Living/Dining Combo, Breakfast Area between Kitchen and Family Room, Two Car Garage with Opener and Storage Cabinet, Extra parking Outside. With Garage and Driveway will likely accommodate about 8 Vehicles. Massive Treed Lot, Large Covered Patio, Big Storage Building. Roof is about one year old and HVAC and Water Heater are good and has full gutters with gutter covers to help keep leaves out of the gutters. Blinds are on all windows. This home has everything you need to just move in and enjoy.
Listing Agent
Telco Realty Systems Brokerage Phone: (512) 346-7355 License #0344063 Listed on: 05/31/2025
Home Details
Home Type
- Single Family
Est. Annual Taxes
- $10,146
Year Built
- Built in 1977
Lot Details
- 0.33 Acre Lot
- Cul-De-Sac
- Southeast Facing Home
- Wood Fence
- Many Trees
- Private Yard
Parking
- 2 Car Garage
- Front Facing Garage
- Garage Door Opener
- Driveway
Home Design
- Slab Foundation
- Frame Construction
- Shingle Roof
- Composition Roof
- Stone Siding
Interior Spaces
- 1,660 Sq Ft Home
- 1-Story Property
- High Ceiling
- Aluminum Window Frames
- Window Screens
- Family Room with Fireplace
- Multiple Living Areas
- Dining Area
Kitchen
- Free-Standing Electric Range
- Microwave
- Dishwasher
- Quartz Countertops
- Disposal
Flooring
- Carpet
- Tile
Bedrooms and Bathrooms
- 4 Main Level Bedrooms
- Walk-In Closet
- 2 Full Bathrooms
Outdoor Features
- Covered patio or porch
- Outdoor Storage
- Rain Gutters
Schools
- Davis Elementary School
- Murchison Middle School
- Anderson High School
Utilities
- Central Heating and Cooling System
Listing and Financial Details
- Security Deposit $2,200
- Tenant pays for all utilities
- $100 Application Fee
- Assessor Parcel Number 02640316230000
- Tax Block F
Community Details
Overview
- No Home Owners Association
- Angus Valley Annex Sec 02 Subdivision
Pet Policy
- Pet Deposit $450
- Dogs Allowed
Map
Source: Unlock MLS (Austin Board of REALTORS®)
MLS Number: 8629730
APN: 461863
- 12203 Arrowwood Dr
- 11905 Mustang Chase
- 12303 Turtleback Ln
- 12103 Wycliff Ln
- 12025 Wycliff Ln
- 12308 Wycliff Ln
- 12404 Wycliff Ln
- 12419 Enchanted Forest Dr
- 4400 Switch Willo Unit 21
- 4400 Switch Willo Unit 9
- 4902 Duval Rd Unit N2
- 4902 Duval Rd Unit J1
- 4902 Duval Rd Unit N1
- 4209 Everest Ln
- 12223 Antoinette Place
- 11978 Dorsett Rd
- 4413 Whispering Valley Dr
- 4202 Kilgore Ln
- 11724 Running Fox Trail
- 12213 Antoinette Place
- 12101 Sage Hen Cir
- 4605 Brown Bark Place Unit B
- 4509 Brown Bark Place Unit A
- 4504 Dorsett Oaks Cir Unit B
- 4504 Brown Bark Place Unit A
- 4510 Abelia Dr
- 4809 Misty Brook Cove
- 4910 Pelham Dr
- 4402 Limewood Ct Unit A
- 4506 Pelham Dr
- 4716 Duval Rd
- 11907 Alpheus Ave Unit C
- 11906 Alpheus Ave Unit A
- 11906 Alpheus Ave Unit D
- 12111 Saxony Ln
- 11724 Running Fox Trail
- 4104 Harcourt Dr
- 12012 Cabana Ln
- 4304 Duval Rd Unit B
- 5103 Dull Knife Dr
