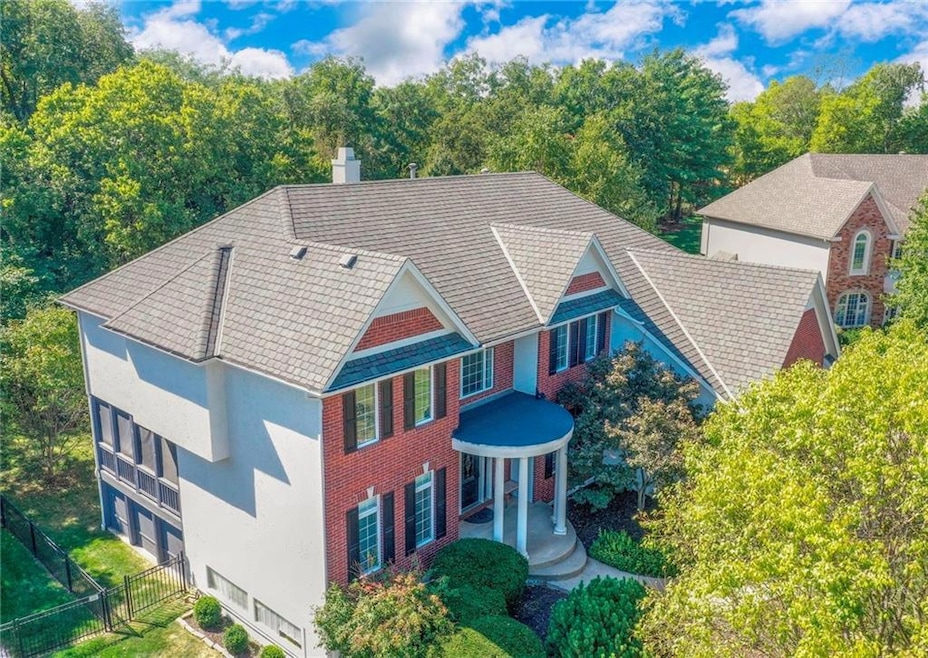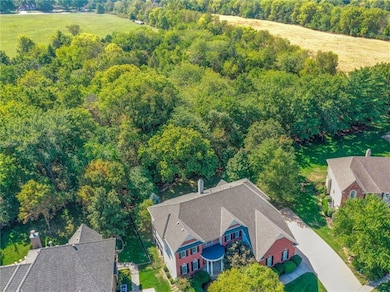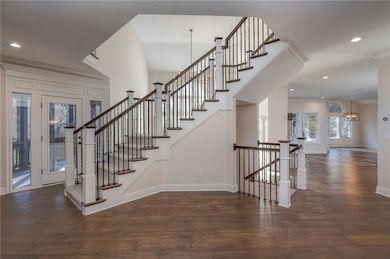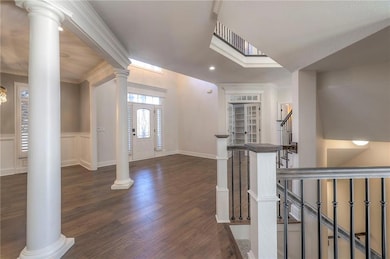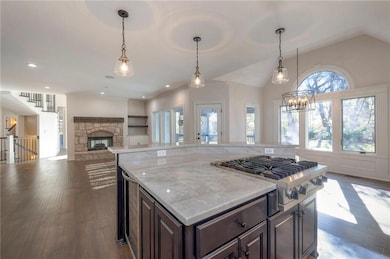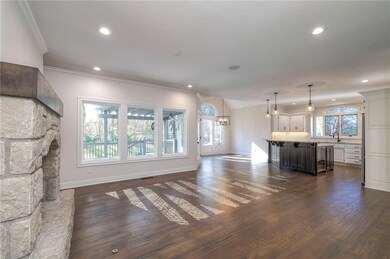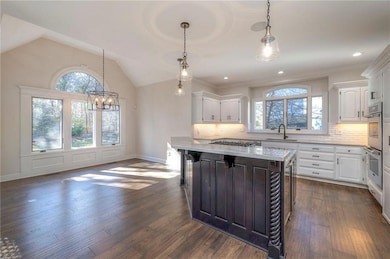
12105 W 141st St Overland Park, KS 66221
Nottingham NeighborhoodHighlights
- Great Room with Fireplace
- Hearth Room
- Vaulted Ceiling
- Harmony Elementary School Rated A+
- Recreation Room
- Marble Flooring
About This Home
As of December 2024NOTTINGHAM ESTATES AT ST. ANDREWS STUNNER with OVER 5,500 square feet of living space! When you enter the dramatic 2-story foyer, the first thing you will notice is that every inch of this magnificent home is dripping with premium luxury! Soaring ceilings greet you across the dramatic open balcony and angled custom staircase with designer posts and upscale iron spindles while elegent french doors and a wall of customized built-ins adorn a private office. From the gourmet kitchen with it's top-tier appliances including VIKING GAS COOKTOP, THERMADOR DUAL DESIGNER OVENS, BOSCH DISHWASHER, French Door Refrigerator, built-in wine refrigerator, QUARTZITE counters and custom shelving, to the decorator WIDE PLANK WOOD FLOORS and PLANTATION SHUTTERS throughout the entire home and updated premier designer light fixtures, you will notice that much care was put into making this home a decorator showpiece. Escape to the oversized Primary Suite with its spacious sitting area including cozy fireplace and built-ins. Fabulous sliding double doors open to the extraordinary remodeled bath - a designer's delight featuring BRIZO FAUCETS and ITALIAN MARBLE FLOORS sourced from EMSER throughout the bath including the majestic shower, QUARTZ COUNTERS, custom built-ins with dramatic under-cabinet lighting and a custom stand-alone HYDRO-SYSTEMS BATHTUB. The NEWLY FINISHED DAYLIGHT BASEMENT with over 1500 square feet of additional living space is ready to fulfill all of your recreational needs and includes luxury vinyl wide plank floors and a convenient full bath with Kohler faucets. Relax on the screen porch OR the covered deck in the wrought-iron fenced back yard and look out at the VAST TREED GREENSPACE behind you on your quiet CUL-DE-SAC lot. LOW MAINTENANCE STUCCO AND BRICK EXTERIOR, SIDE-ENTRY HEATED GARAGE WITH 220 EV OUTLET, new exterior paint and newer interior paint. Blue Valley schools, subdivision pool, tennis courts and trails await you in this custom home!
Last Agent to Sell the Property
Platinum Realty LLC Brokerage Phone: 913-963-2150 License #SP00220203 Listed on: 11/03/2024

Home Details
Home Type
- Single Family
Est. Annual Taxes
- $7,624
Year Built
- Built in 2000
Lot Details
- 0.33 Acre Lot
- Side Green Space
- Cul-De-Sac
- Paved or Partially Paved Lot
- Sprinkler System
- Many Trees
HOA Fees
- $75 Monthly HOA Fees
Parking
- 3 Car Attached Garage
- Inside Entrance
- Side Facing Garage
- Garage Door Opener
Home Design
- Traditional Architecture
- Composition Roof
- Masonry
- Stucco
Interior Spaces
- 2-Story Property
- Vaulted Ceiling
- Ceiling Fan
- See Through Fireplace
- Gas Fireplace
- Plantation Shutters
- Mud Room
- Great Room with Fireplace
- 2 Fireplaces
- Sitting Room
- Formal Dining Room
- Home Office
- Recreation Room
Kitchen
- Hearth Room
- Eat-In Kitchen
- <<doubleOvenToken>>
- Gas Range
- Dishwasher
- Stainless Steel Appliances
- Kitchen Island
- Quartz Countertops
- Disposal
Flooring
- Wood
- Carpet
- Marble
- Ceramic Tile
- Luxury Vinyl Plank Tile
Bedrooms and Bathrooms
- 4 Bedrooms
- Walk-In Closet
Laundry
- Laundry Room
- Laundry on main level
Finished Basement
- Basement Fills Entire Space Under The House
- Sump Pump
- Natural lighting in basement
Home Security
- Home Security System
- Smart Locks
- Smart Thermostat
- Storm Doors
- Fire and Smoke Detector
Schools
- Harmony Elementary School
- Blue Valley Nw High School
Additional Features
- Enclosed patio or porch
- Forced Air Zoned Heating and Cooling System
Listing and Financial Details
- Assessor Parcel Number NP54420000-0011
- $41 special tax assessment
Community Details
Overview
- Association fees include curbside recycling, trash
- Nottingham Estates At St. Andrews Area Homes Assoc Association
- Nottingham St. Andrews Subdivision
Recreation
- Tennis Courts
- Community Pool
- Trails
Ownership History
Purchase Details
Home Financials for this Owner
Home Financials are based on the most recent Mortgage that was taken out on this home.Purchase Details
Home Financials for this Owner
Home Financials are based on the most recent Mortgage that was taken out on this home.Purchase Details
Home Financials for this Owner
Home Financials are based on the most recent Mortgage that was taken out on this home.Similar Homes in the area
Home Values in the Area
Average Home Value in this Area
Purchase History
| Date | Type | Sale Price | Title Company |
|---|---|---|---|
| Warranty Deed | -- | Alpha Title | |
| Warranty Deed | -- | Coffelt Land Title Inc | |
| Corporate Deed | -- | Security Land Title Company |
Mortgage History
| Date | Status | Loan Amount | Loan Type |
|---|---|---|---|
| Previous Owner | $150,000 | Credit Line Revolving | |
| Previous Owner | $100,000 | Credit Line Revolving | |
| Previous Owner | $401,402 | New Conventional | |
| Previous Owner | $417,000 | Unknown | |
| Previous Owner | $100,000 | Credit Line Revolving | |
| Previous Owner | $480,250 | New Conventional | |
| Previous Owner | $40,000 | New Conventional | |
| Previous Owner | $93,120 | Stand Alone Second | |
| Previous Owner | $372,480 | New Conventional | |
| Previous Owner | $178,100 | Unknown | |
| Previous Owner | $480,000 | Adjustable Rate Mortgage/ARM | |
| Previous Owner | $124,000 | Stand Alone Second | |
| Previous Owner | $443,500 | No Value Available |
Property History
| Date | Event | Price | Change | Sq Ft Price |
|---|---|---|---|---|
| 12/13/2024 12/13/24 | Sold | -- | -- | -- |
| 11/10/2024 11/10/24 | Pending | -- | -- | -- |
| 11/09/2024 11/09/24 | For Sale | $829,000 | -- | $147 / Sq Ft |
Tax History Compared to Growth
Tax History
| Year | Tax Paid | Tax Assessment Tax Assessment Total Assessment is a certain percentage of the fair market value that is determined by local assessors to be the total taxable value of land and additions on the property. | Land | Improvement |
|---|---|---|---|---|
| 2024 | $7,665 | $74,440 | $14,642 | $59,798 |
| 2023 | $7,797 | $74,647 | $14,642 | $60,005 |
| 2022 | $6,391 | $60,168 | $14,642 | $45,526 |
| 2021 | $6,356 | $56,868 | $12,196 | $44,672 |
| 2020 | $6,376 | $56,661 | $10,181 | $46,480 |
| 2019 | $6,711 | $58,363 | $10,181 | $48,182 |
| 2018 | $6,759 | $57,604 | $10,181 | $47,423 |
| 2017 | $6,463 | $54,108 | $10,181 | $43,927 |
| 2016 | $6,020 | $50,370 | $10,181 | $40,189 |
| 2015 | $6,103 | $50,830 | $10,181 | $40,649 |
| 2013 | -- | $49,255 | $10,181 | $39,074 |
Agents Affiliated with this Home
-
Dan Sieben
D
Seller's Agent in 2024
Dan Sieben
Platinum Realty LLC
(913) 963-2150
7 in this area
52 Total Sales
-
Jessica Peters

Buyer's Agent in 2024
Jessica Peters
Platinum Realty LLC
(816) 274-1785
3 in this area
115 Total Sales
Map
Source: Heartland MLS
MLS Number: 2517852
APN: NP54420000-0011
- 13849 Westgate St
- 13825 Westgate St
- 13837 Westgate St
- 13841 Westgate St
- 11907 W 143rd St
- 16700 Rosehill
- 12052 W 138th Ct
- 13817 Quigley St
- 13809 Quigley St
- 12204 W 138th Place
- 14221 Rosehill
- 13808 Quigley St
- 12701 W 138th Place
- 12505 138th Place
- 13905 Lucille St
- 17340 Earnshaw St
- 14334 S Caenen Ln
- 11518 W 143rd Terrace
- 11514 W 143rd Terrace
- 13906 Parkhill St
