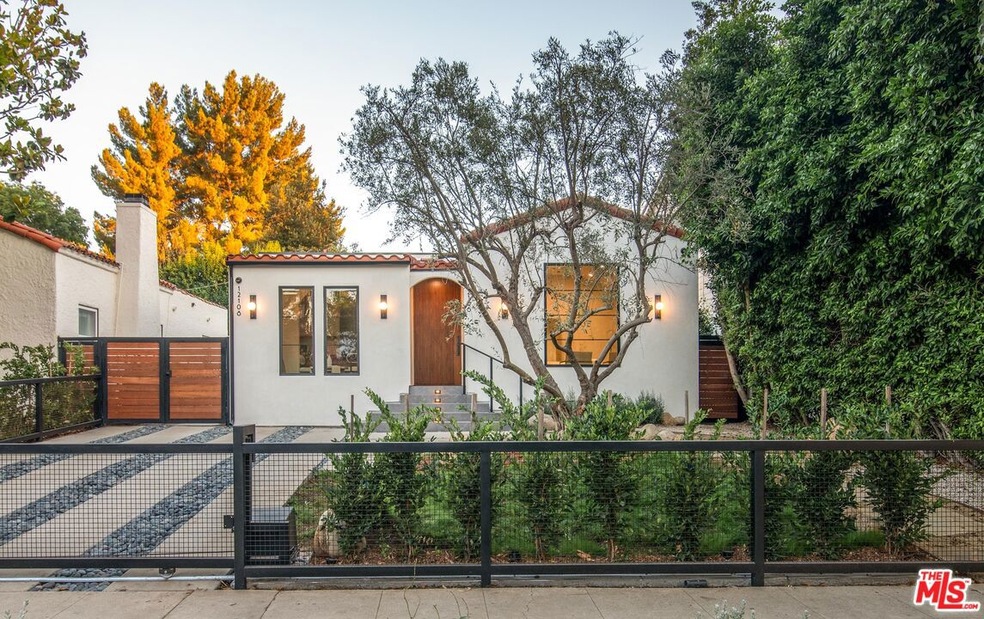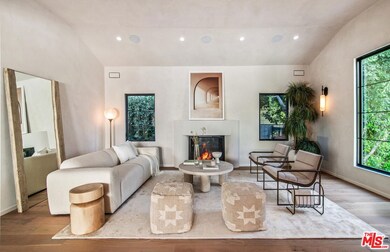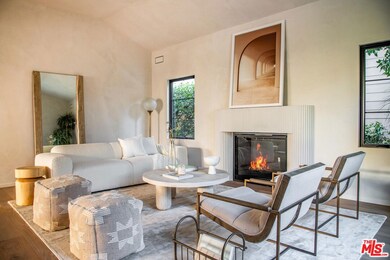
12106 Maxwellton Rd Studio City, CA 91604
Highlights
- Accessory Dwelling Unit (ADU)
- No HOA
- Bathtub with Shower
- North Hollywood Senior High School Rated A
- Walk-In Pantry
- Laundry Room
About This Home
As of October 2023Come experience this newly designed single-story home with fully permitted Accessory Dwelling Unit (ADU) located in the coveted Silver Triangle pocket of Studio City! Each room in the main 3BD/3BA Spanish style home offers custom finishes, function and an abundance of natural light throughout. The chef's kitchen is equipped with Thermador appliances, Bronze Vena marble countertops, custom white oak millwork and a walk-in pantry. The primary suite is an oasis complete with a walk-in closet and spa-like bath with dual vanities, soaking tub and luxurious shower. The fully permitted ADU has hardwood flooring, living space with a kitchen and a full bath. This smart home has a Lutron Caseta smart lighting system and is pre-wired with CAT6 cable in all rooms. The backyard has a spacious IPE deck along with drought-tolerant landscaping. Situated in the highly desired Carpenter Elementary School district and moments to all the shopping and dining on Ventura Blvd, welcome!
Co-Listed By
Andrew Teshinsky
Equity Union License #01932243
Home Details
Home Type
- Single Family
Est. Annual Taxes
- $32,972
Year Built
- Built in 1927 | Remodeled
Lot Details
- 5,849 Sq Ft Lot
- Lot Dimensions are 45x130
- Gated Home
- Property is zoned LAR1
Interior Spaces
- 2,458 Sq Ft Home
- 1-Story Property
- Sliding Doors
- Family Room
- Living Room with Fireplace
- Dining Area
- Laundry Room
Kitchen
- Walk-In Pantry
- Oven
- Range
- Dishwasher
- Kitchen Island
Bedrooms and Bathrooms
- 4 Bedrooms
- Remodeled Bathroom
- 4 Full Bathrooms
- Bathtub with Shower
Parking
- 2 Parking Spaces
- Driveway
Additional Homes
- Accessory Dwelling Unit (ADU)
Utilities
- Central Heating and Cooling System
- Sewer in Street
Community Details
- No Home Owners Association
Listing and Financial Details
- Assessor Parcel Number 2369-007-019
Ownership History
Purchase Details
Purchase Details
Similar Homes in Studio City, CA
Home Values in the Area
Average Home Value in this Area
Purchase History
| Date | Type | Sale Price | Title Company |
|---|---|---|---|
| Interfamily Deed Transfer | -- | -- | |
| Grant Deed | -- | -- | |
| Interfamily Deed Transfer | -- | -- | |
| Interfamily Deed Transfer | -- | -- |
Mortgage History
| Date | Status | Loan Amount | Loan Type |
|---|---|---|---|
| Open | $1,893,839 | New Conventional |
Property History
| Date | Event | Price | Change | Sq Ft Price |
|---|---|---|---|---|
| 10/27/2023 10/27/23 | Sold | $2,715,625 | -2.8% | $1,105 / Sq Ft |
| 10/06/2023 10/06/23 | Pending | -- | -- | -- |
| 09/28/2023 09/28/23 | Price Changed | $2,795,000 | -3.5% | $1,137 / Sq Ft |
| 08/18/2023 08/18/23 | For Sale | $2,895,000 | +65.9% | $1,178 / Sq Ft |
| 05/05/2022 05/05/22 | Sold | $1,745,000 | +9.1% | $1,089 / Sq Ft |
| 04/07/2022 04/07/22 | Pending | -- | -- | -- |
| 03/31/2022 03/31/22 | For Sale | $1,600,000 | -- | $999 / Sq Ft |
Tax History Compared to Growth
Tax History
| Year | Tax Paid | Tax Assessment Tax Assessment Total Assessment is a certain percentage of the fair market value that is determined by local assessors to be the total taxable value of land and additions on the property. | Land | Improvement |
|---|---|---|---|---|
| 2024 | $32,972 | $2,715,625 | $2,000,000 | $715,625 |
| 2023 | $21,695 | $1,779,900 | $1,423,920 | $355,980 |
| 2022 | $1,535 | $109,447 | $54,491 | $54,956 |
| 2021 | $1,507 | $107,302 | $53,423 | $53,879 |
| 2019 | $1,466 | $104,122 | $51,840 | $52,282 |
| 2018 | $1,382 | $102,081 | $50,824 | $51,257 |
| 2016 | $1,303 | $98,118 | $48,851 | $49,267 |
| 2015 | $1,285 | $96,645 | $48,118 | $48,527 |
| 2014 | $1,297 | $94,753 | $47,176 | $47,577 |
Agents Affiliated with this Home
-
Matthew Karic

Seller's Agent in 2023
Matthew Karic
Compass
(818) 388-3859
9 in this area
24 Total Sales
-
A
Seller Co-Listing Agent in 2023
Andrew Teshinsky
Equity Union
-
Christine Morgan

Buyer's Agent in 2023
Christine Morgan
Marterra Real Estate
(949) 910-1042
1 in this area
159 Total Sales
-
Karen Sandvig

Seller's Agent in 2022
Karen Sandvig
Coldwell Banker Realty
(818) 941-7437
1 in this area
115 Total Sales
Map
Source: The MLS
MLS Number: 23-302325
APN: 2369-007-019
- 12236 Laurel Terrace Dr
- 3815 Laurel Canyon Blvd
- 12264 Laurel Terrace Dr
- 3822 1/2 Laurel Canyon Blvd
- 11975 Laurelwood Dr
- 11989 Laurelwood Dr Unit 3
- 12333 Hillslope St
- 12480 Viewcrest Rd
- 12345 Hillslope St
- 3596 Woodhill Canyon Rd
- 0 Vedado Ave Unit SR24204466
- 11967 Sunshine Terrace
- 12085 Mound View Place
- 12026 Hoffman St Unit 404
- 12044 Hoffman St Unit 204
- 12060 Hoffman St Unit 305
- 11851 Laurelwood Dr Unit 102
- 3935 Rhodes Ave
- 4046 Shadyglade Ave
- 4153 Vantage Ave






