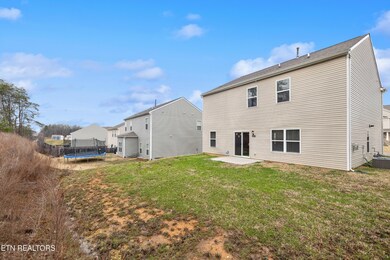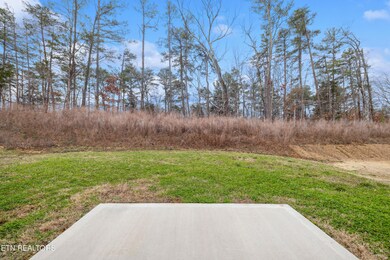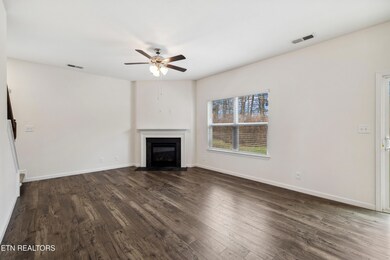
12106 Sweet Almond Ln Knoxville, TN 37932
Highlights
- View of Trees or Woods
- Traditional Architecture
- Covered patio or porch
- Farragut Intermediate School Rated A-
- Home Office
- 2 Car Attached Garage
About This Home
As of March 2025**Stunning 3-Bedroom, 2.5-Bathroom Home in the Highly Desirable Windsor Forest Subdivision**
Welcome to this charming 3-bedroom, 2.5-bathroom home nestled in the sought-after Windsor Forest Subdivision. With 2,267 square feet of beautifully designed living space, this home offers the perfect blend of comfort, style, and functionality.
As you step inside, you're greeted by an inviting open floor plan featuring spacious living areas filled with natural light. The well-appointed kitchen boasts modern appliances, sleek countertops, and ample cabinet space, making it ideal for both everyday meals and entertaining guests. The adjoining dining area creates a seamless flow for gatherings and family meals.
The master suite is a true retreat, offering a generous layout, a walk-in closet, and a private en-suite bathroom with dual vanities. The two additional bedrooms are equally spacious and share a full bathroom, perfect for family or guests.
With 2.5 bathrooms, you'll never run out of space for your morning routine or evening relaxation. The half bath offers added convenience for guests, while the well-maintained interiors are sure to impress with high-end finishes and thoughtful details throughout.
Outside, the backyard provides a peaceful oasis with a private patio perfect for outdoor dining or simply relaxing in the fresh air. The home is also situated in a friendly community with easy access to local amenities, schools, parks, and more.
This Windsor Forest beauty is a rare find, offering spacious living and modern amenities in an unbeatable location. Don't miss out on the opportunity to make this your dream home!
Last Agent to Sell the Property
Realty Executives Associates License #343851 Listed on: 02/13/2025

Home Details
Home Type
- Single Family
Est. Annual Taxes
- $987
Year Built
- Built in 2022
Lot Details
- 6,534 Sq Ft Lot
- Irregular Lot
HOA Fees
- $31 Monthly HOA Fees
Parking
- 2 Car Attached Garage
Property Views
- Woods
- Forest
Home Design
- Traditional Architecture
- Slab Foundation
- Frame Construction
- Stone Siding
- Vinyl Siding
Interior Spaces
- 2,267 Sq Ft Home
- Ventless Fireplace
- Gas Log Fireplace
- Vinyl Clad Windows
- Home Office
- Washer and Dryer Hookup
Kitchen
- <<selfCleaningOvenToken>>
- Range<<rangeHoodToken>>
- <<microwave>>
- Dishwasher
- Kitchen Island
- Disposal
Flooring
- Carpet
- Laminate
- Vinyl
Bedrooms and Bathrooms
- 3 Bedrooms
- Walk-In Closet
- Walk-in Shower
Home Security
- Home Security System
- Fire and Smoke Detector
Outdoor Features
- Covered patio or porch
Schools
- Farragut Primary Elementary School
- Hardin Valley Middle School
- Hardin Valley Academy High School
Utilities
- Zoned Heating and Cooling System
- Heating System Uses Natural Gas
- Tankless Water Heater
- Internet Available
Community Details
- Windsor Forest S/D Unit 3 Subdivision
- Mandatory home owners association
Listing and Financial Details
- Assessor Parcel Number 130OE015
Ownership History
Purchase Details
Home Financials for this Owner
Home Financials are based on the most recent Mortgage that was taken out on this home.Purchase Details
Similar Homes in Knoxville, TN
Home Values in the Area
Average Home Value in this Area
Purchase History
| Date | Type | Sale Price | Title Company |
|---|---|---|---|
| Warranty Deed | $440,000 | Blueprint Title | |
| Warranty Deed | $390,600 | None Available |
Mortgage History
| Date | Status | Loan Amount | Loan Type |
|---|---|---|---|
| Previous Owner | $1,124,857 | New Conventional |
Property History
| Date | Event | Price | Change | Sq Ft Price |
|---|---|---|---|---|
| 07/19/2025 07/19/25 | Price Changed | $2,740 | -1.8% | $1 / Sq Ft |
| 07/03/2025 07/03/25 | Price Changed | $2,790 | -1.8% | $1 / Sq Ft |
| 07/02/2025 07/02/25 | Price Changed | $2,840 | -0.9% | $1 / Sq Ft |
| 06/07/2025 06/07/25 | Price Changed | $2,865 | -1.7% | $1 / Sq Ft |
| 05/17/2025 05/17/25 | Price Changed | $2,915 | -1.7% | $1 / Sq Ft |
| 04/29/2025 04/29/25 | Price Changed | $2,965 | -0.8% | $1 / Sq Ft |
| 04/11/2025 04/11/25 | For Rent | $2,990 | 0.0% | -- |
| 04/07/2025 04/07/25 | Off Market | $2,990 | -- | -- |
| 03/10/2025 03/10/25 | For Rent | $2,990 | 0.0% | -- |
| 03/05/2025 03/05/25 | Sold | $440,000 | 0.0% | $194 / Sq Ft |
| 02/14/2025 02/14/25 | Pending | -- | -- | -- |
| 02/13/2025 02/13/25 | For Sale | $440,000 | 0.0% | $194 / Sq Ft |
| 10/13/2024 10/13/24 | Rented | -- | -- | -- |
| 10/13/2024 10/13/24 | Rented | $2,499 | 0.0% | -- |
| 10/11/2024 10/11/24 | Under Contract | -- | -- | -- |
| 10/03/2024 10/03/24 | Price Changed | $2,499 | -3.8% | $1 / Sq Ft |
| 09/19/2024 09/19/24 | Price Changed | $2,599 | -3.7% | $1 / Sq Ft |
| 08/28/2024 08/28/24 | For Rent | -- | -- | -- |
| 08/28/2024 08/28/24 | For Rent | $2,700 | 0.0% | -- |
| 03/31/2022 03/31/22 | Sold | $328,880 | 0.0% | $152 / Sq Ft |
| 12/10/2021 12/10/21 | For Sale | $328,880 | -- | $152 / Sq Ft |
Tax History Compared to Growth
Tax History
| Year | Tax Paid | Tax Assessment Tax Assessment Total Assessment is a certain percentage of the fair market value that is determined by local assessors to be the total taxable value of land and additions on the property. | Land | Improvement |
|---|---|---|---|---|
| 2024 | $987 | $63,525 | $0 | $0 |
| 2023 | $1,261 | $81,150 | $0 | $0 |
| 2022 | $901 | $57,950 | $0 | $0 |
Agents Affiliated with this Home
-
Dustin Gray
D
Seller's Agent in 2025
Dustin Gray
Realty Executives Associates
(865) 335-6504
3 in this area
106 Total Sales
-
Camille Riley
C
Seller Co-Listing Agent in 2025
Camille Riley
Realty Executives Associates
(865) 684-5774
2 in this area
12 Total Sales
-
John Waltmon
J
Buyer's Agent in 2025
John Waltmon
Main Street Renewal, LLC
(980) 325-6555
2 in this area
65 Total Sales
-
Angie Merrick

Seller's Agent in 2024
Angie Merrick
Realty Executives Associates
(865) 973-5596
10 in this area
153 Total Sales
-
Amanda Rossini
A
Seller's Agent in 2022
Amanda Rossini
D.R. Horton
(865) 307-5049
3 in this area
267 Total Sales
Map
Source: East Tennessee REALTORS® MLS
MLS Number: 1289860
APN: 130OE-015
- 12043 Lillibridge Crossing Ln
- 12017 Spearmint Ln
- 12056 Woodhollow Ln
- 12084 Woodhollow Ln
- 944 Blackstone Dr
- 12055 Woodhollow Ln
- 12019 Woodhollow Ln
- 12014 Avery Manor Ln
- 12058 Avery Manor Ln
- 12002 Avery Manor Ln
- 12031 Avery Manor Ln
- 12027 Avery Manor Ln
- 12011 Avery Manor Ln
- 1109 Chardonnay Ln
- 1013 Curly Top Ln
- 1117 Chardonnay Ln
- 1132 Chardonnay Ln
- 1121 Chardonnay Ln
- 1133 Chardonnay Ln
- 1129 Chardonnay Ln






