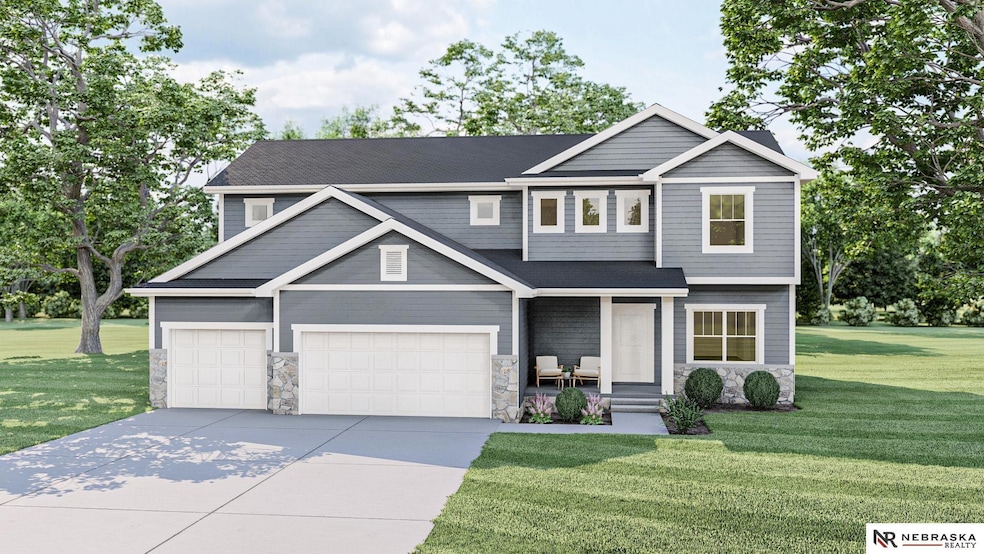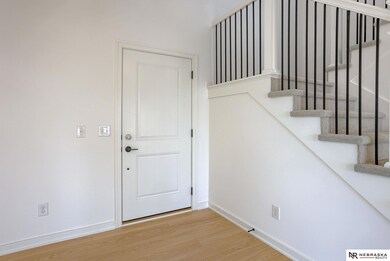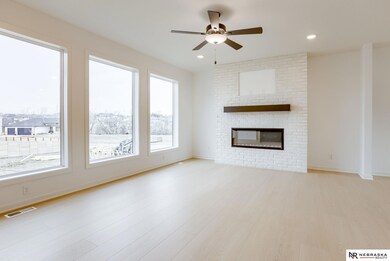12107 S 109th St Papillion, NE 68046
Estimated payment $2,961/month
Highlights
- Under Construction
- Loft
- Ceiling height of 9 feet or more
- Platteview Senior High School Rated 9+
- 1 Fireplace
- 3 Car Attached Garage
About This Home
Welcome home to the “Edison” by The Home Company. This home sits on a daylight lot with 5 bedrooms, 2.5 baths, and a 3 car garage. Extended front porch with beautiful trim-wrapped columns. 2,750 square feet of open efficient space with a main floor bedroom perfect for an office or guest bedroom. Picture windows and a beautiful tile and shiplap fireplace with painted shelves in the great room. Large drop zone off garage. Open kitchen with hidden pantry and stainless appliances. Upstairs features a center loft for flex space, a large owner’s suite with sitting room and owner’s 3/4 bath with a tiled walk-in shower. Dual vanities in both 2nd floor baths. Passive radon and sprinkler included. Under construction- photos are of similar home.
Listing Agent
Nebraska Realty Brokerage Phone: 402-214-2208 License #20000773 Listed on: 11/06/2025

Home Details
Home Type
- Single Family
Est. Annual Taxes
- $605
Year Built
- Built in 2025 | Under Construction
Lot Details
- 0.25 Acre Lot
- Lot Dimensions are 76.5 x 12 x 113 x 12 x 76.5 x 130
- Level Lot
- Sprinkler System
HOA Fees
- $21 Monthly HOA Fees
Parking
- 3 Car Attached Garage
Home Design
- Composition Roof
- Concrete Perimeter Foundation
- Masonite
- Stone
Interior Spaces
- 2,750 Sq Ft Home
- 2-Story Property
- Ceiling height of 9 feet or more
- 1 Fireplace
- Two Story Entrance Foyer
- Loft
- Unfinished Basement
- Basement Window Egress
Kitchen
- Oven or Range
- Microwave
- Dishwasher
- Disposal
Flooring
- Wall to Wall Carpet
- Vinyl
Bedrooms and Bathrooms
- 5 Bedrooms
- Primary bedroom located on second floor
- Dual Sinks
- Shower Only
Schools
- Ashbury Elementary School
- Liberty Middle School
- Papillion-La Vista South High School
Utilities
- Forced Air Heating and Cooling System
- Heating System Uses Natural Gas
- Cable TV Available
Additional Features
- Patio
- City Lot
Community Details
- Built by Home Company
- Sumtur Crossing Subdivision, Edison Floorplan
Listing and Financial Details
- Assessor Parcel Number 011607506
Map
Home Values in the Area
Average Home Value in this Area
Tax History
| Year | Tax Paid | Tax Assessment Tax Assessment Total Assessment is a certain percentage of the fair market value that is determined by local assessors to be the total taxable value of land and additions on the property. | Land | Improvement |
|---|---|---|---|---|
| 2025 | $605 | $31,900 | $31,900 | -- |
| 2024 | $765 | $30,800 | $30,800 | -- |
| 2023 | $852 | $32,480 | $32,480 | -- |
| 2022 | $852 | $35,280 | $35,280 | $0 |
| 2021 | $292 | $11,914 | $11,914 | $0 |
| 2020 | $188 | $11,914 | $11,914 | $0 |
Property History
| Date | Event | Price | List to Sale | Price per Sq Ft |
|---|---|---|---|---|
| 11/06/2025 11/06/25 | For Sale | $548,390 | -- | $199 / Sq Ft |
Purchase History
| Date | Type | Sale Price | Title Company |
|---|---|---|---|
| Warranty Deed | $58,000 | Premier Land Title |
Mortgage History
| Date | Status | Loan Amount | Loan Type |
|---|---|---|---|
| Open | $381,500 | Construction |
Source: Great Plains Regional MLS
MLS Number: 22532115
APN: 011607506
- 12008 S 109th St
- 12112 S 107th Ave
- 12108 S 107th Ave
- 12111 S 107th St
- 11920 S 109th St
- 12115 S 107th Ave
- 12106 S 107th St
- 12110 S 107th St
- 12006 S 107th St
- 11016 Bearcreek Dr
- 10915 Ranch Dr
- 11014 Ranch Dr
- 10926 Hardwood Dr
- 11027 Ranch Dr
- 10710 Portage Dr
- Santee Plan at Schram 108
- Sheridan Plan at Schram 108
- Jordan Plan at Schram 108
- Cascade Plan at Schram 108
- Weston Plan at Schram 108
- 11976 S 118th Ave
- 2250 Placid Lake Dr
- 2415 Lakewood Dr
- 2102 Quartz Dr
- 10951 Wittmus Dr
- 11020 S 97th St
- 11951 Ballpark Way
- 1512 Bristol St
- 12925 Constitution Blvd
- 10532 S 97th Ct
- 805 S Adams St
- 1600 Grandview Ave
- 623 Fenwick Dr
- 1527 Grandview Ave Unit 3
- 1221 Gold Coast Rd
- 246 W Grant St Unit 246
- 1341 W 6th St
- 13178 Lincoln Rd
- 7451 Shadow Lake Plaza
- 9825-9831 Centennial Rd






