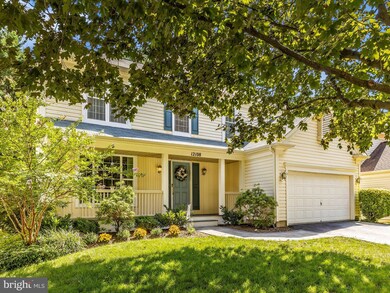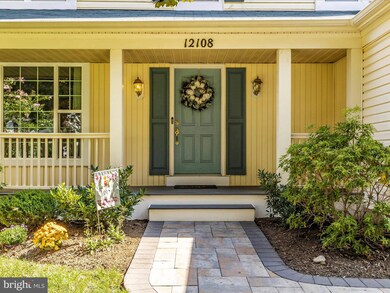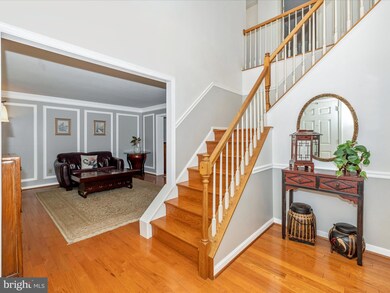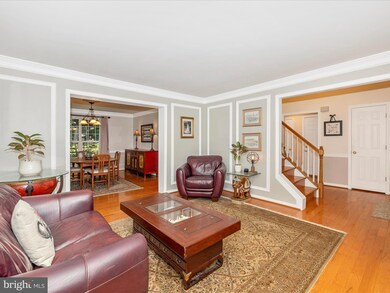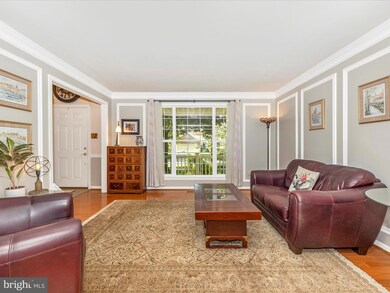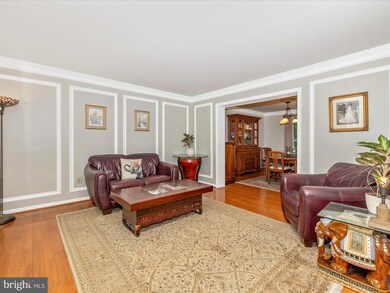
12108 Stardrift Dr Germantown, MD 20876
Highlights
- Open Floorplan
- Colonial Architecture
- Wood Flooring
- William B. Gibbs Jr. Rated A-
- Backs to Trees or Woods
- Upgraded Countertops
About This Home
As of November 2024***Gracious Living and Beautifully Appointed 4/5 BR & 3.5 BA (YES...THREE FULL BATHS!) Colonial close to EVERYTHING, yet nestled on a quiet street in Milestone! LOOK at the sweet FRONT PORCH***The Layout is Perfect! UPGRADED Center Island Kitchen with Breakfast Room overlooking a Family Room with Built-ins and a GAS Fireplace out to a private rear yard with an exceptional outdoor living space, perfect for morning coffee or an afternoon glass of wine on your custom patio!***The Rear Yard was re-graded and all new sod backing to trees***LOOK at the Open Floor Plan creating an easy flow for entertaining!***LOOK at the Primary Bedroom and Private Bathroom ensuite, a Private Retreat!***The Laundry Room is UPSTAIRS too!***All Bedrooms are gracious in size and Bathrooms Upgraded***LOOK at all the main level HARDWOODS to include the staircases! ***The Lower Level boasts a Media Area, Work/Study Area, Full Bath, Work Room and Office/Exercise Room (make this room a legal 5th BR by enlarging the window) just GREAT Space!***Oh...a TWO CAR GARAGE***This HOME is MOVE-IN READY!***The community enjoys sidewalks and an HOA monthly fee of $60 to includes a beautiful outdoor pool, playground and new tennis courts!***Mont. Est. Taxes $6,203***LOOK at the Photo Tour with a Floor Plan!***Call for a personal TOUR!***Possible VA Assumable Loan at 2.75%!
Home Details
Home Type
- Single Family
Est. Annual Taxes
- $6,968
Year Built
- Built in 1992
Lot Details
- 6,458 Sq Ft Lot
- Landscaped
- Backs to Trees or Woods
- Back Yard
- Property is in excellent condition
- Property is zoned R200
HOA Fees
- $60 Monthly HOA Fees
Parking
- 2 Car Attached Garage
- Front Facing Garage
Home Design
- Colonial Architecture
- Slab Foundation
- Frame Construction
Interior Spaces
- Property has 3 Levels
- Open Floorplan
- Chair Railings
- Recessed Lighting
- Fireplace With Glass Doors
- Fireplace Mantel
- Gas Fireplace
- Window Treatments
- Family Room Off Kitchen
- Formal Dining Room
- Flood Lights
- Laundry on upper level
Kitchen
- Breakfast Area or Nook
- Kitchen Island
- Upgraded Countertops
Flooring
- Wood
- Carpet
- Tile or Brick
Bedrooms and Bathrooms
- 4 Bedrooms
- En-Suite Bathroom
- Walk-In Closet
- Soaking Tub
Finished Basement
- Sump Pump
- Basement with some natural light
Outdoor Features
- Patio
- Play Equipment
Utilities
- Central Heating and Cooling System
- Electric Water Heater
Listing and Financial Details
- Assessor Parcel Number 160202951146
Community Details
Overview
- Milestone Homeowners Assoc. HOA
- Milestone Subdivision
- Property Manager
Recreation
- Tennis Courts
- Community Pool
- Pool Membership Available
Ownership History
Purchase Details
Home Financials for this Owner
Home Financials are based on the most recent Mortgage that was taken out on this home.Purchase Details
Purchase Details
Home Financials for this Owner
Home Financials are based on the most recent Mortgage that was taken out on this home.Purchase Details
Purchase Details
Home Financials for this Owner
Home Financials are based on the most recent Mortgage that was taken out on this home.Similar Homes in Germantown, MD
Home Values in the Area
Average Home Value in this Area
Purchase History
| Date | Type | Sale Price | Title Company |
|---|---|---|---|
| Deed | $740,000 | Shr Title And Escrow Llc | |
| Deed | $740,000 | Shr Title And Escrow Llc | |
| Deed | -- | None Listed On Document | |
| Deed | $539,900 | Cla Title And Escrow | |
| Deed | $510,000 | -- | |
| Deed | $510,000 | -- | |
| Deed | $225,000 | -- |
Mortgage History
| Date | Status | Loan Amount | Loan Type |
|---|---|---|---|
| Previous Owner | $496,708 | VA | |
| Previous Owner | $384,000 | Stand Alone Second | |
| Previous Owner | $180,000 | No Value Available |
Property History
| Date | Event | Price | Change | Sq Ft Price |
|---|---|---|---|---|
| 11/25/2024 11/25/24 | Sold | $740,000 | -1.3% | $241 / Sq Ft |
| 10/20/2024 10/20/24 | Pending | -- | -- | -- |
| 10/11/2024 10/11/24 | For Sale | $749,900 | +38.9% | $244 / Sq Ft |
| 05/28/2020 05/28/20 | Sold | $539,900 | 0.0% | $188 / Sq Ft |
| 04/12/2020 04/12/20 | For Sale | $539,900 | -- | $188 / Sq Ft |
Tax History Compared to Growth
Tax History
| Year | Tax Paid | Tax Assessment Tax Assessment Total Assessment is a certain percentage of the fair market value that is determined by local assessors to be the total taxable value of land and additions on the property. | Land | Improvement |
|---|---|---|---|---|
| 2024 | $6,968 | $566,400 | $149,100 | $417,300 |
| 2023 | $7,314 | $538,367 | $0 | $0 |
| 2022 | $5,347 | $510,333 | $0 | $0 |
| 2021 | $4,984 | $482,300 | $149,100 | $333,200 |
| 2020 | $4,882 | $475,267 | $0 | $0 |
| 2019 | $4,789 | $468,233 | $0 | $0 |
| 2018 | $4,712 | $461,200 | $149,100 | $312,100 |
| 2017 | $4,463 | $441,633 | $0 | $0 |
| 2016 | $4,411 | $422,067 | $0 | $0 |
| 2015 | $4,411 | $402,500 | $0 | $0 |
| 2014 | $4,411 | $402,500 | $0 | $0 |
Agents Affiliated with this Home
-
Gail Lee

Seller's Agent in 2024
Gail Lee
Long & Foster
(301) 602-8188
5 in this area
83 Total Sales
-
Maureen Gilli

Seller Co-Listing Agent in 2024
Maureen Gilli
Long & Foster
(607) 372-2486
2 in this area
44 Total Sales
-
Shuang Zhao

Buyer's Agent in 2024
Shuang Zhao
Signature Home Realty LLC
(301) 250-1095
20 in this area
170 Total Sales
-
Michael Winn

Seller's Agent in 2020
Michael Winn
Long & Foster
(301) 467-5553
5 in this area
61 Total Sales
Map
Source: Bright MLS
MLS Number: MDMC2152174
APN: 02-02951146
- 21303 Appenine Ct
- 12123 Red Admiral Way
- 21503 Sun Garden Ct
- 21211 Virginia Pine Terrace
- 11636 Doxdam Terrace
- 12119 Amber Ridge Cir
- 20809 Amber Ridge Dr
- 12133 Amber Ridge Cir
- 12008 Amber Ridge Cir Unit A302
- 21822 Boneset Way
- 12016 Amber Ridge Cir Unit 304
- 12600 Deoudes Rd
- 12708 Found Stone Rd Unit 304
- 12708 Found Stone Rd
- 747 Butterfly Weed Dr
- 21101 Futura Ct
- 12013 Panthers Ridge Dr
- 825 Butterfly Weed Dr
- 21505 Waters Discovery Terrace
- 21211 Delevan Way

