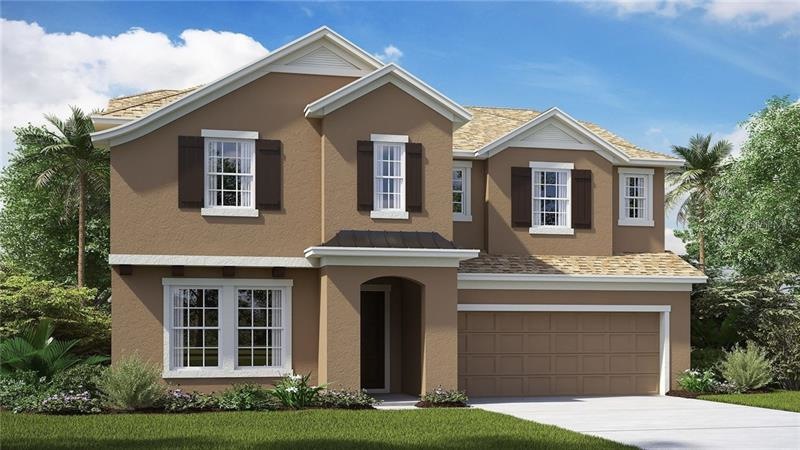
Highlights
- Under Construction
- Open Floorplan
- Bonus Room
- Lowry Elementary School Rated A-
- Deck
- Great Room
About This Home
As of November 2020UNDER CONSTRUCTION!! This home is located in an Intimate Gated Enclave of only 29 homes, featuring 2 Cul-de Sacs. Located in the desirable West Chase area close to shopping and dining. There is easy access to Tampa International Airport, Westshore business/shopping/dining area, Downtown Tampa and all Tampa Bay activities. Also near major expressways, Beaches, Hiking and biking trails and Golf Courses.
Home Details
Home Type
- Single Family
Est. Annual Taxes
- $4,623
Year Built
- Built in 2017 | Under Construction
Lot Details
- 6,000 Sq Ft Lot
- South Facing Home
- Oversized Lot
- Irrigation
- Landscaped with Trees
- Property is zoned 00
HOA Fees
- $120 Monthly HOA Fees
Parking
- 2 Car Attached Garage
- Garage Door Opener
- Open Parking
Home Design
- Bi-Level Home
- Slab Foundation
- Wood Frame Construction
- Shingle Roof
- Block Exterior
Interior Spaces
- 2,850 Sq Ft Home
- Open Floorplan
- Thermal Windows
- Sliding Doors
- Great Room
- Bonus Room
- Inside Utility
- Laundry in unit
Kitchen
- Eat-In Kitchen
- Range
- Microwave
- Dishwasher
- Solid Surface Countertops
- Solid Wood Cabinet
- Disposal
Flooring
- Carpet
- Ceramic Tile
Bedrooms and Bathrooms
- 4 Bedrooms
- Walk-In Closet
- 3 Full Bathrooms
Home Security
- Fire and Smoke Detector
- In Wall Pest System
Outdoor Features
- Deck
- Covered patio or porch
Schools
- Lowry Elementary School
- Farnell Middle School
- Alonso High School
Utilities
- Central Air
- Heating Available
- Underground Utilities
Additional Features
- Energy-Efficient Insulation
- Mobile Home Model is Augustine
Community Details
- Built by CalAtlantic Homes a LENNAR company
- Woodland Preserve Subdivision
- The community has rules related to deed restrictions
Listing and Financial Details
- Visit Down Payment Resource Website
- Tax Lot 02
- Assessor Parcel Number 12109 RUSTIC RIVER WAY T
Ownership History
Purchase Details
Home Financials for this Owner
Home Financials are based on the most recent Mortgage that was taken out on this home.Purchase Details
Home Financials for this Owner
Home Financials are based on the most recent Mortgage that was taken out on this home.Purchase Details
Map
Similar Homes in Tampa, FL
Home Values in the Area
Average Home Value in this Area
Purchase History
| Date | Type | Sale Price | Title Company |
|---|---|---|---|
| Warranty Deed | $474,000 | Albritton Title Inc | |
| Special Warranty Deed | $436,000 | North American Title Company | |
| Deed | $972,000 | -- |
Mortgage History
| Date | Status | Loan Amount | Loan Type |
|---|---|---|---|
| Open | $200,000 | Credit Line Revolving | |
| Open | $426,600 | New Conventional | |
| Previous Owner | $327,000 | New Conventional |
Property History
| Date | Event | Price | Change | Sq Ft Price |
|---|---|---|---|---|
| 11/24/2020 11/24/20 | Sold | $474,000 | -5.0% | $164 / Sq Ft |
| 10/19/2020 10/19/20 | Pending | -- | -- | -- |
| 08/18/2020 08/18/20 | Price Changed | $499,000 | -3.7% | $172 / Sq Ft |
| 07/22/2020 07/22/20 | For Sale | $518,000 | +18.8% | $179 / Sq Ft |
| 05/15/2018 05/15/18 | Sold | $436,000 | -6.2% | $153 / Sq Ft |
| 02/18/2018 02/18/18 | Pending | -- | -- | -- |
| 01/26/2018 01/26/18 | Price Changed | $464,990 | -4.1% | $163 / Sq Ft |
| 12/22/2017 12/22/17 | Price Changed | $484,990 | -1.1% | $170 / Sq Ft |
| 12/13/2017 12/13/17 | For Sale | $490,268 | -- | $172 / Sq Ft |
Tax History
| Year | Tax Paid | Tax Assessment Tax Assessment Total Assessment is a certain percentage of the fair market value that is determined by local assessors to be the total taxable value of land and additions on the property. | Land | Improvement |
|---|---|---|---|---|
| 2024 | $6,967 | $394,802 | -- | -- |
| 2023 | $6,745 | $383,303 | $0 | $0 |
| 2022 | $6,501 | $372,139 | $0 | $0 |
| 2021 | $6,439 | $361,300 | $55,080 | $306,220 |
| 2020 | $5,804 | $327,095 | $48,960 | $278,135 |
| 2019 | $6,089 | $342,746 | $0 | $0 |
| 2018 | $1,216 | $30,600 | $0 | $0 |
| 2017 | $749 | $24,480 | $0 | $0 |
Source: Stellar MLS
MLS Number: T2918443
APN: U-29-28-17-A5V-000000-00002.0
- 12024 Stone Crossing Cir
- 8110 Pond Shadow Ln
- 12062 Stone Crossing Cir
- 11638 Hidden Hollow Cir
- 8114 Pond Shadow Ln
- 8608 Twin Farms Place
- 11305 Lazy Hickory Ln
- 11902 Snapdragon Rd
- 11639 Sunshine Pond Rd
- 11606 Quiet Forest Dr
- 11503 Quiet Forest Dr
- 12408 Country White Cir
- 12426 Country White Cir
- 11421 Quiet Forest Dr
- 12346 Country White Cir
- 12344 Country White Cir
- 12351 Country White Cir
- 8609 Thimbleberry Ln
- 12443 Country White Cir
- 11401 Quiet Forest Dr
