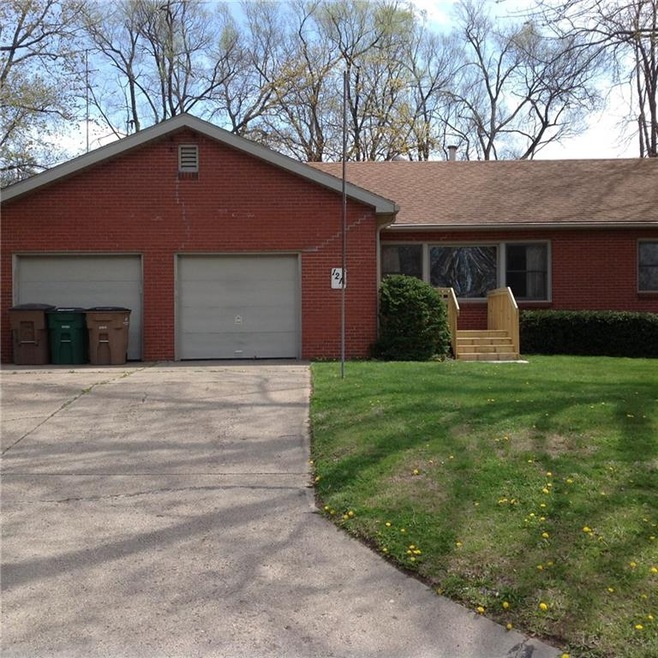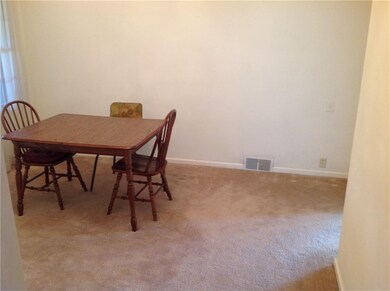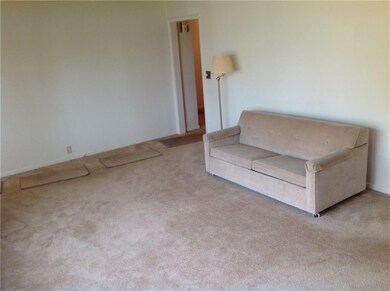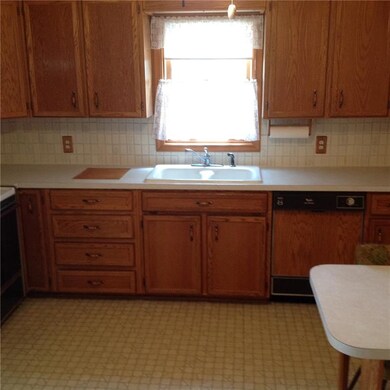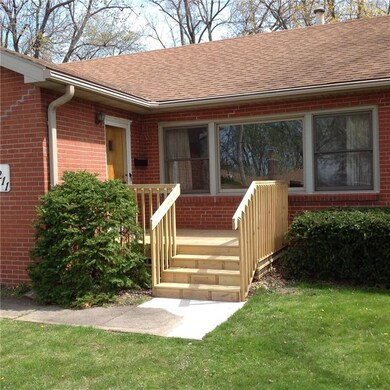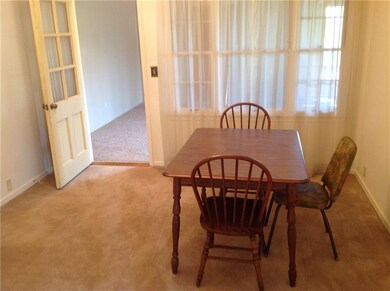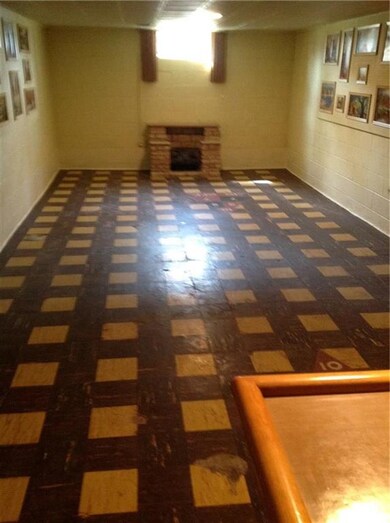
1211 68th St Windsor Heights, IA 50324
Highlights
- Recreation Room
- Wood Flooring
- No HOA
- Ranch Style House
- 1 Fireplace
- Formal Dining Room
About This Home
As of June 2023Exceptionally well maintained Windsor Ranch. Beautiful solid oak kitchen cabinets & matching cabinets throughout. Hardwood floors, move in ready. All neutral paint, good closet space and lots of storage in basement & garage. Landscaping is well maintained. 3rd non-conforming bedroom or office with French Doors to family room. Shower in basement. Fireplace in Family Room. Extra Storage Shed in back yard. This home is spotless, ready for a new family. Fenced back yard patio. Walking distance to shopping. Near bus line.
Last Agent to Sell the Property
Susan Webster
Coldwell Banker Mid-America Listed on: 04/18/2016
Home Details
Home Type
- Single Family
Est. Annual Taxes
- $3,954
Year Built
- Built in 1950
Lot Details
- 0.26 Acre Lot
- Lot Dimensions are 84x132
Home Design
- Ranch Style House
- Brick Exterior Construction
- Block Foundation
- Asphalt Shingled Roof
Interior Spaces
- 1,634 Sq Ft Home
- 1 Fireplace
- Screen For Fireplace
- Drapes & Rods
- Family Room Downstairs
- Formal Dining Room
- Recreation Room
- Natural lighting in basement
- Fire and Smoke Detector
- Stove
Flooring
- Wood
- Carpet
- Tile
- Vinyl
Bedrooms and Bathrooms
- 2 Main Level Bedrooms
Laundry
- Dryer
- Washer
Parking
- 2 Car Attached Garage
- Driveway
Accessible Home Design
- Grab Bars
Utilities
- Forced Air Heating and Cooling System
- Cable TV Available
Community Details
- No Home Owners Association
Listing and Financial Details
- Assessor Parcel Number 29200386000000
Ownership History
Purchase Details
Home Financials for this Owner
Home Financials are based on the most recent Mortgage that was taken out on this home.Purchase Details
Home Financials for this Owner
Home Financials are based on the most recent Mortgage that was taken out on this home.Purchase Details
Home Financials for this Owner
Home Financials are based on the most recent Mortgage that was taken out on this home.Purchase Details
Home Financials for this Owner
Home Financials are based on the most recent Mortgage that was taken out on this home.Purchase Details
Similar Homes in the area
Home Values in the Area
Average Home Value in this Area
Purchase History
| Date | Type | Sale Price | Title Company |
|---|---|---|---|
| Quit Claim Deed | -- | None Listed On Document | |
| Warranty Deed | $284,000 | None Listed On Document | |
| Warranty Deed | $231,000 | None Available | |
| Warranty Deed | $170,000 | None Available | |
| Interfamily Deed Transfer | -- | None Available |
Mortgage History
| Date | Status | Loan Amount | Loan Type |
|---|---|---|---|
| Open | $65,000 | New Conventional | |
| Previous Owner | $227,200 | New Conventional | |
| Previous Owner | $184,800 | New Conventional |
Property History
| Date | Event | Price | Change | Sq Ft Price |
|---|---|---|---|---|
| 06/29/2023 06/29/23 | Sold | $284,000 | -2.0% | $174 / Sq Ft |
| 06/02/2023 06/02/23 | Pending | -- | -- | -- |
| 05/31/2023 05/31/23 | Price Changed | $289,900 | -3.3% | $177 / Sq Ft |
| 05/17/2023 05/17/23 | For Sale | $299,900 | +29.8% | $184 / Sq Ft |
| 12/18/2020 12/18/20 | Sold | $231,000 | -3.8% | $141 / Sq Ft |
| 12/18/2020 12/18/20 | Pending | -- | -- | -- |
| 10/21/2020 10/21/20 | For Sale | $240,000 | +41.2% | $147 / Sq Ft |
| 05/31/2016 05/31/16 | Sold | $170,000 | +4.6% | $104 / Sq Ft |
| 05/30/2016 05/30/16 | Pending | -- | -- | -- |
| 04/18/2016 04/18/16 | For Sale | $162,500 | -- | $99 / Sq Ft |
Tax History Compared to Growth
Tax History
| Year | Tax Paid | Tax Assessment Tax Assessment Total Assessment is a certain percentage of the fair market value that is determined by local assessors to be the total taxable value of land and additions on the property. | Land | Improvement |
|---|---|---|---|---|
| 2024 | $4,398 | $247,400 | $67,500 | $179,900 |
| 2023 | $4,398 | $247,400 | $67,500 | $179,900 |
| 2022 | $4,362 | $206,800 | $58,600 | $148,200 |
| 2021 | $4,268 | $206,800 | $58,600 | $148,200 |
| 2020 | $4,442 | $186,700 | $52,800 | $133,900 |
| 2019 | $4,290 | $186,700 | $52,800 | $133,900 |
| 2018 | $4,194 | $167,100 | $46,200 | $120,900 |
| 2017 | $4,196 | $167,100 | $46,200 | $120,900 |
| 2016 | $3,980 | $153,700 | $42,100 | $111,600 |
| 2015 | $3,980 | $153,700 | $42,100 | $111,600 |
| 2014 | -- | $150,600 | $40,400 | $110,200 |
Agents Affiliated with this Home
-
Ross Peterson

Seller's Agent in 2023
Ross Peterson
Agency Iowa
(515) 867-1679
3 in this area
84 Total Sales
-
Rachael Baethke

Buyer's Agent in 2023
Rachael Baethke
RE/MAX
(515) 971-6213
3 in this area
45 Total Sales
-
Alan Patterson

Seller's Agent in 2020
Alan Patterson
Progressive Real Estate RN,LLC
(515) 577-2557
1 in this area
19 Total Sales
-
S
Seller's Agent in 2016
Susan Webster
Coldwell Banker Mid-America
Map
Source: Des Moines Area Association of REALTORS®
MLS Number: 515310
APN: 292-00386000000
- 6704 Elmcrest Dr
- 6807 Forest Ct
- 1106 69th St
- 1310 65th St
- 6423 Carpenter Ave
- 1073 66th St
- 6915 Colby Ave
- 1032 69th St
- 1034 66th St
- 6926 Sunset Terrace
- 1040 65th St
- 1236 63rd St
- 1035 65th St
- 1000 66th St
- 1329 63rd St
- 1016 65th St
- 6411 School St
- 6750 School St Unit 1013
- 6750 School St Unit 747
- 6750 School St Unit 1016
