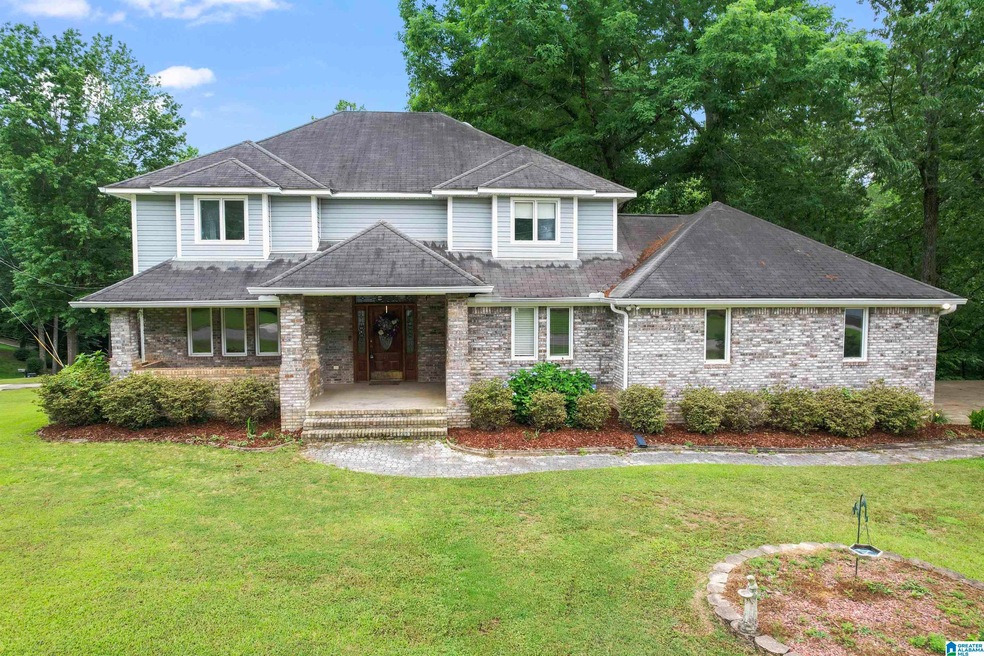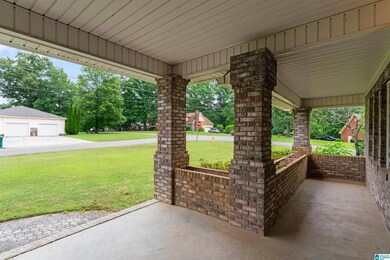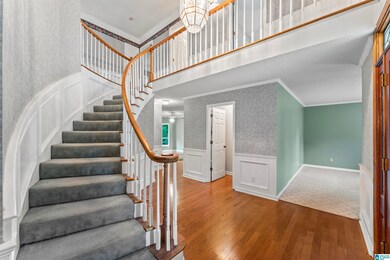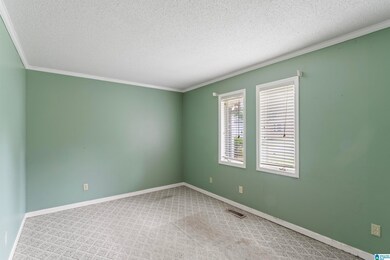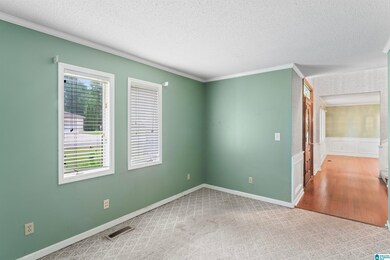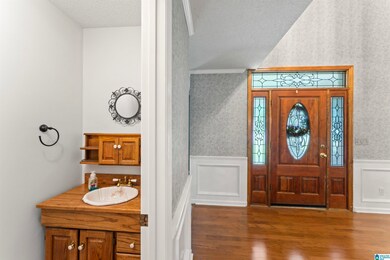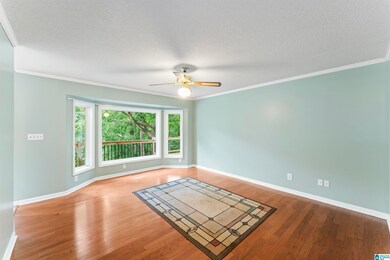
1211 6th St Pleasant Grove, AL 35127
Highlights
- 1.68 Acre Lot
- Fireplace in Hearth Room
- Wood Flooring
- Deck
- Cathedral Ceiling
- Hydromassage or Jetted Bathtub
About This Home
As of June 2024This two story brick home is situated on a spacious corner lot and features 3 bedrooms, 2.5 bathrooms, two-car main level garage and a home office. As you enter the grand two-story foyer, you are greeted by a sense of elegance. The main level offers a beautifully designed eat-in kitchen with a massive pantry, keeping room with a brick fireplace, cozy living room, half bath, separate dining room and huge laundry room. Upstairs, you will find the spacious master suite with a separate shower and a jetted tub plus a private balcony where you can enjoy your morning coffee or evening sunsets. The additional bedrooms are generous in size and offer great closet storage. The unfinished basement has endless possibilities and includes a one-car garage for extra storage space. Step outside to the deck, where you can entertain guests or simply unwind after a long day. The deck features a lighting system and a water feature, creating a tranquil atmosphere that is perfect for enjoying the outdoors.
Home Details
Home Type
- Single Family
Est. Annual Taxes
- $2,475
Year Built
- Built in 1989
Lot Details
- 1.68 Acre Lot
- Corner Lot
- Few Trees
Parking
- 3 Car Attached Garage
- Basement Garage
- Garage on Main Level
- Side Facing Garage
- Driveway
Home Design
- Four Sided Brick Exterior Elevation
Interior Spaces
- 2-Story Property
- Central Vacuum
- Crown Molding
- Smooth Ceilings
- Cathedral Ceiling
- Ceiling Fan
- Recessed Lighting
- Fireplace in Hearth Room
- Brick Fireplace
- Gas Fireplace
- French Doors
- Dining Room
- Home Office
- Keeping Room
- Unfinished Basement
- Basement Fills Entire Space Under The House
- Pull Down Stairs to Attic
Kitchen
- Stove
- Dishwasher
- Solid Surface Countertops
Flooring
- Wood
- Carpet
- Vinyl
Bedrooms and Bathrooms
- 3 Bedrooms
- Primary Bedroom Upstairs
- Walk-In Closet
- Hydromassage or Jetted Bathtub
- Bathtub and Shower Combination in Primary Bathroom
- Separate Shower
- Linen Closet In Bathroom
Laundry
- Laundry Room
- Laundry on main level
- Washer and Electric Dryer Hookup
Outdoor Features
- Balcony
- Deck
- Exterior Lighting
- Porch
Schools
- Pleasant Grove Elementary School
- Pleasant Grove Middle School
- Pleasant Grove High School
Utilities
- Two cooling system units
- Central Heating and Cooling System
- Two Heating Systems
- Gas Water Heater
- Septic Tank
Community Details
- $21 Other Monthly Fees
Listing and Financial Details
- Visit Down Payment Resource Website
- Assessor Parcel Number 30-00-07-1-008-036.000
Ownership History
Purchase Details
Home Financials for this Owner
Home Financials are based on the most recent Mortgage that was taken out on this home.Similar Homes in Pleasant Grove, AL
Home Values in the Area
Average Home Value in this Area
Purchase History
| Date | Type | Sale Price | Title Company |
|---|---|---|---|
| Warranty Deed | $315,000 | Hero Title Company |
Mortgage History
| Date | Status | Loan Amount | Loan Type |
|---|---|---|---|
| Open | $309,294 | FHA | |
| Previous Owner | $200,000 | Cash |
Property History
| Date | Event | Price | Change | Sq Ft Price |
|---|---|---|---|---|
| 06/21/2024 06/21/24 | Sold | $315,000 | 0.0% | $114 / Sq Ft |
| 05/18/2024 05/18/24 | For Sale | $315,000 | -- | $114 / Sq Ft |
Tax History Compared to Growth
Tax History
| Year | Tax Paid | Tax Assessment Tax Assessment Total Assessment is a certain percentage of the fair market value that is determined by local assessors to be the total taxable value of land and additions on the property. | Land | Improvement |
|---|---|---|---|---|
| 2024 | $2,475 | $31,560 | -- | -- |
| 2022 | $2,193 | $28,030 | $5,180 | $22,850 |
| 2021 | $1,978 | $25,360 | $5,180 | $20,180 |
| 2020 | $2,043 | $26,090 | $5,180 | $20,910 |
| 2019 | $2,004 | $25,680 | $0 | $0 |
| 2018 | $1,865 | $23,940 | $0 | $0 |
| 2017 | $1,767 | $22,720 | $0 | $0 |
| 2016 | $1,898 | $24,360 | $0 | $0 |
| 2015 | $1,898 | $24,360 | $0 | $0 |
| 2014 | $1,920 | $23,980 | $0 | $0 |
| 2013 | $1,920 | $23,980 | $0 | $0 |
Agents Affiliated with this Home
-
TJ Westmoreland

Seller's Agent in 2024
TJ Westmoreland
Keller Williams Metro South
(205) 918-3000
4 in this area
118 Total Sales
-
Tammie King

Buyer's Agent in 2024
Tammie King
Norluxe Realty Birmingham LLC
(205) 240-2554
6 in this area
57 Total Sales
Map
Source: Greater Alabama MLS
MLS Number: 21386224
APN: 30-00-07-1-008-036.000
- 1224 6th St
- 801 13th Ave Unit 62
- 810 12th Terrace
- 705 11th Ave Unit 22
- 1300 8th Place
- 1350 6th Way
- 727 13th Ct
- 711 13th Ct
- 512 10th Ave
- 1025 8th St
- 806 14th Ave
- 1423 7th Place Unit 1
- 945 6th St Unit 13
- 1052 10th St
- 560 9th Ct Unit 5
- 1243 11th St Unit /16
- 1235 11th St Unit /18
- 909 7th St
- 1241 11th Place Unit 59
- 1207 12th Ct Unit 1207
