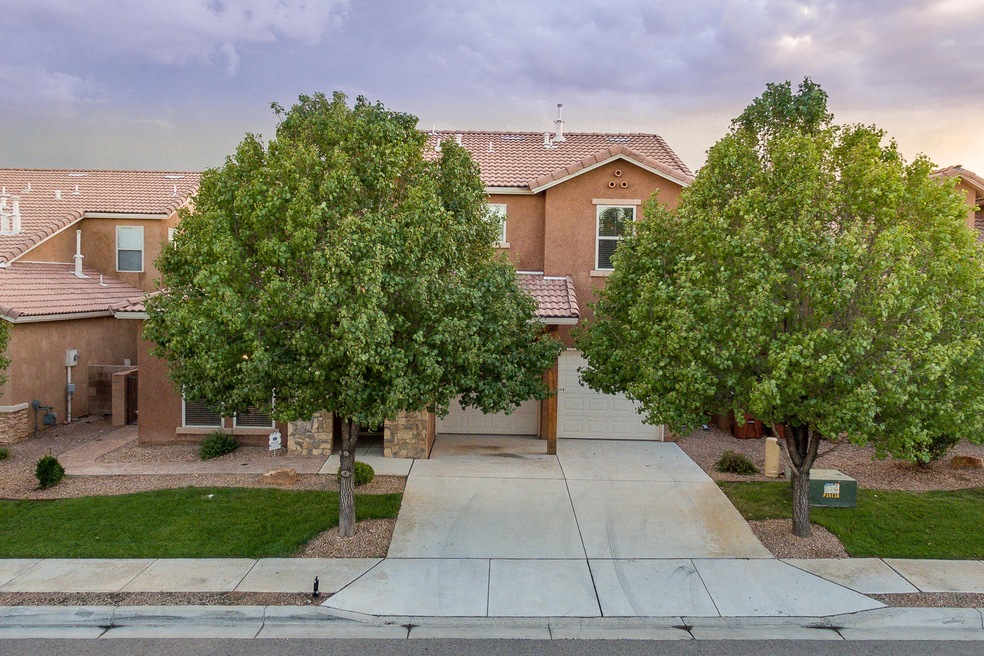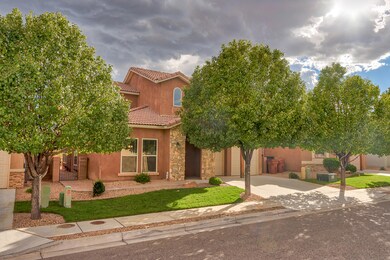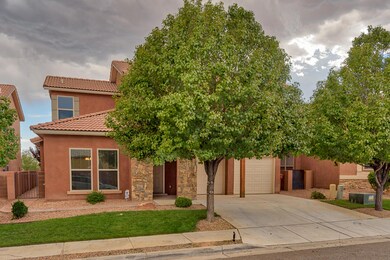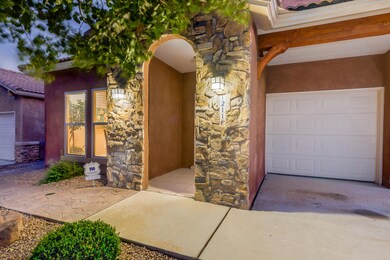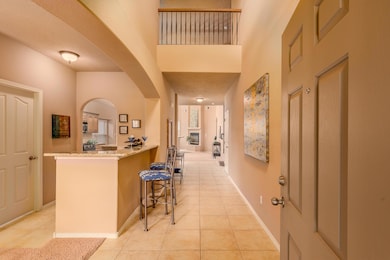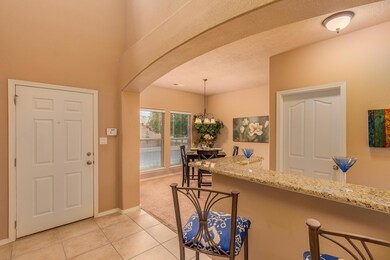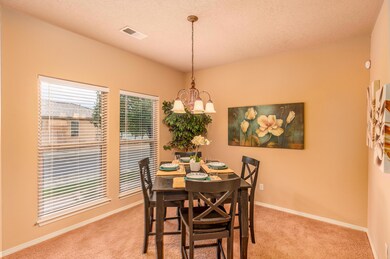
1211 Alvarado Way Bernalillo, NM 87004
Estimated Value: $449,000 - $482,637
Highlights
- Main Floor Primary Bedroom
- Great Room
- Multiple Living Areas
- Loft
- Private Yard
- 2-minute walk to Blue Arrowhead Park
About This Home
As of May 2019Beautiful former Stillbrook model was part time residence for single owner. Stone fascia accents entryway into exquisite raised foyer. Architectural elements in the formal dining and bar area welcome your dinner guest. Spacious walk thru kitchen features granite counter tops, rarely used appliances, walk in pantry and island. Breakfast nook adjoins great room with raised ceilings/windows capturing magnificent views. Two way fireplace serves living & office space. Huge main floor master w/double door entry to master bath featuring his/her vanity, garden tub, walk in shower and large master closet. Upper level features spacious loft with views leading to 3 guest beds & guest bath. Relaxing, low maintenance back yard w/water feature. No rear neighbors! Convenient to shopping & dining!
Last Agent to Sell the Property
Coldwell Banker Legacy License #47207 Listed on: 09/11/2018

Last Buyer's Agent
Mary Carlson
Realty One of New Mexico
Home Details
Home Type
- Single Family
Est. Annual Taxes
- $1,928
Year Built
- Built in 2006
Lot Details
- 4,792 Sq Ft Lot
- North Facing Home
- Private Yard
HOA Fees
- $816 Monthly HOA Fees
Parking
- 2 Car Attached Garage
- Dry Walled Garage
- Multiple Garage Doors
Home Design
- Frame Construction
- Pitched Roof
- Tile Roof
- Stucco
Interior Spaces
- 2,561 Sq Ft Home
- Property has 2 Levels
- Ceiling Fan
- Three Sided Fireplace
- Gas Log Fireplace
- Thermal Windows
- Low Emissivity Windows
- Great Room
- Multiple Living Areas
- Loft
- Home Security System
- Dryer
Kitchen
- Breakfast Area or Nook
- Self-Cleaning Oven
- Free-Standing Gas Range
- Microwave
- Dishwasher
- Kitchen Island
Flooring
- CRI Green Label Plus Certified Carpet
- Tile
Bedrooms and Bathrooms
- 3 Bedrooms
- Primary Bedroom on Main
- Dual Sinks
Outdoor Features
- Patio
Utilities
- Refrigerated Cooling System
- Forced Air Heating System
- Heating System Uses Natural Gas
Community Details
- Association fees include common areas, ground maintenance
- Built by Stillbrook
- The Orchards 1 Subdivision
Listing and Financial Details
- Assessor Parcel Number 1018073258264
Ownership History
Purchase Details
Purchase Details
Home Financials for this Owner
Home Financials are based on the most recent Mortgage that was taken out on this home.Purchase Details
Purchase Details
Home Financials for this Owner
Home Financials are based on the most recent Mortgage that was taken out on this home.Purchase Details
Similar Homes in Bernalillo, NM
Home Values in the Area
Average Home Value in this Area
Purchase History
| Date | Buyer | Sale Price | Title Company |
|---|---|---|---|
| Varnum Philip J | -- | None Available | |
| Varnum Philip J | -- | Fidelity National Title Ins | |
| Varnum Philip J | -- | Fidelity National Title | |
| Varnum Philip J | -- | None Available | |
| Varnum Phillip J | -- | Old Republic Natl Ttl Ins Co | |
| Clark Joseph G | $333,685 | Albuquerque Title |
Mortgage History
| Date | Status | Borrower | Loan Amount |
|---|---|---|---|
| Open | Varnum Philip J | $235,000 | |
| Closed | Varnum Philip J | $235,000 | |
| Previous Owner | Varnum Phillip J | $233,600 | |
| Previous Owner | Clark Joseph G | $206,600 |
Property History
| Date | Event | Price | Change | Sq Ft Price |
|---|---|---|---|---|
| 05/13/2019 05/13/19 | Sold | -- | -- | -- |
| 04/15/2019 04/15/19 | Pending | -- | -- | -- |
| 09/10/2018 09/10/18 | For Sale | $300,000 | -- | $117 / Sq Ft |
Tax History Compared to Growth
Tax History
| Year | Tax Paid | Tax Assessment Tax Assessment Total Assessment is a certain percentage of the fair market value that is determined by local assessors to be the total taxable value of land and additions on the property. | Land | Improvement |
|---|---|---|---|---|
| 2023 | $2,808 | $104,450 | $18,667 | $85,783 |
| 2022 | $2,726 | $101,408 | $18,667 | $82,741 |
| 2021 | $2,696 | $98,455 | $18,667 | $79,788 |
| 2020 | $2,618 | $95,588 | $0 | $0 |
| 2019 | $2,206 | $79,889 | $0 | $0 |
| 2018 | $1,968 | $77,562 | $0 | $0 |
| 2017 | $1,928 | $75,303 | $0 | $0 |
| 2016 | $2,186 | $73,110 | $0 | $0 |
| 2014 | $2,141 | $73,110 | $0 | $0 |
| 2013 | -- | $71,465 | $13,333 | $58,132 |
Agents Affiliated with this Home
-
Jean Kolysko

Seller's Agent in 2019
Jean Kolysko
Coldwell Banker Legacy
(505) 896-0237
198 Total Sales
-
M
Buyer's Agent in 2019
Mary Carlson
Realty One of New Mexico
Map
Source: Southwest MLS (Greater Albuquerque Association of REALTORS®)
MLS Number: 928300
APN: 1-018-073-258-264
- 839 Bosque Vista Dr
- 829 Bosque Vista Dr
- 805 Palo Duro Dr
- 1337 Calle Cielo Vista
- 1023 Desert Willow Ct
- 1001 Evening Primrose Ln
- 1244 Goodwin Dr
- 909 Evening Primrose
- 1239 Goodwin Dr
- 1440 Calle Cielo Vista
- 1047 Prairie Zinnia Dr
- 1107 San Luis Ct
- 905 Prairie Zinnia Dr
- 936 Prairie Zinnia Dr
- 1144 San Augustin Dr
- 7212 Sunlight Peak Dr NE
- 6247 Kalgan Rd NE
- 0 Hapsburg Rd NE Unit 1083666
- 2598 Shavano Peak Dr NE
- 1016 Paseo Del Gallo
- 1211 Alvarado Way
- 1221 Alvarado Way
- 1201 Alvarado Way
- 851 Vista Patron Dr
- 1241 Alvarado Way
- 852 Bosque Vista Dr
- 866 Vista Patron
- 860 Vista Patron Dr
- 848 Bosque Vista Dr
- 849 Vista Patron
- 844 Bosque Vista Dr
- 854 Vista Patron
- 840 Bosque Vista Dr
- 845 Vista Patron Dr
- 1250 Alvarado Way
- 848 Vista Patron Dr
- 901 Palo Alto Ct
- 1251 Alvarado Way
- 900 Palo Alto Ct
- 836 Bosque Vista Dr
