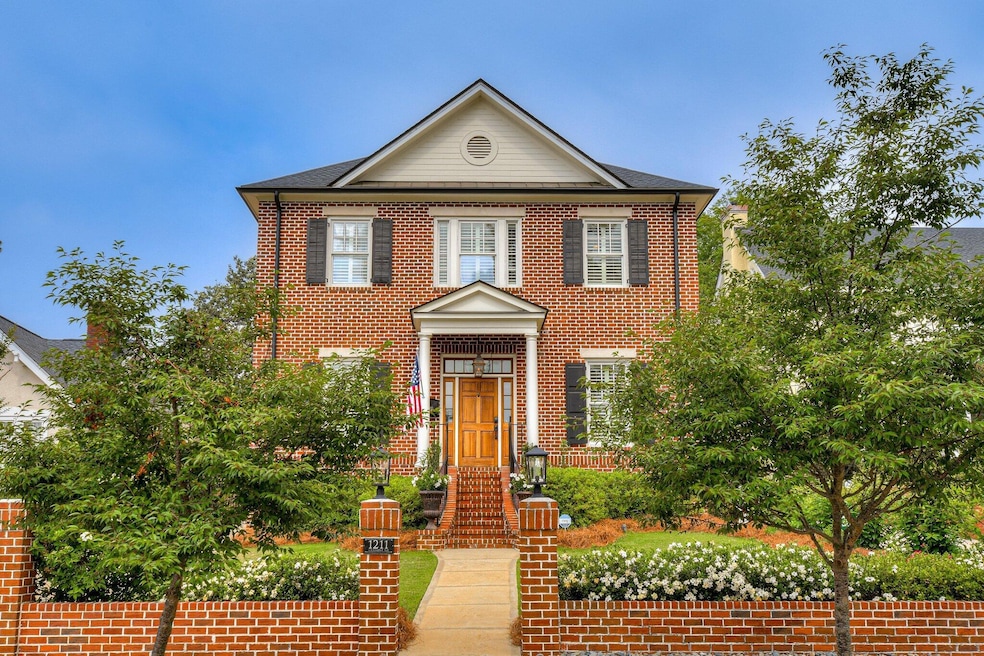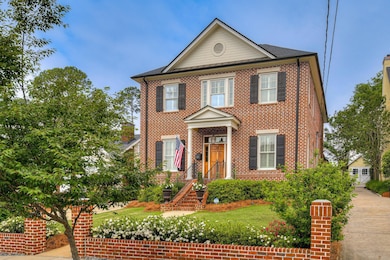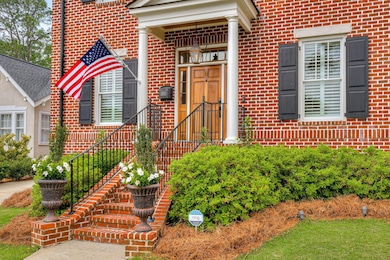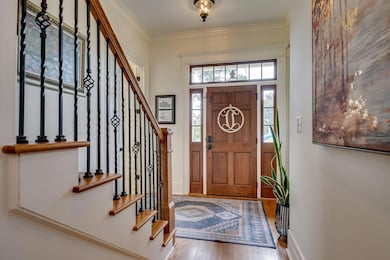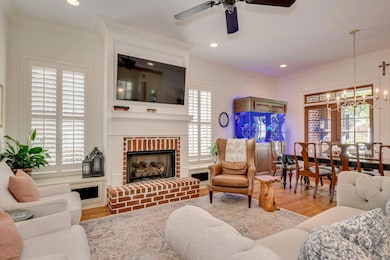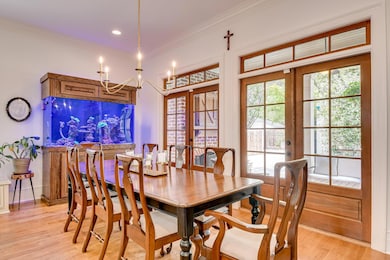
1211 Anthony Rd Augusta, GA 30904
Summerville NeighborhoodEstimated payment $5,260/month
Highlights
- Very Popular Property
- Family Room with Fireplace
- Main Floor Primary Bedroom
- In Ground Pool
- Wood Flooring
- Loft
About This Home
Custom built in 2017 by Rob Lacher, this stunning traditional two-story brick home in Augusta's Summerville neighborhood will delight you from the moment you step inside. 10 foot ceilings, hardwoods and plantation shutters throughout are just a few of the beautiful finishes. The Owner suite on main includes a luxury bath and a large walk-in closet. The rear of the house is an open concept floor plan, including a family room with brick fireplace, dining area with seating for eight, and a Gourmet kitchen that boasts a copper sink, gas cooktop with custom copper hood and pot filler, a generous island with seating, an enviable pantry, and unique granite countertops with tile backsplashes. Finish off the main level with a mudroom, laundry room, a half bath, and a versatile room that could be used as a formal living room, office, or even an extra bedroom as it has its own closet. Upstairs you will find a large loft providing another living/play area, and three oversize bedrooms, each with ensuite baths beautifully appointed with granite and tile. Head back downstairs and through the glass french doors off the family room to find an outstanding outdoor living space that includes a cozy covered porch with fireplace and enclosed TV, tile floor, wood ceiling and a full outdoor kitchen with bartop seating. Not done yet...the backyard also has your own private pool and a two car garage. What a gem ! You won't find another one like this ! Schedule your private showing today before you miss out !
Home Details
Home Type
- Single Family
Est. Annual Taxes
- $8,707
Year Built
- Built in 2017 | Remodeled
Lot Details
- 7,841 Sq Ft Lot
- Lot Dimensions are 62 x 173 x 65 x 173
- Privacy Fence
- Fenced
- Landscaped
Parking
- 2 Car Detached Garage
Home Design
- Brick Exterior Construction
- Composition Roof
Interior Spaces
- 3,044 Sq Ft Home
- 2-Story Property
- Ceiling Fan
- Gas Log Fireplace
- Brick Fireplace
- Entrance Foyer
- Family Room with Fireplace
- 2 Fireplaces
- Living Room
- Home Office
- Loft
- Wood Flooring
- Crawl Space
Kitchen
- Eat-In Kitchen
- Built-In Electric Oven
- Cooktop
- Built-In Microwave
- Dishwasher
- Kitchen Island
Bedrooms and Bathrooms
- 4 Bedrooms
- Primary Bedroom on Main
- Walk-In Closet
Laundry
- Laundry Room
- Washer Hookup
Outdoor Features
- In Ground Pool
- Covered patio or porch
- Outdoor Grill
Schools
- Monte Sano Elementary School
- Langford Middle School
- Richmond Academy High School
Utilities
- Forced Air Heating and Cooling System
Community Details
- No Home Owners Association
- Summerville Subdivision
Listing and Financial Details
- Assessor Parcel Number 0442177000
Map
Home Values in the Area
Average Home Value in this Area
Tax History
| Year | Tax Paid | Tax Assessment Tax Assessment Total Assessment is a certain percentage of the fair market value that is determined by local assessors to be the total taxable value of land and additions on the property. | Land | Improvement |
|---|---|---|---|---|
| 2024 | $8,707 | $290,697 | $22,931 | $267,766 |
| 2023 | $8,707 | $236,196 | $22,931 | $213,265 |
| 2022 | $6,654 | $207,439 | $22,931 | $184,508 |
| 2021 | $5,803 | $163,531 | $22,931 | $140,600 |
| 2020 | $4,295 | $120,614 | $16,466 | $104,148 |
| 2019 | $4,581 | $120,614 | $16,466 | $104,148 |
| 2018 | $4,614 | $120,614 | $16,466 | $104,148 |
| 2017 | $585 | $16,466 | $16,466 | $0 |
| 2016 | $585 | $16,466 | $16,466 | $0 |
| 2015 | $590 | $16,466 | $16,466 | $0 |
| 2014 | $590 | $16,466 | $16,466 | $0 |
Property History
| Date | Event | Price | Change | Sq Ft Price |
|---|---|---|---|---|
| 05/26/2025 05/26/25 | For Sale | $810,000 | +47.3% | $266 / Sq Ft |
| 02/02/2021 02/02/21 | Off Market | $549,900 | -- | -- |
| 01/28/2021 01/28/21 | Sold | $549,900 | 0.0% | $179 / Sq Ft |
| 12/01/2020 12/01/20 | For Sale | $549,900 | +818.0% | $179 / Sq Ft |
| 03/14/2017 03/14/17 | Sold | $59,900 | 0.0% | $41 / Sq Ft |
| 02/15/2017 02/15/17 | Pending | -- | -- | -- |
| 07/27/2016 07/27/16 | For Sale | $59,900 | -- | $41 / Sq Ft |
Purchase History
| Date | Type | Sale Price | Title Company |
|---|---|---|---|
| Limited Warranty Deed | $549,900 | -- | |
| Warranty Deed | $500,000 | -- | |
| Warranty Deed | $59,900 | -- | |
| Deed | -- | -- | |
| Deed | -- | -- | |
| Deed | $58,000 | -- |
Mortgage History
| Date | Status | Loan Amount | Loan Type |
|---|---|---|---|
| Open | $549,900 | New Conventional | |
| Closed | $549,900 | New Conventional | |
| Previous Owner | $50,000 | New Conventional | |
| Previous Owner | $360,000 | Stand Alone Refi Refinance Of Original Loan | |
| Previous Owner | $35,900 | Purchase Money Mortgage | |
| Previous Owner | $292,500 | New Conventional | |
| Previous Owner | $109,900 | Unknown | |
| Previous Owner | $113,000 | Unknown |
Similar Homes in Augusta, GA
Source: REALTORS® of Greater Augusta
MLS Number: 542360
APN: 0442177000
- 2228 Queens Way
- 815 Johns Rd
- 2248 Central Ave
- 2232 Mcdowell St
- 1416 Stovall St
- 2131 Mcdowell St
- 2442 Mcdowell St
- 2468 Mcdowell St
- 1537 Whitney St
- 1514 Heath St
- 2144 Central Ave
- 1529 Stovall St
- 2201 Clayton Ln
- 2203 Clayton Ln
- 732 Katherine St
- 2207 Clayton Ln
- 1526 Craig St
- 2110 Carnes Place
- 2211 Clayton Ln
- 2213 Clayton Ln
