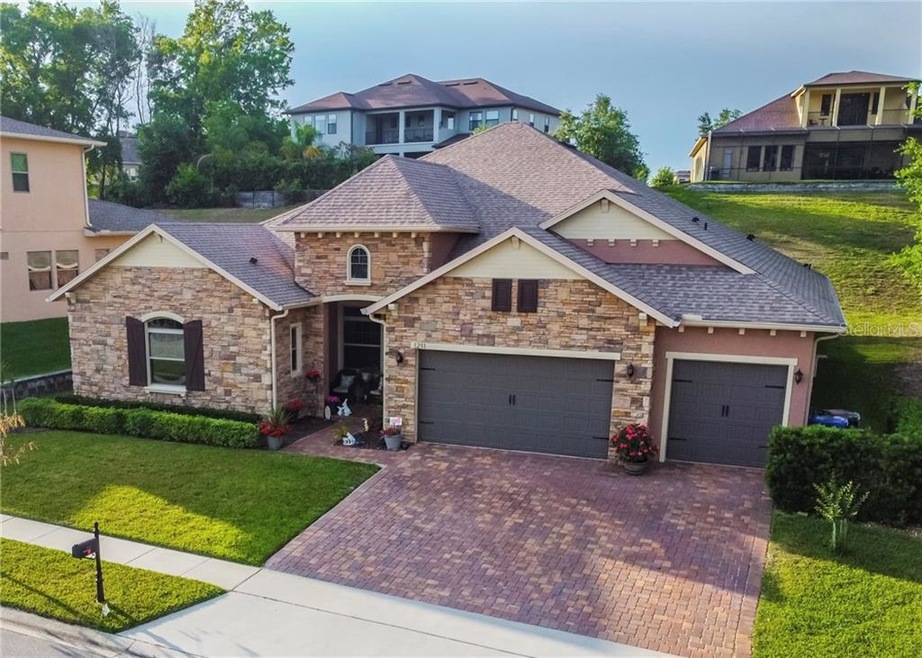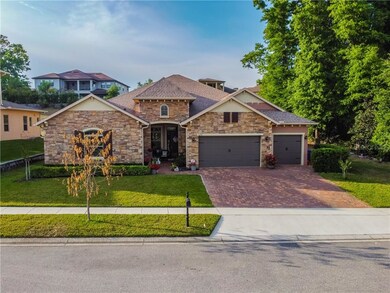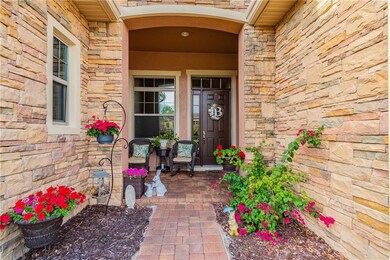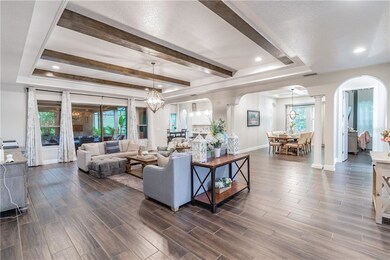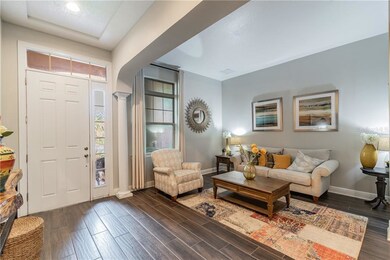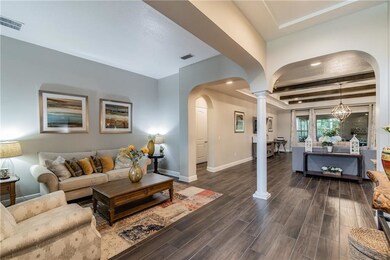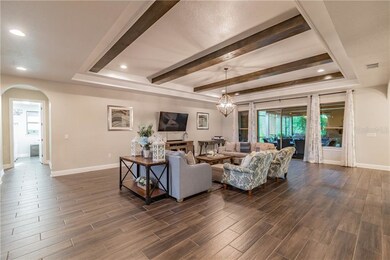
Highlights
- Gated Community
- Vaulted Ceiling
- Park or Greenbelt View
- Open Floorplan
- Spanish Architecture
- Sun or Florida Room
About This Home
As of June 2021SHOWCASE HOME!!! READY FOR YOUR FAMILY TO come and live the Florida lifestyle in this beautifully well maintained and absolutely gorgeous home! Located behind the gates of sought after Arden Park South. As you arrive you will be fascinated by the sleek stone elevation exterior, stunning curb appeal, and the generous size paver driveway. Let the home tour begins, as you enter the front door of this home right into the spacious and cozy foyer that lead you to this very open floor plan filled with many upgrades. Outstanding features, graceful architecture design and attention to detail. You will appreciate the well appointed formal living room and a Presidential size formal dining room with plenty of space for 18 chairs, highlighted with beautiful coffered ceilings, and detailed crown molding provides a sense of elegance to your dinner parties. The forbidden extraordinary family room measuring 29 x 22, with tray ceiling, crown molding and magnificent wood work, facing the Gourmet kitchen featuring: Stainless steel appliances, Double oven, natural gas cook top, french door refrigerator, 42 inches upgraded raised panel cabinets with crown molding, walk-in-pantry, stylish quartz countertops, tile backsplash, upgraded pendant lights, butler’s pantry with tile backsplash. Casual yet elegant dining nook, spacious breakfast/ counter located in the heart of the kitchen, overlooking large family room, ideal for entertaining and family gatherings. Wait until you see the oversized private owner’s retreat, featuring a detailed tray ceiling, sitting space. The owner's spa like bath includes dual vanities, oversized walk in shower, large soaking tub and extra large walk in closet. Additional touches of elegance and upgrades throughout includes crown molding, wood beam ceilings, tall 8 foot doors, high ceilings, energy efficient, striking tile plank wood floors throughout the entire house, mud room, abundant storage, the list goes on and on... The oversized 3 car garage adding to the long list reflecting an unparalleled pride of ownership. The extra large laundry room is conveniently located inside the house featuring an utility sink, cabinets and additional counter space. Expect to be impress on this oversize 24 X 24 gazebo and 24 X 21.3 screened in porch, and a 24 x 10 covered screened in lanai, as an addition to enhance outdoor living and engaging paradise. offers an expansive screen-enclosed brick paver patio as well as an additional open brick paved patio, great for a big family that enjoy to entertain. All surrounded by mature plush landscaping truly making it an outdoor oasis that is perfect for hosting guests or relaxing. This home sits on one of the best premium lot with conservation on one side, the view of the lake on the front, last home on the cul-de-sac! Community features include pool, cabana, park, walking trail and 24hr Envera monitored gate. You also have access to Arden Park North community center and amenities directly across the street. Easy access to major highways, 429, Turnpike, Maitland Exchange. Minutes from shopping, Publix, Forest Lake golf and downtown Winter Garden. Just walking distance from the West Orange Bike Trail. Will not last long, call today for your private showing. Approximately 30 minutes to Disney Walt World, Universal Studio, Sea World and Orlando international Airport. Call us today to schedule your private tour!
Last Agent to Sell the Property
21 NEW HOMES INC License #3148535 Listed on: 04/09/2021
Home Details
Home Type
- Single Family
Est. Annual Taxes
- $5,815
Year Built
- Built in 2017
Lot Details
- 10,625 Sq Ft Lot
- Lot Dimensions are 125x85
- East Facing Home
- Fenced
- Mature Landscaping
- Irrigation
- Landscaped with Trees
- Property is zoned PUD-LD
HOA Fees
- $156 Monthly HOA Fees
Parking
- 3 Car Attached Garage
- Garage Door Opener
- Driveway
- Open Parking
Home Design
- Spanish Architecture
- Brick Exterior Construction
- Slab Foundation
- Shingle Roof
- Concrete Siding
- Block Exterior
Interior Spaces
- 3,527 Sq Ft Home
- 1-Story Property
- Open Floorplan
- Crown Molding
- Coffered Ceiling
- Tray Ceiling
- Vaulted Ceiling
- Ceiling Fan
- Blinds
- Drapes & Rods
- Sliding Doors
- Family Room Off Kitchen
- Sun or Florida Room
- Inside Utility
- Laundry in unit
- Park or Greenbelt Views
Kitchen
- Eat-In Kitchen
- <<convectionOvenToken>>
- Cooktop<<rangeHoodToken>>
- <<microwave>>
- Dishwasher
- Stone Countertops
- Disposal
Flooring
- Carpet
- Ceramic Tile
Bedrooms and Bathrooms
- 4 Bedrooms
- Split Bedroom Floorplan
- Walk-In Closet
- 4 Full Bathrooms
Home Security
- Security System Owned
- Fire and Smoke Detector
- Pest Guard System
Outdoor Features
- Enclosed patio or porch
- Exterior Lighting
- Rain Gutters
Utilities
- Central Heating and Cooling System
- Underground Utilities
- Electric Water Heater
- High Speed Internet
- Cable TV Available
Listing and Financial Details
- Homestead Exemption
- Visit Down Payment Resource Website
- Legal Lot and Block 35 / 00/350
- Assessor Parcel Number 04-22-28-0160-00-350
Community Details
Overview
- Association fees include common area taxes, community pool, pool maintenance, private road, recreational facilities
- $13 Other Monthly Fees
- J Constantine Association, Phone Number (407) 774-7262
- Arden Park South Subdivision
- The community has rules related to deed restrictions
- Rental Restrictions
Recreation
- Recreation Facilities
- Community Playground
- Community Pool
- Park
Security
- Gated Community
Ownership History
Purchase Details
Home Financials for this Owner
Home Financials are based on the most recent Mortgage that was taken out on this home.Purchase Details
Home Financials for this Owner
Home Financials are based on the most recent Mortgage that was taken out on this home.Similar Homes in the area
Home Values in the Area
Average Home Value in this Area
Purchase History
| Date | Type | Sale Price | Title Company |
|---|---|---|---|
| Warranty Deed | $607,300 | Network Closing Services Inc | |
| Special Warranty Deed | $451,815 | Calatlantic Title Inc |
Mortgage History
| Date | Status | Loan Amount | Loan Type |
|---|---|---|---|
| Open | $546,525 | New Conventional |
Property History
| Date | Event | Price | Change | Sq Ft Price |
|---|---|---|---|---|
| 06/22/2021 06/22/21 | Sold | $607,250 | -2.1% | $172 / Sq Ft |
| 05/05/2021 05/05/21 | Pending | -- | -- | -- |
| 04/09/2021 04/09/21 | For Sale | $620,000 | +37.2% | $176 / Sq Ft |
| 09/28/2017 09/28/17 | Off Market | $451,815 | -- | -- |
| 02/17/2017 02/17/17 | Sold | $451,815 | 0.0% | $128 / Sq Ft |
| 02/17/2017 02/17/17 | Pending | -- | -- | -- |
| 02/17/2017 02/17/17 | For Sale | $451,815 | -- | $128 / Sq Ft |
Tax History Compared to Growth
Tax History
| Year | Tax Paid | Tax Assessment Tax Assessment Total Assessment is a certain percentage of the fair market value that is determined by local assessors to be the total taxable value of land and additions on the property. | Land | Improvement |
|---|---|---|---|---|
| 2025 | $8,901 | $582,514 | -- | -- |
| 2024 | $8,608 | $582,514 | -- | -- |
| 2023 | $8,608 | $549,609 | $0 | $0 |
| 2022 | $8,376 | $533,601 | $115,000 | $418,601 |
| 2021 | $6,068 | $384,560 | $0 | $0 |
| 2020 | $5,815 | $379,250 | $70,000 | $309,250 |
| 2019 | $7,364 | $407,274 | $75,000 | $332,274 |
| 2018 | $6,887 | $370,192 | $75,000 | $295,192 |
| 2017 | $1,300 | $80,000 | $80,000 | $0 |
| 2016 | $776 | $35,000 | $35,000 | $0 |
| 2015 | $1,178 | $55,000 | $55,000 | $0 |
| 2014 | $1,082 | $50,000 | $50,000 | $0 |
Agents Affiliated with this Home
-
Maria Marte, PA

Seller's Agent in 2021
Maria Marte, PA
21 NEW HOMES INC
(407) 733-1558
128 Total Sales
-
Carlos Mendoza

Seller Co-Listing Agent in 2021
Carlos Mendoza
21 NEW HOMES INC
(321) 439-6603
123 Total Sales
-
Alex Jerex

Buyer's Agent in 2021
Alex Jerex
MILLENIUM REALTY GROUP
(407) 504-1214
34 Total Sales
-
Stellar Non-Member Agent
S
Seller's Agent in 2017
Stellar Non-Member Agent
FL_MFRMLS
Map
Source: Stellar MLS
MLS Number: O5935615
APN: 04-2228-0160-00-350
- 1558 Terra Verde Way
- 1573 Amber Leaf Cir
- 918 Blackthorn Dr
- 1553 Amber Leaf Cir
- 1540 Orange Valley Ridge
- 810 Maplebrook Loop
- 1456 Sourwood Dr
- 2829 Red Alder Blvd
- 1932 Terrapin Rd
- 1915 Terrapin Rd
- 891 Licaria Dr
- 1706 Lake Sims Pkwy
- 714 Golden Elm Dr
- 1521 Sourwood Dr
- 1722 Lake Sims Pkwy
- 1851 Terrapin Rd
- 1844 Oxton Ct
- 2006 Key Lime St
- 800 Nicole Blvd
- 3202 Timber Hawk Cir
