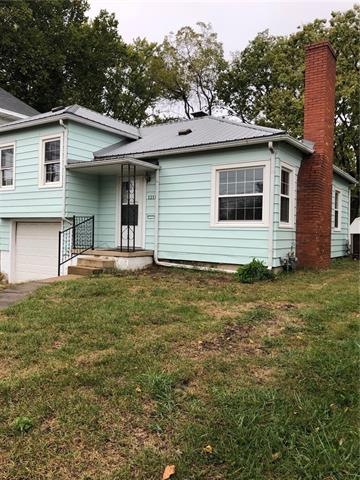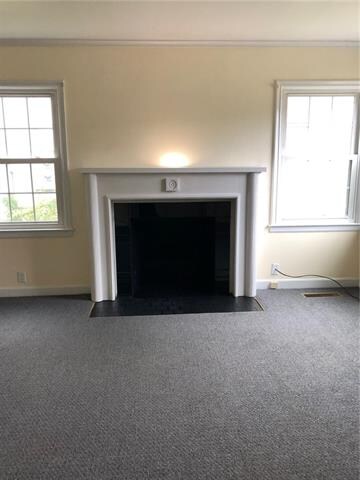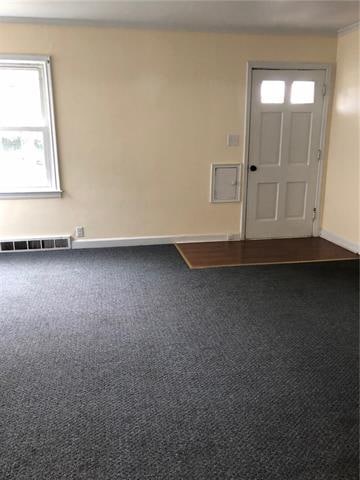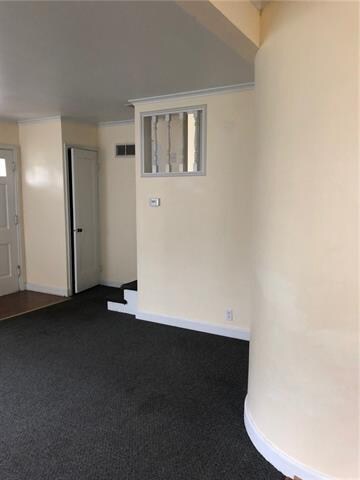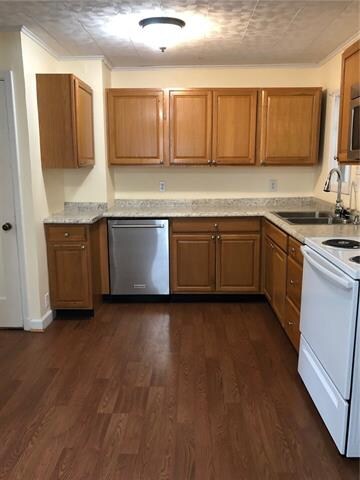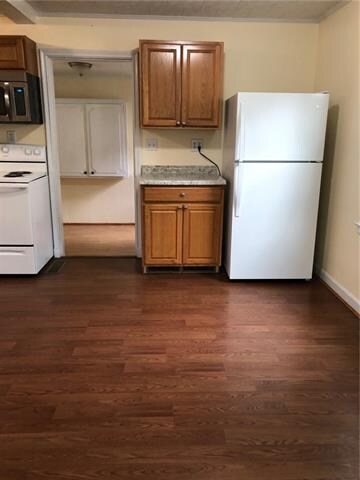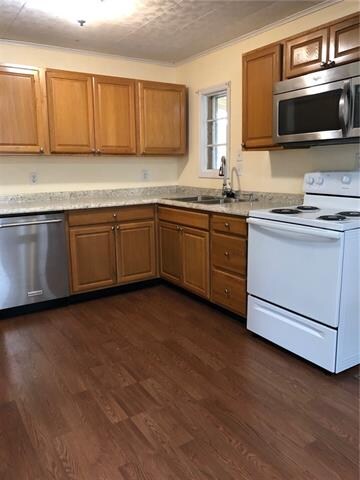
1211 Calhoun St Chillicothe, MO 64601
Highlights
- Vaulted Ceiling
- Granite Countertops
- Enclosed patio or porch
- Central Elementary School Rated A
- No HOA
- Open to Family Room
About This Home
As of November 2021Sellers have ordered a new heating and cooling system to be installed in next 2 weeks. 10/27/2021 Also they are installing a new hot water heater.
Last Agent to Sell the Property
Joyce Eddy
Eddy Real Estate LLC License #1999030743 Listed on: 10/15/2021
Last Buyer's Agent
Joyce Eddy
Eddy Real Estate LLC License #1999030743 Listed on: 10/15/2021
Home Details
Home Type
- Single Family
Est. Annual Taxes
- $521
Year Built
- Built in 1948
Lot Details
- 4,792 Sq Ft Lot
- Lot Dimensions are 40 x 120
- Paved or Partially Paved Lot
Parking
- 1 Car Attached Garage
Home Design
- Split Level Home
- Frame Construction
- Metal Roof
- Metal Siding
Interior Spaces
- 948 Sq Ft Home
- Wet Bar: Linoleum, Carpet, Laminate Floors
- Built-In Features: Linoleum, Carpet, Laminate Floors
- Vaulted Ceiling
- Ceiling Fan: Linoleum, Carpet, Laminate Floors
- Skylights
- Thermal Windows
- Shades
- Plantation Shutters
- Drapes & Rods
- Living Room with Fireplace
- Garage Access
- Laundry Room
Kitchen
- Open to Family Room
- Electric Oven or Range
- Recirculated Exhaust Fan
- Dishwasher
- Granite Countertops
- Laminate Countertops
Flooring
- Wall to Wall Carpet
- Linoleum
- Laminate
- Stone
- Ceramic Tile
- Luxury Vinyl Plank Tile
- Luxury Vinyl Tile
Bedrooms and Bathrooms
- 2 Bedrooms
- Cedar Closet: Linoleum, Carpet, Laminate Floors
- Walk-In Closet: Linoleum, Carpet, Laminate Floors
- 1 Full Bathroom
- Double Vanity
- <<tubWithShowerToken>>
Home Security
- Storm Doors
- Fire and Smoke Detector
Additional Features
- Enclosed patio or porch
- City Lot
- Central Heating and Cooling System
Community Details
- No Home Owners Association
- Association fees include gas, street, taxes, trash pick up, water
Listing and Financial Details
- Assessor Parcel Number 06-07.00-36-3-08-16.00
Similar Homes in Chillicothe, MO
Home Values in the Area
Average Home Value in this Area
Property History
| Date | Event | Price | Change | Sq Ft Price |
|---|---|---|---|---|
| 06/30/2025 06/30/25 | For Sale | $99,900 | +17.5% | $105 / Sq Ft |
| 11/18/2021 11/18/21 | Sold | -- | -- | -- |
| 10/28/2021 10/28/21 | Pending | -- | -- | -- |
| 10/15/2021 10/15/21 | For Sale | $85,000 | -- | $90 / Sq Ft |
Tax History Compared to Growth
Tax History
| Year | Tax Paid | Tax Assessment Tax Assessment Total Assessment is a certain percentage of the fair market value that is determined by local assessors to be the total taxable value of land and additions on the property. | Land | Improvement |
|---|---|---|---|---|
| 2024 | $753 | $10,370 | $700 | $9,670 |
| 2023 | $753 | $10,370 | $700 | $9,670 |
| 2022 | $522 | $7,240 | $700 | $6,540 |
| 2021 | $429 | $7,240 | $700 | $6,540 |
| 2020 | $429 | $5,900 | $700 | $5,200 |
| 2019 | $428 | $5,900 | $700 | $5,200 |
| 2018 | $434 | $6,010 | $700 | $5,310 |
| 2017 | $434 | $6,010 | $700 | $5,310 |
| 2016 | $457 | $6,310 | $630 | $5,680 |
| 2015 | -- | $5,940 | $630 | $5,310 |
| 2011 | -- | $31,240 | $3,310 | $27,930 |
Agents Affiliated with this Home
-
Laurie Hardie
L
Seller's Agent in 2025
Laurie Hardie
United Country Graham Agency, LLC
(660) 247-1383
-
J
Seller's Agent in 2021
Joyce Eddy
Eddy Real Estate LLC
Map
Source: Heartland MLS
MLS Number: 2350819
APN: 06-07.00-36-3-08-16.00
