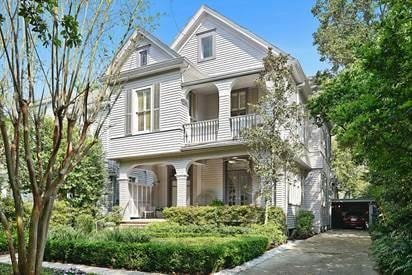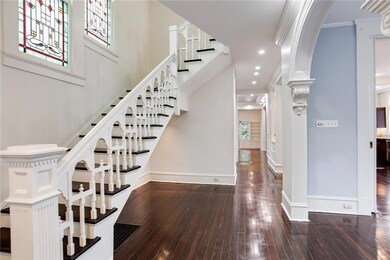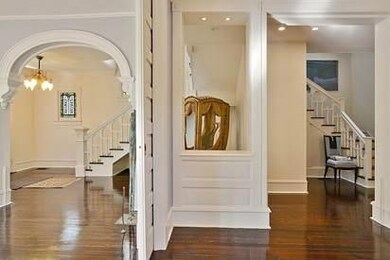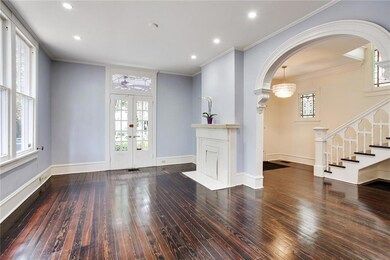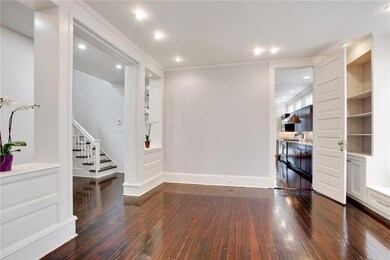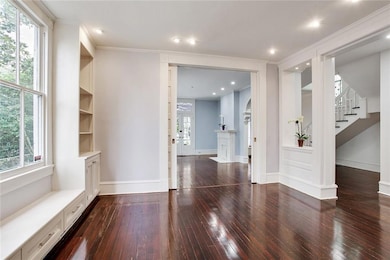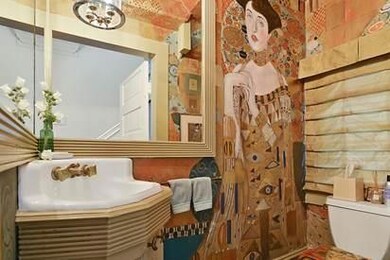
1211 Calhoun St New Orleans, LA 70118
Audubon NeighborhoodHighlights
- Vaulted Ceiling
- Jetted Tub in Primary Bathroom
- Granite Countertops
- Victorian Architecture
- Attic
- Stainless Steel Appliances
About This Home
As of February 2022Elegant and spacious home in a wonderful neighborhood steps to Audubon Park. This stately 3 story home has a flowing floor plan great for entertaining, a gracious entry foyer with stain glass windows, gleaming wood floors, original crown moldings, 14 ft ceilings, gourmet kitchen with island and dining area. There are so many amenities and special features to this home you need to see it to appreciate! Gorgeous yard with room for a large pool....
Last Agent to Sell the Property
LATTER & BLUM (LATT07) License #000008124 Listed on: 07/31/2018

Home Details
Home Type
- Single Family
Est. Annual Taxes
- $14,090
Year Built
- Built in 2017 | Remodeled
Lot Details
- Fenced
- Permeable Paving
- Rectangular Lot
- Property is in excellent condition
Home Design
- Victorian Architecture
- Cosmetic Repairs Needed
- Raised Foundation
- Slab Foundation
- Shingle Roof
- Asbestos Shingle Roof
- Wood Siding
Interior Spaces
- 3,677 Sq Ft Home
- Property has 3 Levels
- Vaulted Ceiling
- Fireplace
- Home Security System
- Attic
Kitchen
- Oven
- Range
- Microwave
- Dishwasher
- Stainless Steel Appliances
- Granite Countertops
- Disposal
Bedrooms and Bathrooms
- 3 Bedrooms
- Jetted Tub in Primary Bathroom
Laundry
- Dryer
- Washer
Parking
- 3 Parking Spaces
- Carport
Outdoor Features
- Balcony
- Porch
Location
- City Lot
Utilities
- Multiple cooling system units
- Central Heating and Cooling System
Community Details
- Hurstville Association
Listing and Financial Details
- Assessor Parcel Number 701181211CalhounST
Ownership History
Purchase Details
Home Financials for this Owner
Home Financials are based on the most recent Mortgage that was taken out on this home.Purchase Details
Home Financials for this Owner
Home Financials are based on the most recent Mortgage that was taken out on this home.Purchase Details
Home Financials for this Owner
Home Financials are based on the most recent Mortgage that was taken out on this home.Similar Homes in New Orleans, LA
Home Values in the Area
Average Home Value in this Area
Purchase History
| Date | Type | Sale Price | Title Company |
|---|---|---|---|
| Deed | -- | None Available | |
| Quit Claim Deed | -- | None Available | |
| Warranty Deed | $1,325,000 | -- |
Mortgage History
| Date | Status | Loan Amount | Loan Type |
|---|---|---|---|
| Open | $904,000 | New Conventional | |
| Previous Owner | $1,016,805 | New Conventional | |
| Previous Owner | $1,060,000 | New Conventional |
Property History
| Date | Event | Price | Change | Sq Ft Price |
|---|---|---|---|---|
| 02/18/2022 02/18/22 | Sold | -- | -- | -- |
| 01/19/2022 01/19/22 | Pending | -- | -- | -- |
| 01/15/2022 01/15/22 | For Sale | $1,450,000 | +25.0% | $394 / Sq Ft |
| 09/12/2018 09/12/18 | Sold | -- | -- | -- |
| 08/13/2018 08/13/18 | Pending | -- | -- | -- |
| 07/31/2018 07/31/18 | For Sale | $1,160,000 | -- | $315 / Sq Ft |
Tax History Compared to Growth
Tax History
| Year | Tax Paid | Tax Assessment Tax Assessment Total Assessment is a certain percentage of the fair market value that is determined by local assessors to be the total taxable value of land and additions on the property. | Land | Improvement |
|---|---|---|---|---|
| 2025 | $14,090 | $110,000 | $26,030 | $83,970 |
| 2024 | $14,739 | $110,000 | $26,030 | $83,970 |
| 2023 | $14,007 | $107,330 | $20,240 | $87,090 |
| 2022 | $14,007 | $102,980 | $20,240 | $82,740 |
| 2021 | $14,943 | $107,330 | $20,240 | $87,090 |
| 2020 | $16,344 | $119,250 | $20,240 | $99,010 |
| 2019 | $17,455 | $119,250 | $20,240 | $99,010 |
| 2018 | $17,791 | $119,250 | $20,240 | $99,010 |
| 2017 | $16,994 | $119,250 | $20,240 | $99,010 |
| 2016 | $19,526 | $132,500 | $17,350 | $115,150 |
| 2015 | $19,057 | $132,500 | $17,350 | $115,150 |
| 2014 | -- | $60,050 | $17,350 | $42,700 |
| 2013 | -- | $60,050 | $17,350 | $42,700 |
Agents Affiliated with this Home
-
Leo Lalla

Seller's Agent in 2022
Leo Lalla
LALLA Real Estate, LLC
(504) 975-2554
4 in this area
66 Total Sales
-
Simonne Duet
S
Seller Co-Listing Agent in 2022
Simonne Duet
LALLA Real Estate, LLC
(504) 708-4071
2 in this area
28 Total Sales
-
MARGARET STEWART
M
Seller's Agent in 2018
MARGARET STEWART
LATTER & BLUM (LATT07)
(504) 616-4154
80 in this area
201 Total Sales
Map
Source: ROAM MLS
MLS Number: 2166882
APN: 6-15-2-030-08
