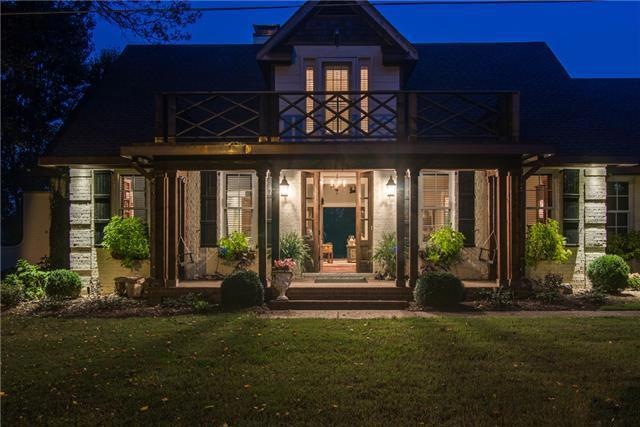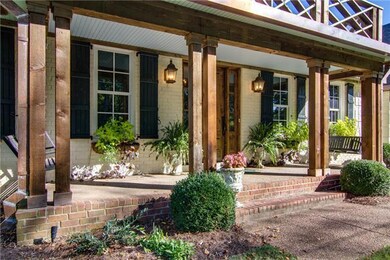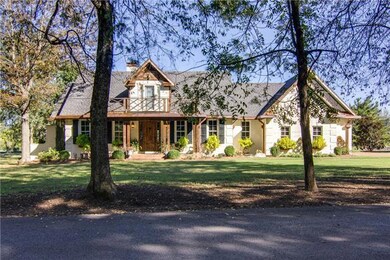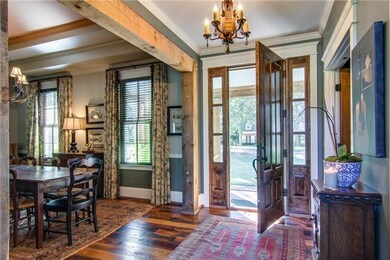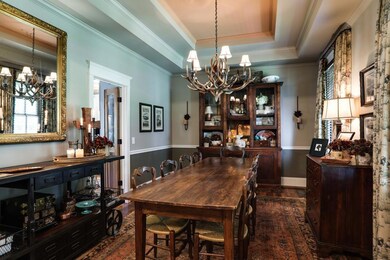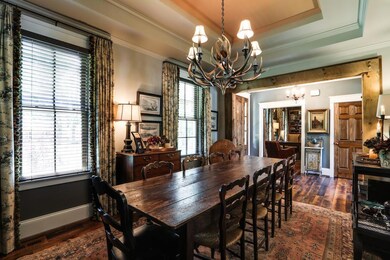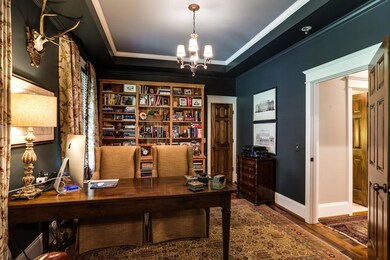
1211 Carnton Ln Franklin, TN 37064
Carnton NeighborhoodEstimated Value: $1,017,705 - $1,233,000
Highlights
- Cape Cod Architecture
- ENERGY STAR Certified Homes
- 1 Fireplace
- Franklin Elementary School Rated A
- Wood Flooring
- Separate Formal Living Room
About This Home
As of August 2017Gorgeous Carnton Lane backing to 100 acres of preserved open space!! 3 beds on main, UNREAL! Carrera marble master bath CEILING TO FLOOR, COPPER gutters, BARNWOOD tongue and groove floors, stone fireplace, outdoor living, tankless water heater, 2 newer HVAC (20 seer and 16 seer) New roof '11, encapsulated crawl space, solid core doors!!!
Last Agent to Sell the Property
Benchmark Realty, LLC License # 277773 Listed on: 06/15/2017

Home Details
Home Type
- Single Family
Est. Annual Taxes
- $3,833
Year Built
- Built in 1998
Lot Details
- 0.39 Acre Lot
- Lot Dimensions are 123 x 139
Parking
- 2 Car Garage
Home Design
- Cape Cod Architecture
- Brick Exterior Construction
- Spray Foam Insulation
Interior Spaces
- 3,600 Sq Ft Home
- Property has 2 Levels
- 1 Fireplace
- ENERGY STAR Qualified Windows
- Separate Formal Living Room
- Wood Flooring
- Crawl Space
Bedrooms and Bathrooms
- 4 Bedrooms | 3 Main Level Bedrooms
- Walk-In Closet
Eco-Friendly Details
- ENERGY STAR Certified Homes
Schools
- Franklin Elementary School
- Freedom Middle School
- Centennial High School
Utilities
- Cooling Available
- Central Heating
- Tankless Water Heater
Community Details
- Heath Place/The Links Subdivision
Listing and Financial Details
- Assessor Parcel Number 094078N J 00100 00009078N
Ownership History
Purchase Details
Home Financials for this Owner
Home Financials are based on the most recent Mortgage that was taken out on this home.Purchase Details
Home Financials for this Owner
Home Financials are based on the most recent Mortgage that was taken out on this home.Purchase Details
Purchase Details
Home Financials for this Owner
Home Financials are based on the most recent Mortgage that was taken out on this home.Purchase Details
Home Financials for this Owner
Home Financials are based on the most recent Mortgage that was taken out on this home.Purchase Details
Home Financials for this Owner
Home Financials are based on the most recent Mortgage that was taken out on this home.Purchase Details
Home Financials for this Owner
Home Financials are based on the most recent Mortgage that was taken out on this home.Purchase Details
Purchase Details
Purchase Details
Home Financials for this Owner
Home Financials are based on the most recent Mortgage that was taken out on this home.Similar Homes in Franklin, TN
Home Values in the Area
Average Home Value in this Area
Purchase History
| Date | Buyer | Sale Price | Title Company |
|---|---|---|---|
| Creamer Kane Iv George William | $750,000 | Chapman & Rosenthal Ttl Inc | |
| Schwartz Nancy Nicholas | $749,000 | Heritage Title & Escrow Co I | |
| Owens Anthony Porter | $2,000 | Heritage Title & Escrow Co I | |
| Money Pit Llc | $218,500 | Stewart Title Co | |
| Ownes Anthony Porter | -- | None Available | |
| Johnson Cheryl Ann | $400,000 | None Available | |
| Howard Mary | -- | Southern Title Llc | |
| Howard Mary B | -- | -- | |
| Howard Mary | $325,000 | -- | |
| Gillins Richard A | $310,000 | -- |
Mortgage History
| Date | Status | Borrower | Loan Amount |
|---|---|---|---|
| Open | Kane George William | $500,000 | |
| Closed | Creamer Kane Iv George William | $350,000 | |
| Previous Owner | Owens Anthony P | $100,000 | |
| Previous Owner | Owens | $417,000 | |
| Previous Owner | Johnson Cheryl Ann | $50,000 | |
| Previous Owner | Johnson Cheryl Ann | $380,000 | |
| Previous Owner | Howard Mary | $80,000 | |
| Previous Owner | Gillins Richard A | $125,000 | |
| Previous Owner | Gillins Richard A | $294,500 |
Property History
| Date | Event | Price | Change | Sq Ft Price |
|---|---|---|---|---|
| 04/07/2020 04/07/20 | Off Market | $749,000 | -- | -- |
| 11/19/2019 11/19/19 | For Sale | $65,000 | 0.0% | $18 / Sq Ft |
| 06/19/2018 06/19/18 | Off Market | $250,000 | -- | -- |
| 06/19/2018 06/19/18 | Under Contract | -- | -- | -- |
| 06/10/2018 06/10/18 | For Rent | $250,000 | 0.0% | -- |
| 08/24/2017 08/24/17 | Sold | $749,000 | 0.0% | $208 / Sq Ft |
| 01/19/2016 01/19/16 | Rented | -- | -- | -- |
Tax History Compared to Growth
Tax History
| Year | Tax Paid | Tax Assessment Tax Assessment Total Assessment is a certain percentage of the fair market value that is determined by local assessors to be the total taxable value of land and additions on the property. | Land | Improvement |
|---|---|---|---|---|
| 2024 | -- | $153,925 | $33,750 | $120,175 |
| 2023 | $4,188 | $153,925 | $33,750 | $120,175 |
| 2022 | $4,188 | $153,925 | $33,750 | $120,175 |
| 2021 | $4,188 | $153,925 | $33,750 | $120,175 |
| 2020 | $3,994 | $123,775 | $23,750 | $100,025 |
| 2019 | $3,994 | $123,775 | $23,750 | $100,025 |
| 2018 | $3,907 | $123,775 | $23,750 | $100,025 |
| 2017 | $3,845 | $123,775 | $23,750 | $100,025 |
| 2016 | $3,833 | $123,775 | $23,750 | $100,025 |
| 2015 | -- | $97,075 | $18,750 | $78,325 |
| 2014 | -- | $97,075 | $18,750 | $78,325 |
Agents Affiliated with this Home
-
Susan Brent

Seller's Agent in 2017
Susan Brent
Benchmark Realty, LLC
(615) 589-4222
10 in this area
68 Total Sales
-
Sharon Brugman

Buyer's Agent in 2017
Sharon Brugman
Benchmark Realty, LLC
(615) 337-2000
3 in this area
65 Total Sales
-
Jane Hunter Hicks

Seller's Agent in 2016
Jane Hunter Hicks
Leipers Fork Realty
(615) 522-7080
1 in this area
40 Total Sales
-
N
Buyer's Agent in 2016
NONMLS NONMLS
Map
Source: Realtracs
MLS Number: 1836988
APN: 078N-J-001.00
- 1143 Carnton Ln
- 302 Bel Aire Dr
- 309 James Ave
- 126 Ewingville Dr
- 1417 Adams St
- 1409 Adams St
- 1335 Adams St
- 303 Avondale Dr
- 1408 Adams St
- 147 Sturbridge Dr
- 110 Ewingville Dr
- 1309 Adams St
- 1128 Carriage Park Dr
- 147 Generals Retreat Place Unit 147
- 142 Yorktown Rd
- 215 Lewisburg Ave
- 200 James Ave
- 102 Battlefield Dr
- 1224 Adams St
- 152 Sontag Dr
- 1211 Carnton Ln
- 1215 Carnton Ln
- 1207 Carnton Ln
- 1216 Carnton Ln
- 1220 Carnton Ln
- 1219 Carnton Ln
- 1212 Carnton Ln
- 1224 Carnton Ln
- 1205 Carnton Ln
- 1208 Carnton Ln
- 1228 Carnton Ln
- 1012 Saint Michaels Ct
- 1204 Carnton Ln
- 1201 Carnton Ln
- 1008 Saint Michaels Ct
- 1124 Brandon Dr
- 1013 Saint Michaels Ct
- 1200 Carnton Ln
- 1004 Saint Michaels Ct
- 1120 Brandon Dr
